1523 Bowen Street
Longmont, CO 80501 — Boulder county
Price
$469,900
Sqft
2462.00 SqFt
Baths
3
Beds
3
Description
Impressive 3-bedroom Markel home located in the Desirable Yeager Farm's neighborhood! Inside you are greeted by a grand staircase and a stunning slate tile entryway. The spacious open floor plan features a generously-sized kitchen complete with a large island opening to the formal dining room and living room flanked by a gas fireplace. A conveniently located laundry room and a half bathroom complete the main level. The luxurious master suite features breathtaking mountain views, a 5-peice master bathroom with soaking tub and a large walk-in closet. Two additional bedrooms and a full bathroom complete the upper level. Sliding glass doors off the main level lead to a patio and private fenced yard flanked by mature trees, lush greenery, and multiple garden beds each with their own dripline -perfect for growing numerous vegetables! The oversized two car garage provides plenty of space for storage! The unfinished basement includes multiple egress windows, 9ft ceilings, and rough-ins for an additional bathroom. Enjoy easy access to numerous restaurants, shopping, hiking and biking trails! HOA includes snow removal plus a community park. Additional updates include: All new carpeting, all new interior lighting, new exterior paint, new dishwasher, newly installed radon, new water heater, and newly installed luxury plank laminate in all bathrooms.
Property Level and Sizes
SqFt Lot
6509.00
Lot Features
Entrance Foyer, Five Piece Bath, High Ceilings, High Speed Internet, Kitchen Island, Master Suite, Open Floorplan, Pantry, Radon Mitigation System, Walk-In Closet(s)
Lot Size
0.15
Basement
Unfinished
Common Walls
No Common Walls
Interior Details
Interior Features
Entrance Foyer, Five Piece Bath, High Ceilings, High Speed Internet, Kitchen Island, Master Suite, Open Floorplan, Pantry, Radon Mitigation System, Walk-In Closet(s)
Appliances
Cooktop, Dishwasher, Disposal, Oven, Self Cleaning Oven
Laundry Features
In Unit
Electric
Central Air
Flooring
Carpet, Laminate, Tile, Wood
Cooling
Central Air
Heating
Forced Air
Fireplaces Features
Gas, Gas Log, Living Room
Utilities
Cable Available, Electricity Available, Electricity Connected, Internet Access (Wired), Natural Gas Available, Natural Gas Connected
Exterior Details
Features
Garden, Private Yard
Patio Porch Features
Patio
Lot View
Mountain(s)
Water
Public
Sewer
Public Sewer
Land Details
PPA
3066666.67
Road Frontage Type
Public Road
Road Responsibility
Public Maintained Road
Road Surface Type
Paved
Garage & Parking
Parking Spaces
1
Parking Features
Concrete, Oversized
Exterior Construction
Roof
Composition
Construction Materials
Brick, Cement Siding, Frame
Architectural Style
Contemporary
Exterior Features
Garden, Private Yard
Window Features
Double Pane Windows
Builder Name 1
Markel Homes
Builder Source
Public Records
Financial Details
PSF Total
$186.84
PSF Finished
$276.11
PSF Above Grade
$276.11
Previous Year Tax
2749.00
Year Tax
2019
Primary HOA Management Type
Professionally Managed
Primary HOA Name
Yeager Farm
Primary HOA Phone
720-573-1079
Primary HOA Amenities
Park
Primary HOA Fees Included
Maintenance Grounds, Snow Removal
Primary HOA Fees
58.00
Primary HOA Fees Frequency
Monthly
Primary HOA Fees Total Annual
696.00
Location
Schools
Elementary School
Mountain View
Middle School
Longs Peak
High School
Longmont
Walk Score®
Contact me about this property
Mary Ann Hinrichsen
RE/MAX Professionals
6020 Greenwood Plaza Boulevard
Greenwood Village, CO 80111, USA
6020 Greenwood Plaza Boulevard
Greenwood Village, CO 80111, USA
- Invitation Code: new-today
- maryann@maryannhinrichsen.com
- https://MaryannRealty.com
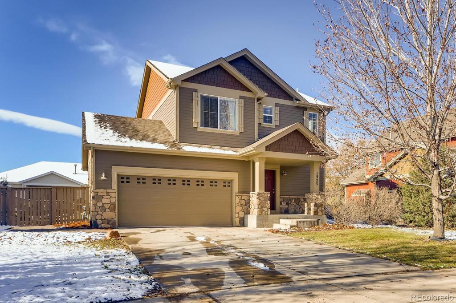
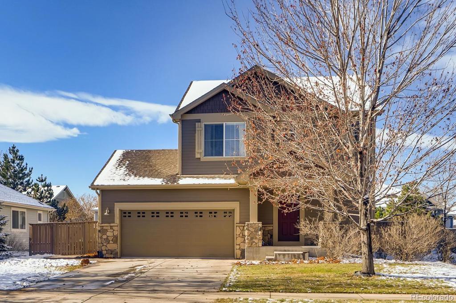
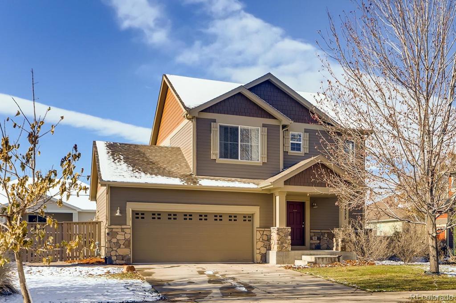
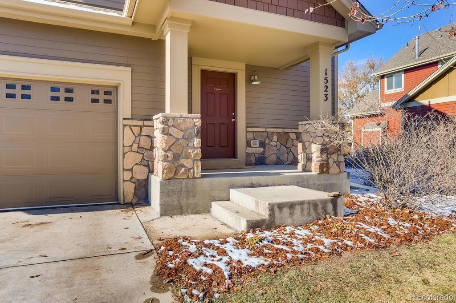
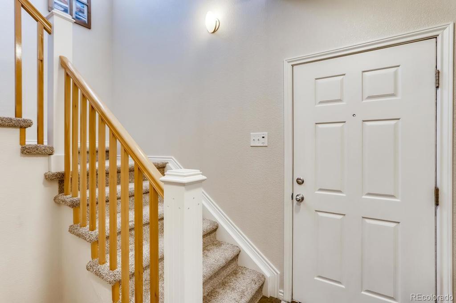
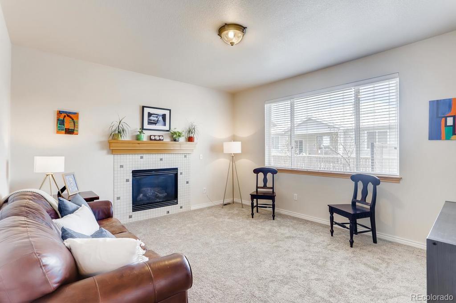
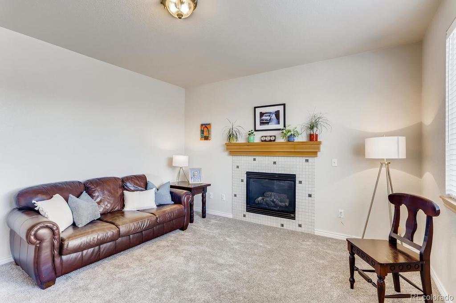
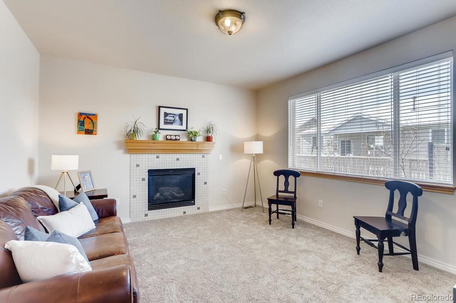
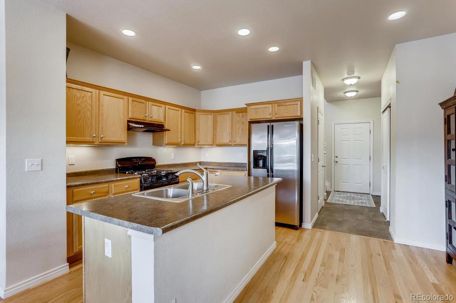
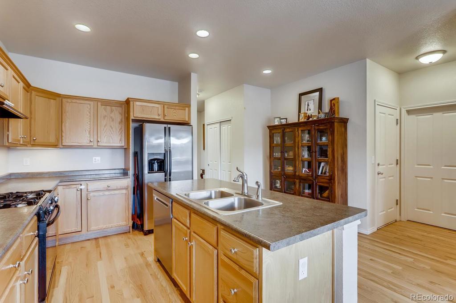
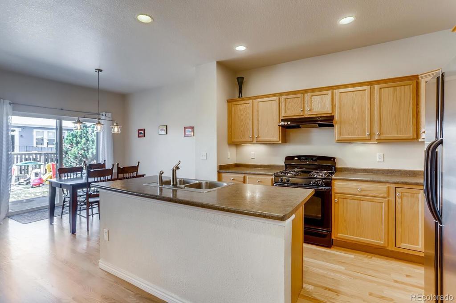
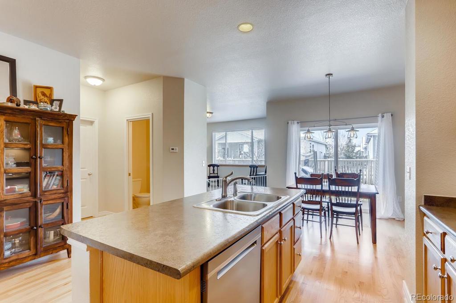
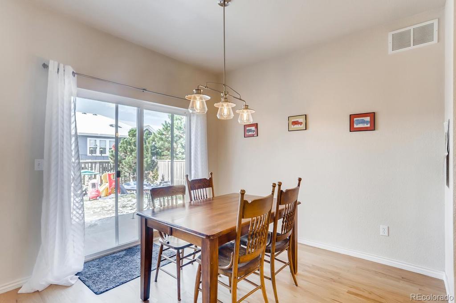
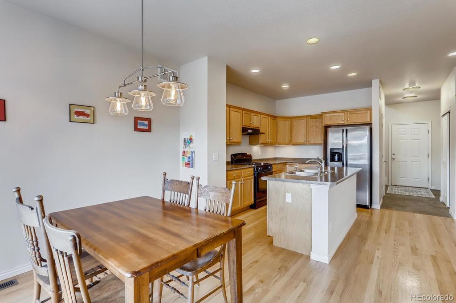
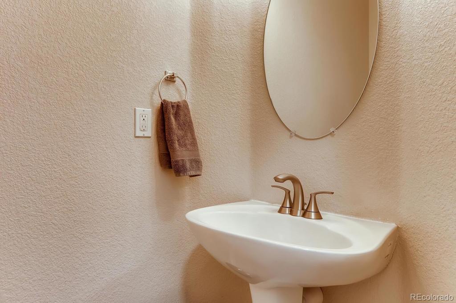
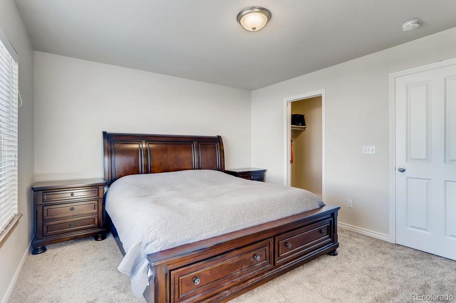
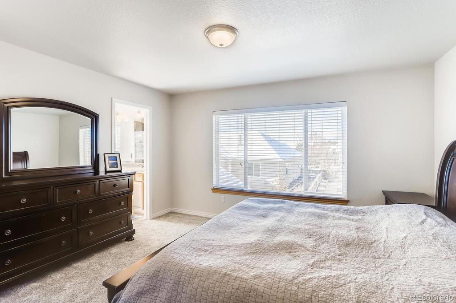
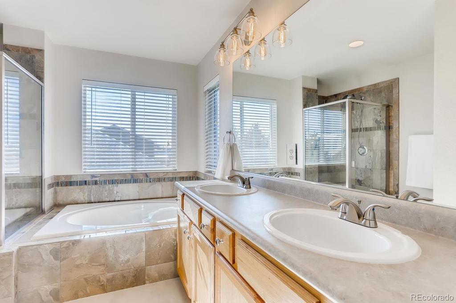
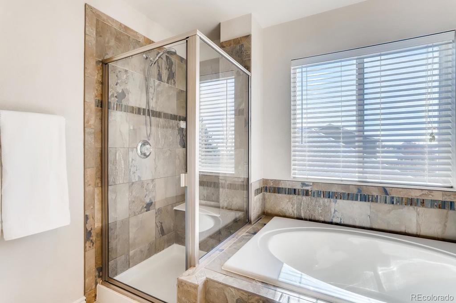
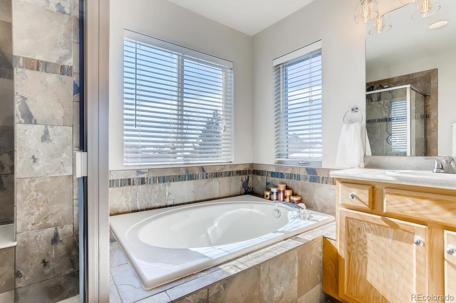
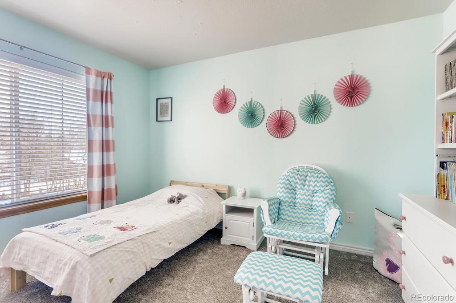
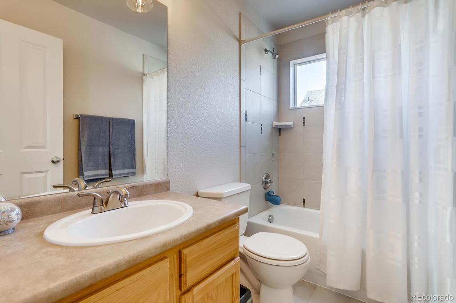
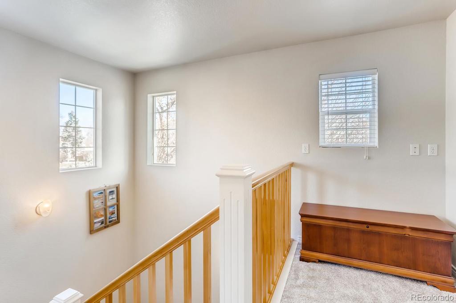
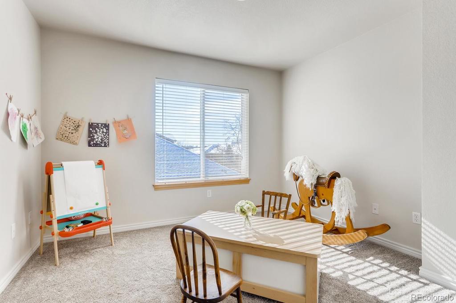
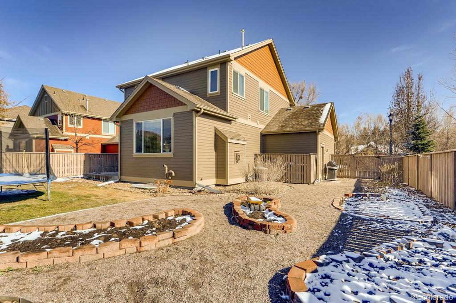
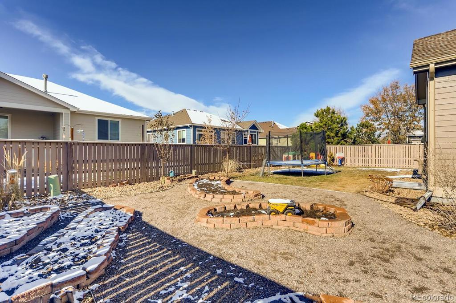
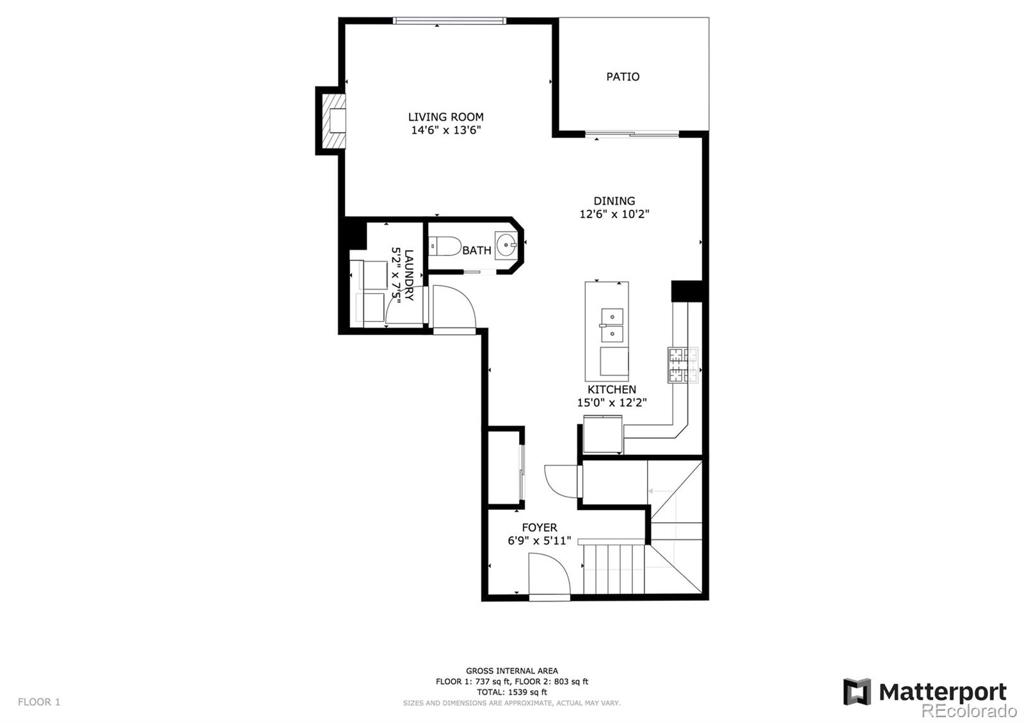
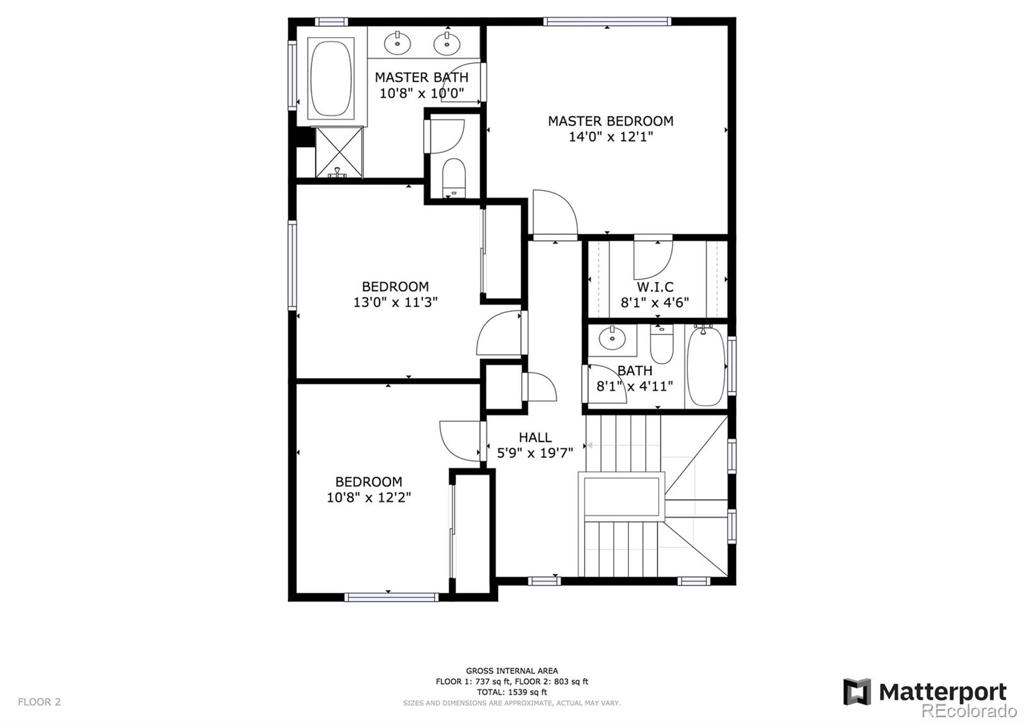


 Menu
Menu


