6374 S Lamar Court
Littleton, CO 80123 — Jefferson county
Price
$745,000
Sqft
3294.00 SqFt
Baths
4
Beds
4
Description
*OPEN HOUSE SATURDAY, SEPT 16, 10-1PM* Splendid four-bedroom home on a cul-de-sac in Dutch Creek Village! Backing to an open space, experience all this home has to offer: immaculate exterior landscaping, an oversized three-car garage, plentiful interior upgrades, and a finished basement. Surrounded by mature landscaping, the charming flagstone walkway leads to the brick patio. Soaring vaulted ceilings welcome you inside, leading into the living room and dining room. Around the corner, find the up-to-date kitchen offering ample space to cook a homemade meal with the induction cooktop and double oven! Modern details include granite slab countertops, stone backsplash, tall soft-close cabinetry with crown molding, and a dual pantry. Enjoy a meal here atop a barstool or in the casual dining area right next to the wet bar. Unwind in the family room while admiring the ceiling with an exposed wood beam and remote-controlled fireplace nestled into the floor-to-ceiling stone mantel. Rounding out the main floor is the laundry room and powder bathroom. Retreat to the wonderful master suite upstairs, featuring an additional seating area, dual walk-in closets, and an en suite bathroom. Enjoy beautiful Colorado nights and a sweeping east-facing view on the private deck! Down the hall, find two additional bedrooms and a full bathroom appointed with a jet-action tub. The fun continues in the basement! Here, find a versatile bonus room and a fourth non-conforming bedroom across from a full bathroom. Explore the immaculate backyard to find plenty of space to gather at either the flagstone patio, covered patio, or deck. Take in the beautiful views of the open space as well as the lush landscaping and blooming flowers. Don’t miss the large storage shed. Located within a cul-de-sac, this amazing two-story home is located in the neighborhood of Dutch Village Creek with a pool and newly resurfaced tennis courts! Quick drive to Coalmine Shopping Center filled with grocery stores, restaurants, shops, and more!
Property Level and Sizes
SqFt Lot
10296.00
Lot Features
Built-in Features, Ceiling Fan(s), Eat-in Kitchen, Entrance Foyer, Granite Counters, High Ceilings, Jet Action Tub, Primary Suite, Pantry, Smoke Free, Vaulted Ceiling(s), Walk-In Closet(s), Wet Bar
Lot Size
0.24
Foundation Details
Concrete Perimeter,Slab
Basement
Bath/Stubbed,Daylight,Finished,Interior Entry/Standard,Partial
Common Walls
No Common Walls
Interior Details
Interior Features
Built-in Features, Ceiling Fan(s), Eat-in Kitchen, Entrance Foyer, Granite Counters, High Ceilings, Jet Action Tub, Primary Suite, Pantry, Smoke Free, Vaulted Ceiling(s), Walk-In Closet(s), Wet Bar
Appliances
Convection Oven, Cooktop, Dishwasher, Disposal, Double Oven, Gas Water Heater, Microwave, Refrigerator, Self Cleaning Oven
Laundry Features
In Unit
Electric
Attic Fan, Central Air
Flooring
Carpet, Tile, Wood
Cooling
Attic Fan, Central Air
Heating
Forced Air, Natural Gas
Fireplaces Features
Family Room, Gas Log, Insert
Utilities
Cable Available, Electricity Available, Electricity Connected, Internet Access (Wired), Natural Gas Available, Natural Gas Connected, Phone Available, Phone Connected
Exterior Details
Features
Garden, Lighting, Private Yard, Rain Gutters, Water Feature
Patio Porch Features
Covered,Deck,Front Porch
Lot View
Meadow
Water
Public
Sewer
Public Sewer
Land Details
PPA
3270833.33
Road Frontage Type
Public Road
Road Responsibility
Public Maintained Road
Road Surface Type
Paved
Garage & Parking
Parking Spaces
1
Parking Features
Concrete, Dry Walled, Lighted, Oversized, Storage
Exterior Construction
Roof
Composition
Construction Materials
Brick, Concrete, Wood Siding
Architectural Style
Traditional,Tudor
Exterior Features
Garden, Lighting, Private Yard, Rain Gutters, Water Feature
Window Features
Double Pane Windows, Skylight(s), Window Coverings
Security Features
Carbon Monoxide Detector(s),Security Entrance,Smoke Detector(s)
Builder Source
Public Records
Financial Details
PSF Total
$238.31
PSF Finished
$260.28
PSF Above Grade
$319.24
Previous Year Tax
2573.00
Year Tax
2020
Primary HOA Management Type
Professionally Managed
Primary HOA Name
Dutch Creek Village
Primary HOA Phone
7206696536
Primary HOA Website
www.dutchcreekhoa.com
Primary HOA Amenities
Pool,Tennis Court(s)
Primary HOA Fees Included
Trash
Primary HOA Fees
621.00
Primary HOA Fees Frequency
Annually
Primary HOA Fees Total Annual
621.00
Location
Schools
Elementary School
Leawood
Middle School
Ken Caryl
High School
Columbine
Walk Score®
Contact me about this property
Mary Ann Hinrichsen
RE/MAX Professionals
6020 Greenwood Plaza Boulevard
Greenwood Village, CO 80111, USA
6020 Greenwood Plaza Boulevard
Greenwood Village, CO 80111, USA
- Invitation Code: new-today
- maryann@maryannhinrichsen.com
- https://MaryannRealty.com
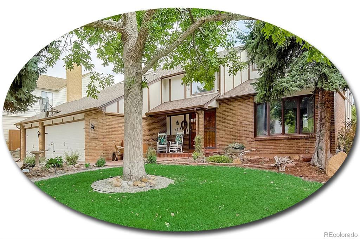
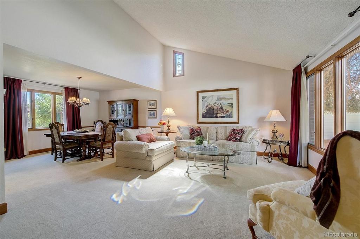
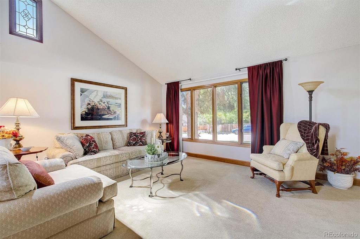
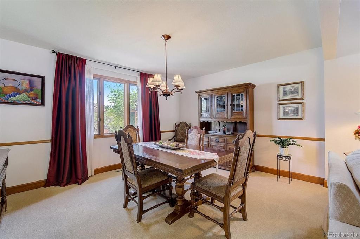
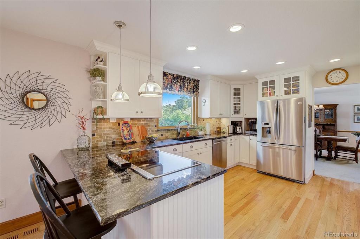
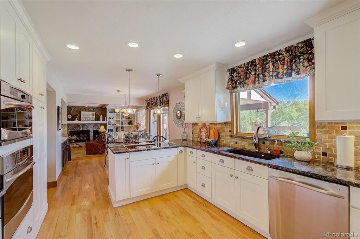
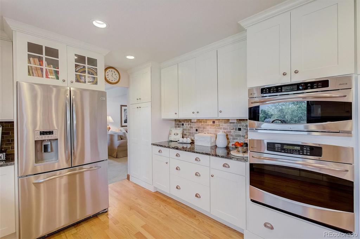
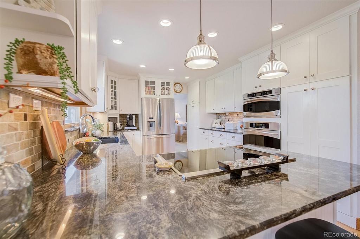
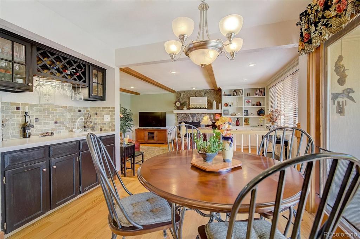
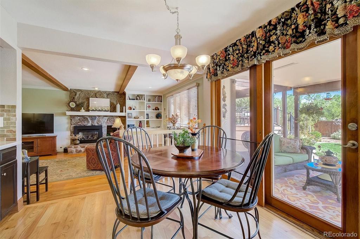
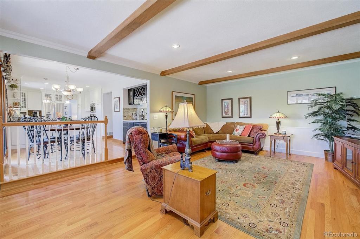
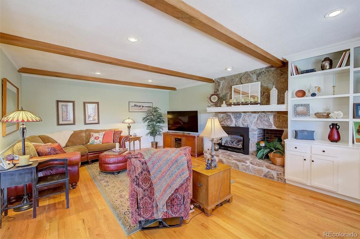
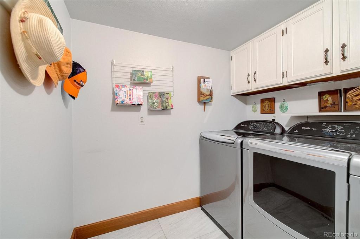
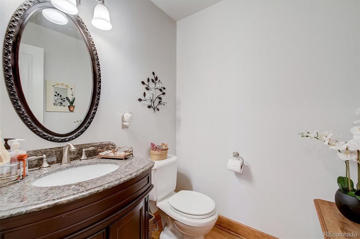
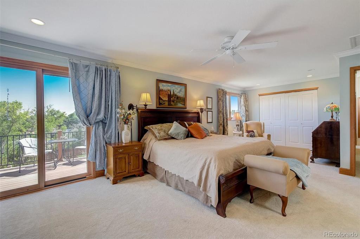
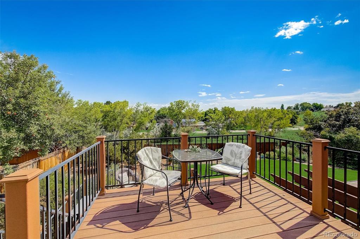
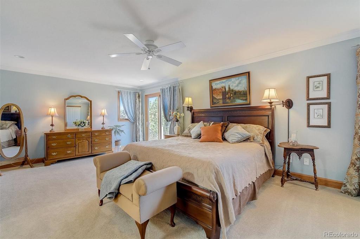
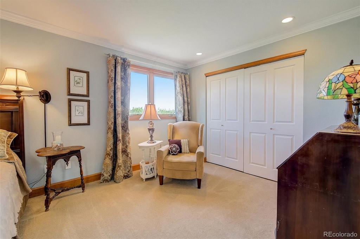
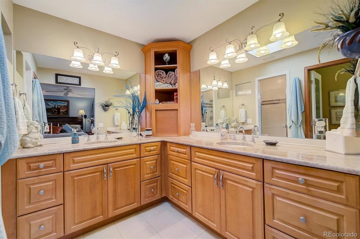
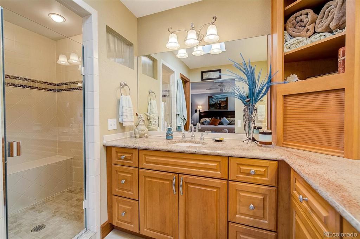
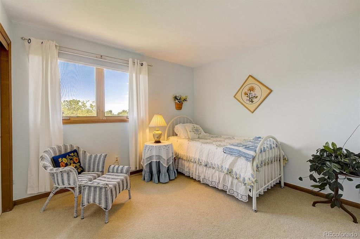
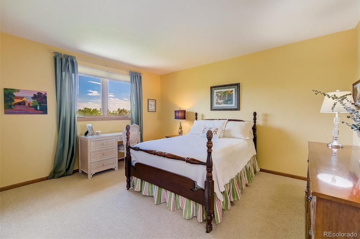
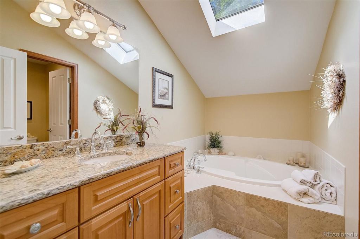
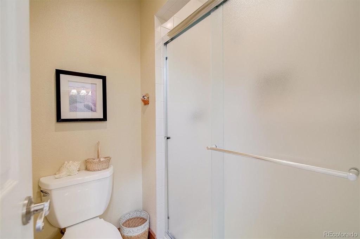
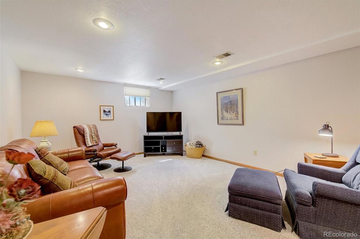
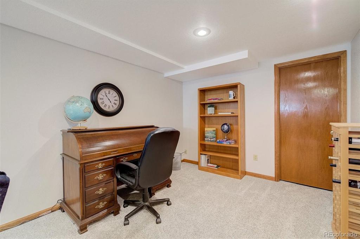
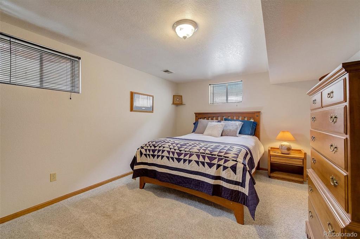
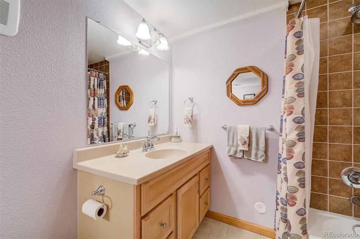
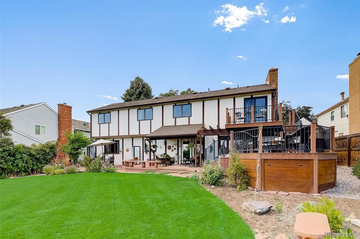
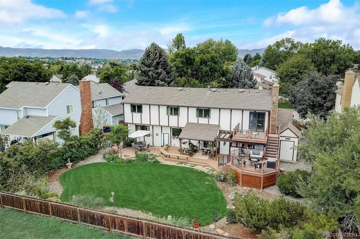
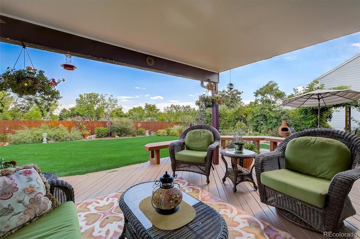
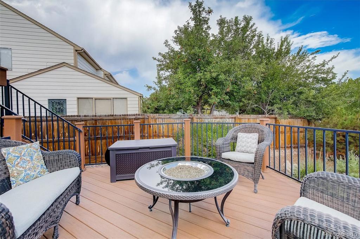
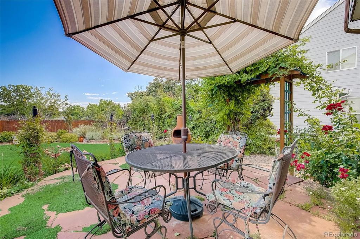
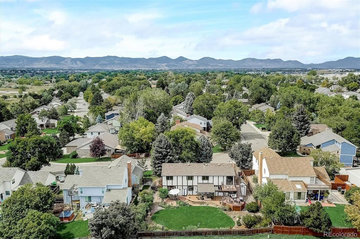
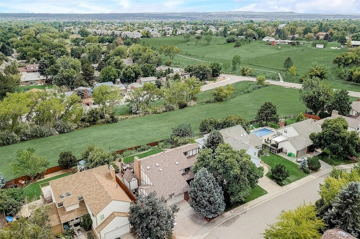
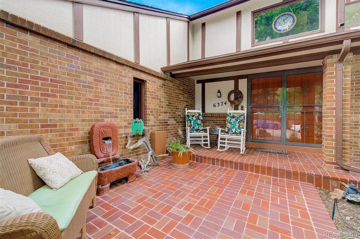
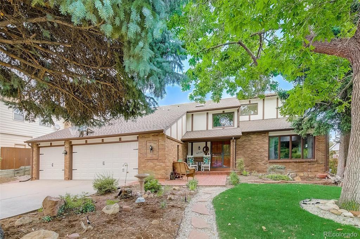
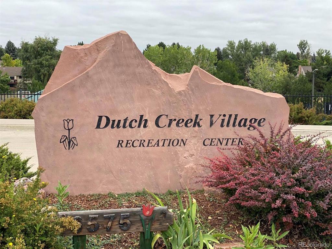
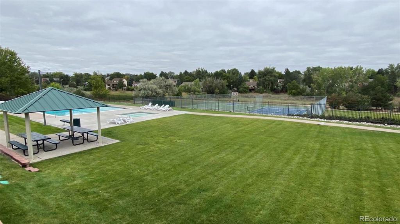
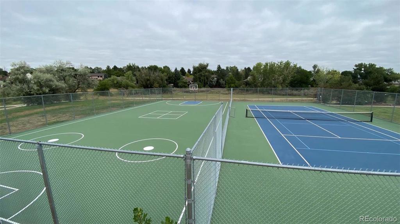


 Menu
Menu


