904 Copper Drive
Leadville, CO 80461 — Lake county
Price
$760,000
Sqft
2167.00 SqFt
Baths
2
Beds
3
Description
This custom-built home is situated on 1/4 acre of landscaped grounds just minutes from the Historic downtown of Leadville, Colorado. The 3 bedroom home has been impeccably maintained inside and out. The exterior walls are 6.5 inch structurally insulated panels along with best-in-class Anderson 400 series windows. This home was built for the High Rockies! Attention to detail is evident when you walk into this home. The open concept floor plan with vaulted ceilings has a gas-burning fireplace in the living room to add to the mountain ambiance and cozy comfort. The large eat-in kitchen has granite countertops and SS appliances. Solid oak interior doors throughout give the home additional privacy and durability. Custom inlaid tile floors can be found in the master bedroom and continued into the master bath. With a jetted tub, walk-in shower and two separate sinks, you will feel like you are in a spa. In-floor heat is located throughout the house and into the three-car garage. In summer months enjoy the large low-maintenance deck or snuggle up next to the wood-burning fireplace on the patio. The home is located outside city limits but has city water and sewer connections. A must-see to fully appreciate all this home has to offer. Within 15 minutes you can be putting on your skis to take a run down one of the oldest ski resorts in Colorado, Ski Cooper. Vail, Beaver Creek, Copper Mountain, Breckenridge and Keystone are all 60 miles or less away. Want to explore the high county? Miles and miles of trails await you. In the summer take a scenic drive over Historic Independence Pass and drop into Aspen. Looking for water activities? Travel down the road just 5 miles to launch your boat on Turquoise Lake or head south a short while to reach Twin Lakes. America’s highest golf course is just 5 minutes from the house, providing a fun course and amazing views! The location of this home is perfect no matter what your interest.
Property Level and Sizes
SqFt Lot
12196.80
Lot Features
Ceiling Fan(s), Eat-in Kitchen, Entrance Foyer, Granite Counters, High Ceilings, Jet Action Tub, Kitchen Island, No Stairs, Open Floorplan, Vaulted Ceiling(s), Walk-In Closet(s)
Lot Size
0.28
Foundation Details
Concrete Perimeter
Basement
Crawl Space
Interior Details
Interior Features
Ceiling Fan(s), Eat-in Kitchen, Entrance Foyer, Granite Counters, High Ceilings, Jet Action Tub, Kitchen Island, No Stairs, Open Floorplan, Vaulted Ceiling(s), Walk-In Closet(s)
Appliances
Dishwasher, Disposal, Dryer, Gas Water Heater, Microwave, Refrigerator, Washer
Electric
Other
Flooring
Carpet, Tile, Wood
Cooling
Other
Heating
Radiant Floor
Fireplaces Features
Gas Log, Living Room
Utilities
Cable Available, Electricity Connected, Natural Gas Not Available, Phone Connected
Exterior Details
Features
Barbecue, Fire Pit, Private Yard
Patio Porch Features
Deck,Front Porch
Water
Public
Sewer
Public Sewer
Land Details
PPA
2678571.43
Road Frontage Type
Public Road, Year Round
Road Responsibility
Public Maintained Road
Road Surface Type
Paved
Garage & Parking
Parking Spaces
2
Parking Features
Asphalt, Exterior Access Door, Heated Garage, Insulated, Oversized
Exterior Construction
Roof
Composition
Construction Materials
Frame, Stone, Stucco
Architectural Style
Mountain Contemporary
Exterior Features
Barbecue, Fire Pit, Private Yard
Window Features
Window Coverings
Security Features
Smoke Detector(s)
Builder Source
Public Records
Financial Details
PSF Total
$346.10
PSF Finished
$346.10
PSF Above Grade
$346.10
Previous Year Tax
3101.00
Year Tax
2020
Primary HOA Fees
0.00
Location
Schools
Elementary School
Westpark
Middle School
Lake County
High School
Lake County
Walk Score®
Contact me about this property
Mary Ann Hinrichsen
RE/MAX Professionals
6020 Greenwood Plaza Boulevard
Greenwood Village, CO 80111, USA
6020 Greenwood Plaza Boulevard
Greenwood Village, CO 80111, USA
- Invitation Code: new-today
- maryann@maryannhinrichsen.com
- https://MaryannRealty.com
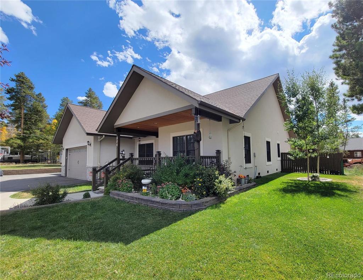
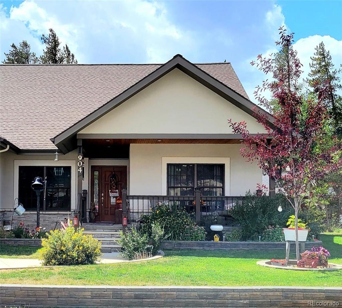
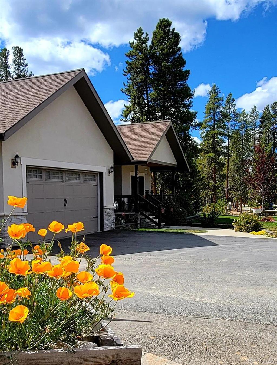
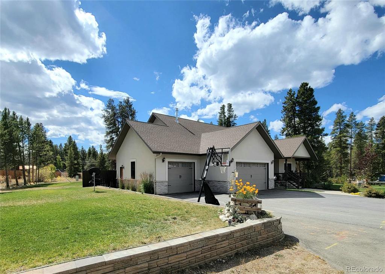
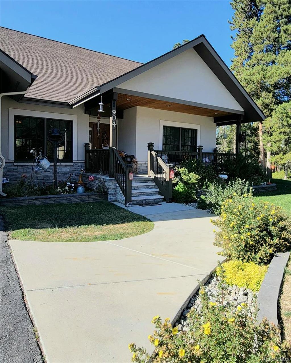
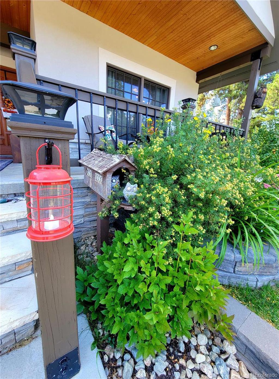
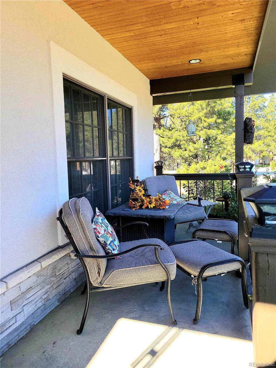
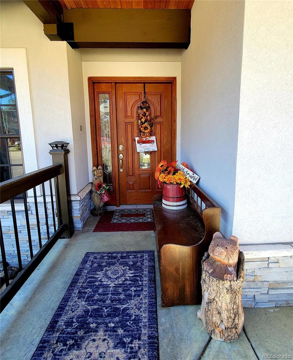
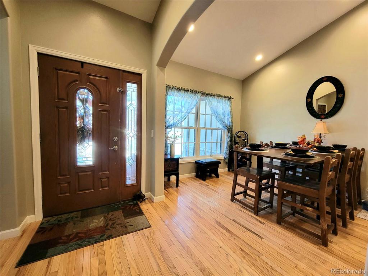
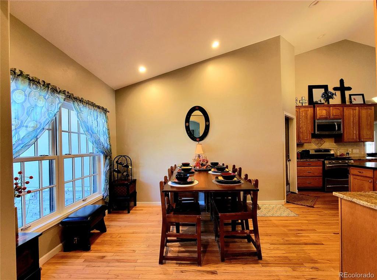
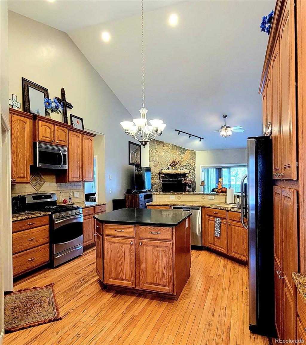
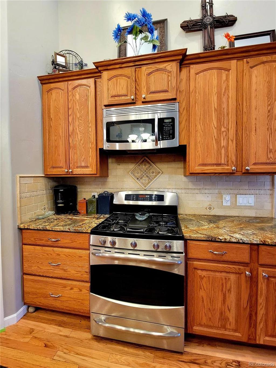
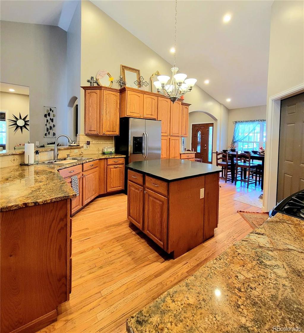
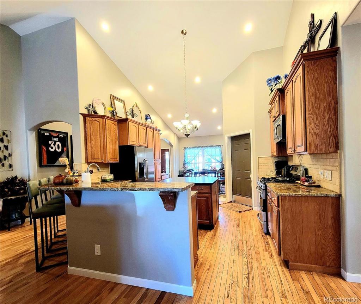
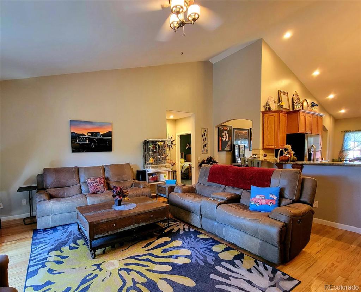
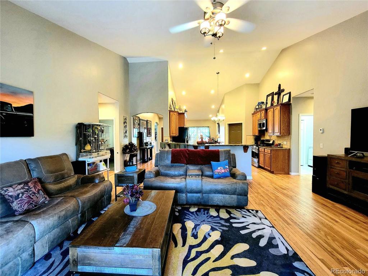
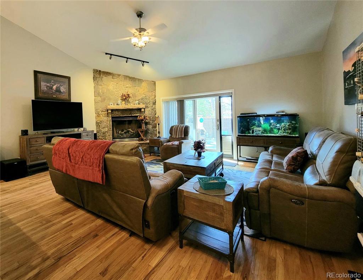
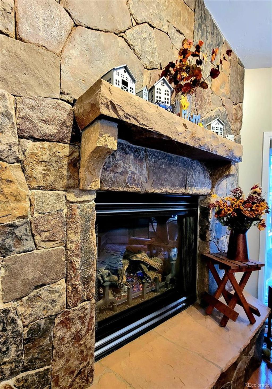
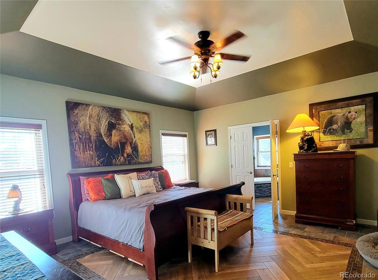
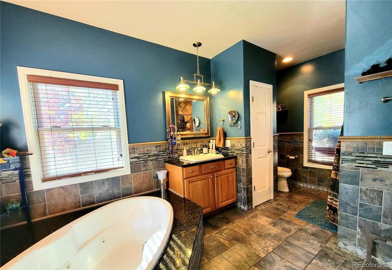
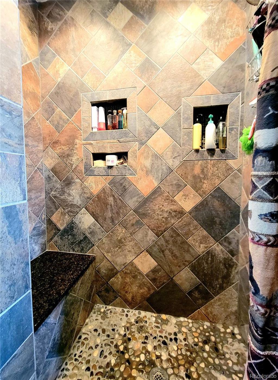
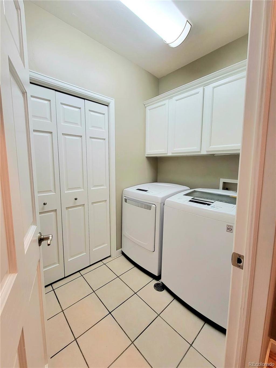
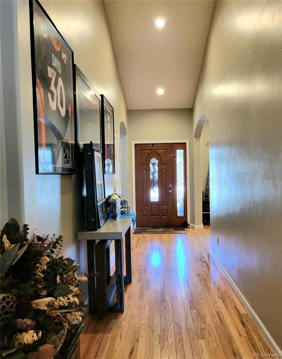
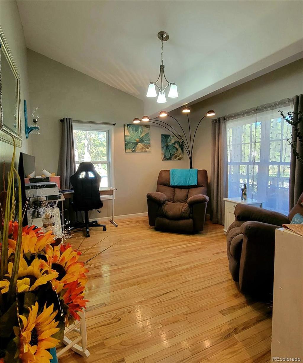
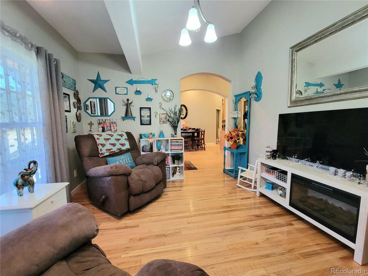
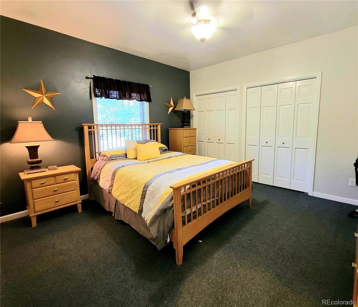
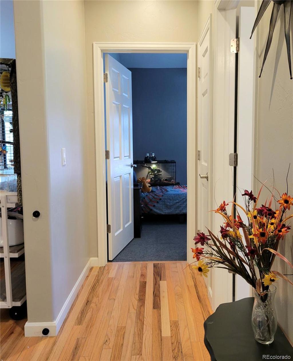
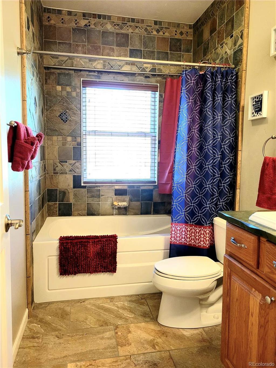
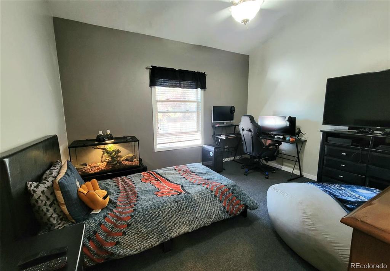
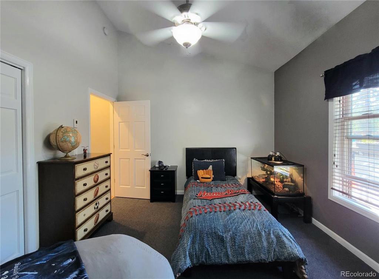
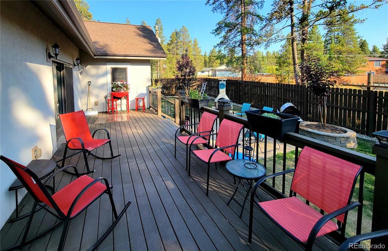
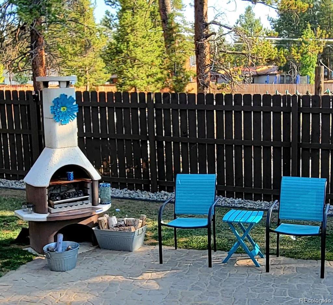
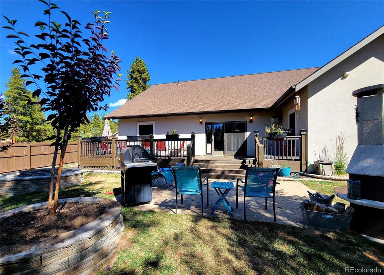
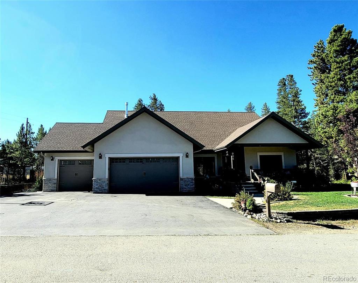


 Menu
Menu


