10078 Briargrove Way
Highlands Ranch, CO 80126 — Douglas county
Price
$1,075,000
Sqft
6660.00 SqFt
Baths
4
Beds
5
Description
Welcome Home!! If you’re looking to find the perfect home in a great subdivision, this beautiful home is calling your name. This 5-bedroom, 4-bathroom home boasts 6660 square feet of spacious living. As you get in the property, you will immediately notice the spacious and great open floor plan. The upper level has 4 bedrooms and a large rec room with a walk in closet that can be easily converted to an extra bedroom and an office. The master bedroom has his and hers walk-in closets, oversized luxurious 5-piece bath and amazing mountain and Daniels park views. The large windows bring in lots of natural light. The expansive kitchen takes you to the fabulous outdoor living area including a new custom built deck, heavy timber patio cover with skylight, a hot tub and a ceiling fan that keeps the air moving. This house is walking distance from the Elementary, Middle and High Schools, trails, open space, and minutes away from 4 Recreation Centers, shopping centers, restaurants and more.. Additional features include an office in the main floor that can be easily converted to an extra bedroom, 2 fireplaces, a wet bar, a fenced garden area, a playground, a dog run and a dog house on the side of the house, and plenty of trees (apple, pear, plum peach and more..)This beautiful home is YOUR fabulous opportunity to live in Kentley Hills. Schedule your tour and fall in love with a property that checks off your must-haves in your next home!
Property Level and Sizes
SqFt Lot
10454.00
Lot Features
Ceiling Fan(s), Central Vacuum, Five Piece Bath, High Ceilings, Jet Action Tub, Kitchen Island, Open Floorplan, Smoke Free, Spa/Hot Tub, Walk-In Closet(s), Wet Bar
Lot Size
0.24
Basement
Finished,Full
Interior Details
Interior Features
Ceiling Fan(s), Central Vacuum, Five Piece Bath, High Ceilings, Jet Action Tub, Kitchen Island, Open Floorplan, Smoke Free, Spa/Hot Tub, Walk-In Closet(s), Wet Bar
Appliances
Bar Fridge, Cooktop, Dishwasher, Disposal, Microwave, Oven, Tankless Water Heater
Electric
Central Air
Flooring
Carpet, Tile
Cooling
Central Air
Heating
Forced Air, Natural Gas
Fireplaces Features
Family Room, Living Room
Utilities
Cable Available, Internet Access (Wired), Natural Gas Available, Natural Gas Connected
Exterior Details
Features
Dog Run, Garden, Playground, Private Yard, Spa/Hot Tub
Patio Porch Features
Covered,Deck,Front Porch
Water
Public
Sewer
Public Sewer
Land Details
PPA
4437500.00
Garage & Parking
Parking Spaces
1
Parking Features
Insulated
Exterior Construction
Roof
Concrete
Construction Materials
Stucco
Exterior Features
Dog Run, Garden, Playground, Private Yard, Spa/Hot Tub
Window Features
Skylight(s), Window Coverings
Security Features
Carbon Monoxide Detector(s),Smoke Detector(s)
Financial Details
PSF Total
$159.91
PSF Finished
$185.35
PSF Above Grade
$239.33
Previous Year Tax
5132.00
Year Tax
2020
Primary HOA Management Type
Professionally Managed
Primary HOA Name
Highlands Ranch Recreation Center
Primary HOA Phone
303-471-8958
Primary HOA Website
https://hrcaonline.org/
Primary HOA Amenities
Clubhouse,Fitness Center,Park,Playground,Pool,Sauna,Spa/Hot Tub,Tennis Court(s),Trail(s)
Primary HOA Fees
156.00
Primary HOA Fees Frequency
Quarterly
Primary HOA Fees Total Annual
624.00
Location
Schools
Elementary School
Summit View
Middle School
Mountain Ridge
High School
Mountain Vista
Walk Score®
Contact me about this property
Mary Ann Hinrichsen
RE/MAX Professionals
6020 Greenwood Plaza Boulevard
Greenwood Village, CO 80111, USA
6020 Greenwood Plaza Boulevard
Greenwood Village, CO 80111, USA
- Invitation Code: new-today
- maryann@maryannhinrichsen.com
- https://MaryannRealty.com
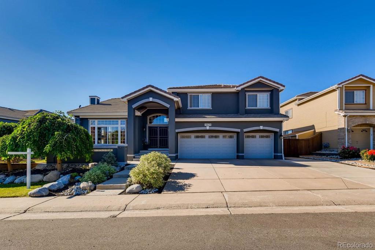
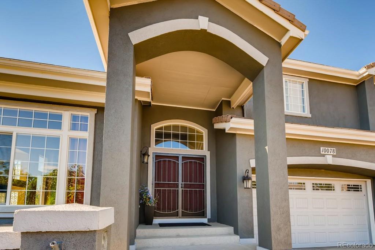
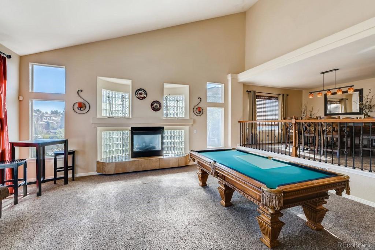
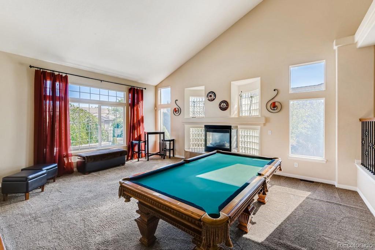
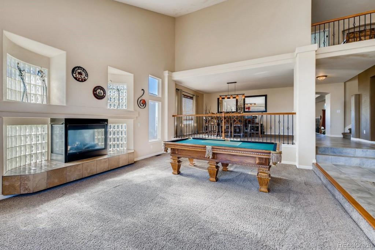
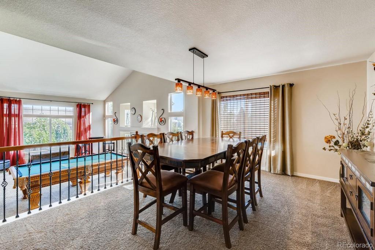
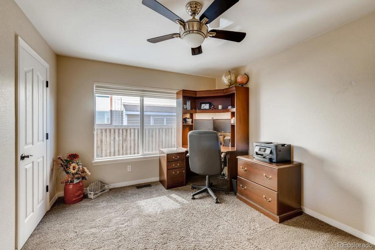
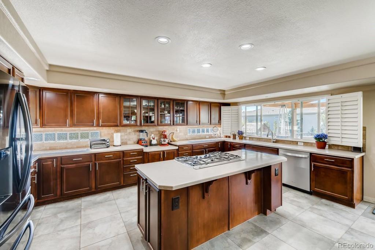
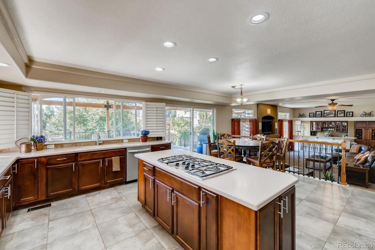
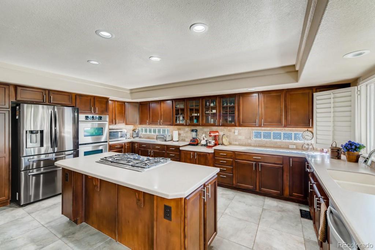
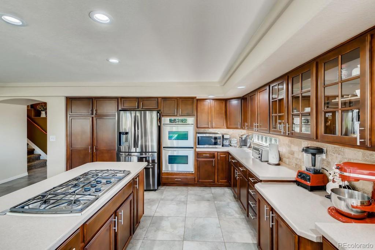
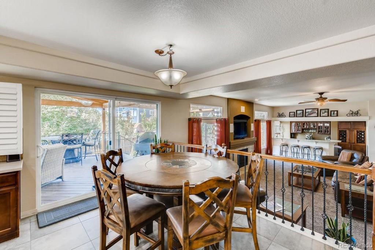
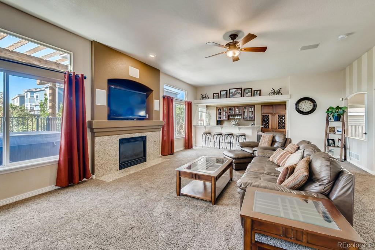
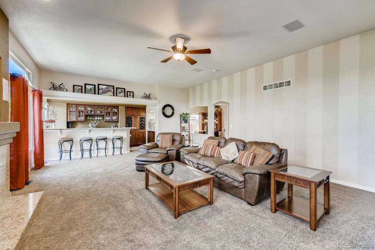
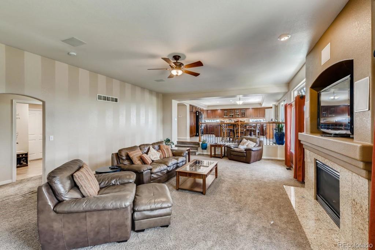
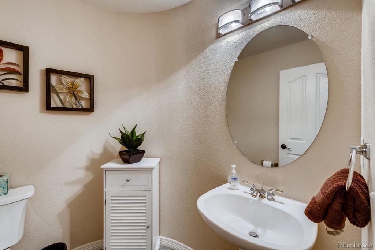
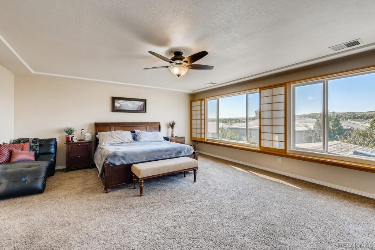
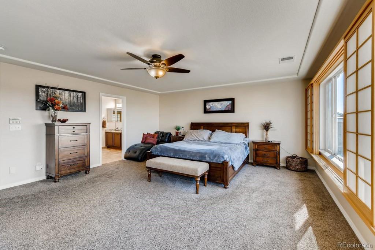
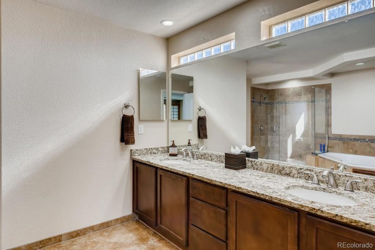
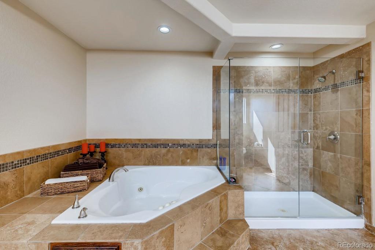
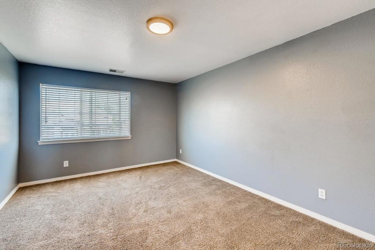
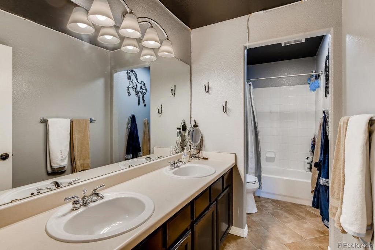
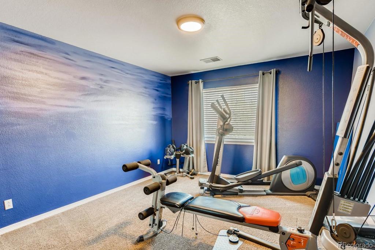
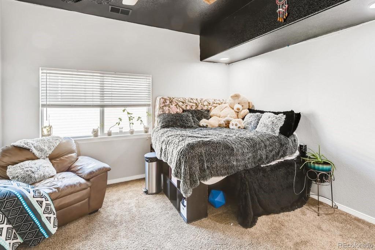
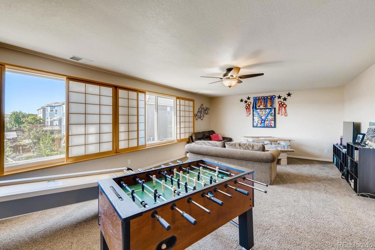
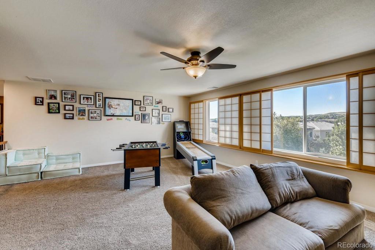
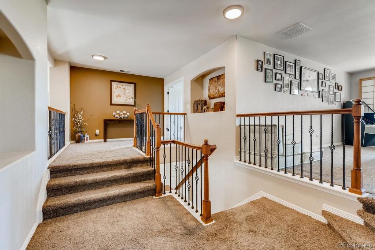
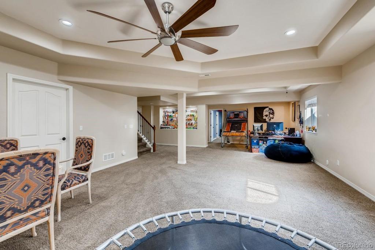
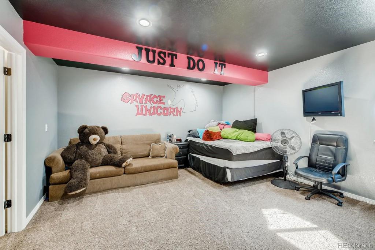
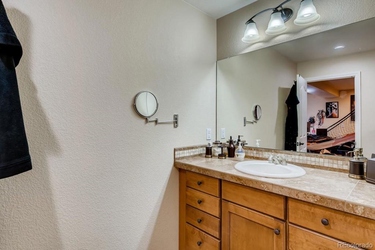
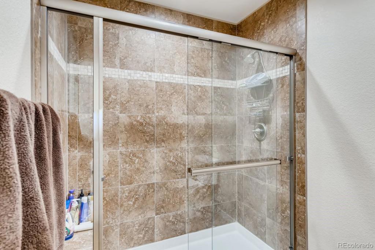
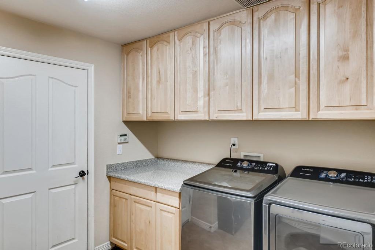
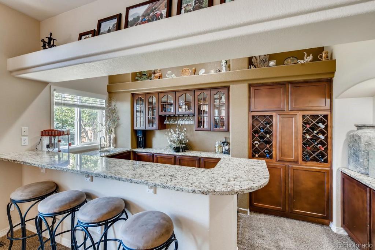
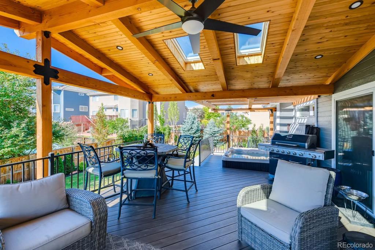
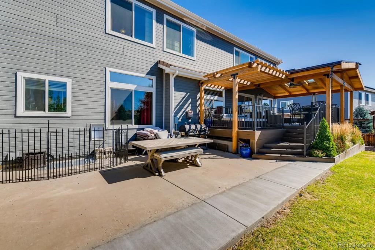
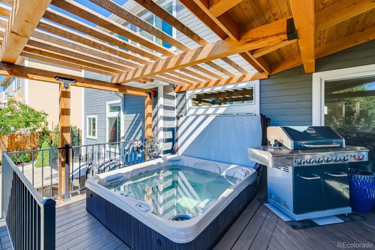
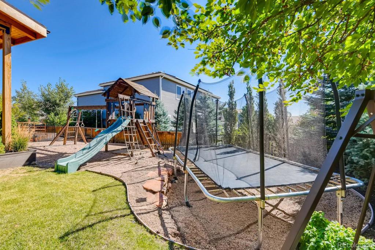
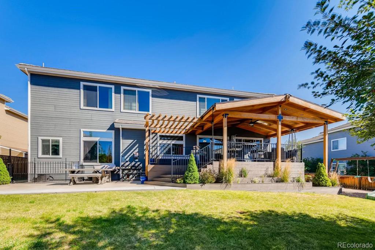
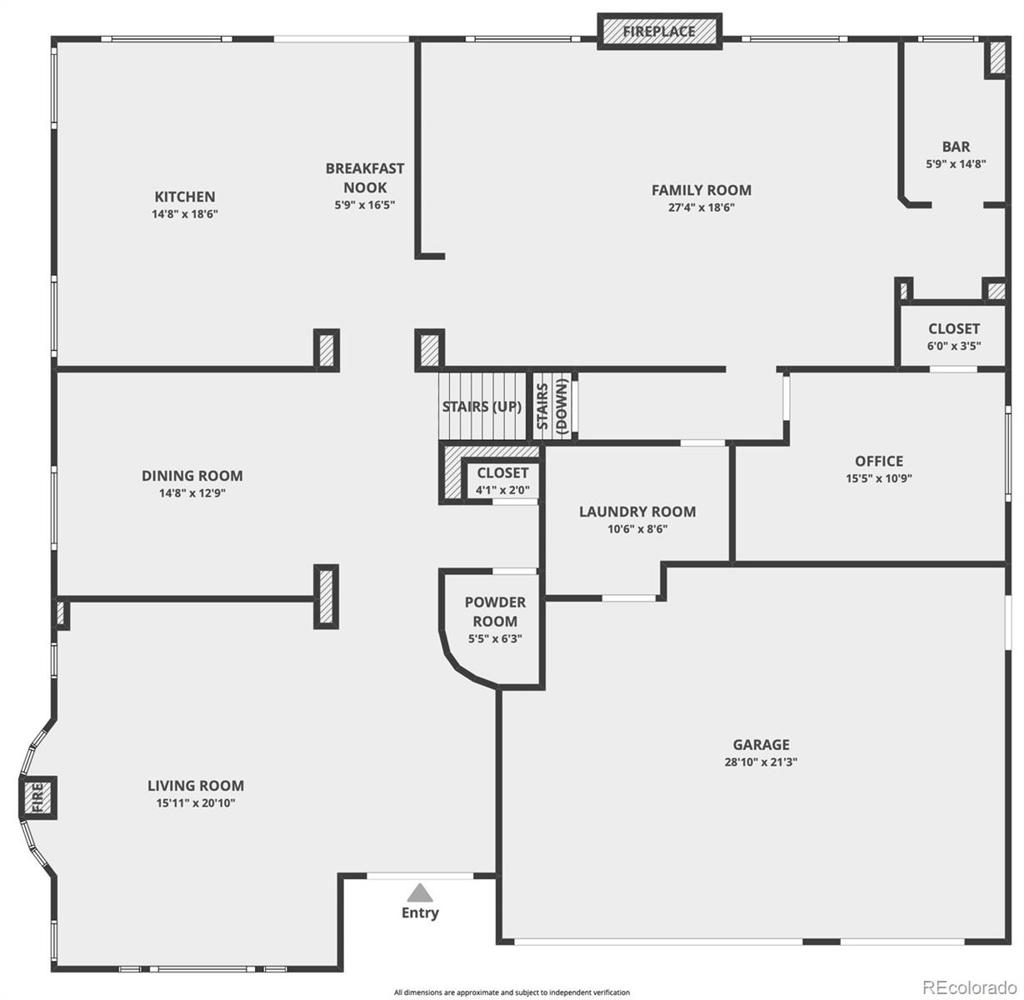
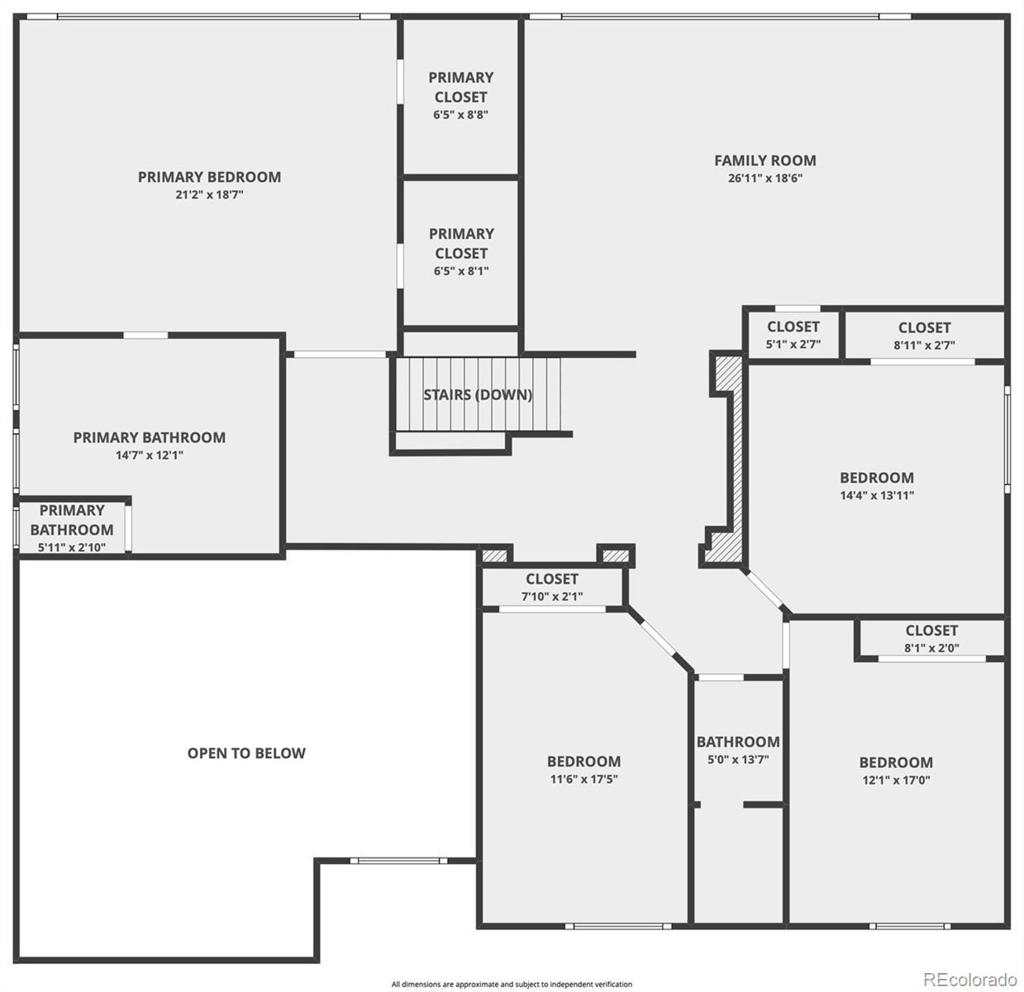


 Menu
Menu


