2960 Red Kit Road
Franktown, CO 80116 — Douglas county
Price
$2,790,000
Sqft
6760.00 SqFt
Baths
5
Beds
4
Description
Anchored on nearly 2 acres and overlooking 65 acres of rolling hills with glorious Colorado front range views, the Fox Hill legacy continues with a refined and wellness-focused lifestyle found within the Wills Point 2020 House Beautiful Whole Home Concept House. The first home in the nation to be fully certified as a "healthy home" by Wellness Within Your Walls and built by Nicholas Custom Homes, The Wills Point features custom curated designs and has been built with intentional wellness and smarter living in mind. Home details and features: 4 beds 5 baths (flexible 5th bed and additional powder bath are located within the custom "We Shed" outbuilding), 5 fireplaces, fabulous Owner's Suite with access to two outdoor living spaces, a full "Multigenerational" apartment suite complete with full Signature Kitchen Suite kitchen, hearth room, 3/4 bath, bedroom, private exterior entry, and fabulous outdoor living space. A custom pivot alder door welcomes guests into an open-concept great room, kitchen, and dining areas, with fabulous hand-selected custom lighting, wallpaper, cabinetry, and the latest luxury appliances all designed with Fox Hill's farm-to-table living in mind. Outdoor living spaces abound with a wrap-around front deck, spacious rear entertaining spaces complete with the "We Shed" which includes a half bath, wet bar, closet, smart Marvin "Awaken" skylight and pop-out "Skycove" window structure. The "We Shed" is perfect for an art studio, future pool house, or additional home office. Additional exterior features include an outdoor kitchen, fireplaces and full landscaping. The walk-out lower level includes wellness-focused living spaces with a meditation room/gym, custom bar, family, and game room, two beds and baths. Additional features: three laundry areas, mudroom, home automation with 1G technology! Fox Hill is Colorado's first professionally managed farm-to-table community with fresh produce, community events, and farm classes available for residents!
Property Level and Sizes
SqFt Lot
80150.40
Lot Features
Audio/Video Controls, Breakfast Nook, Built-in Features, Eat-in Kitchen, Entrance Foyer, Five Piece Bath, High Ceilings, High Speed Internet, In-Law Floor Plan, Jack & Jill Bath, Kitchen Island, Master Suite, Open Floorplan, Pantry, Quartz Counters, Smart Lights, Smart Thermostat, Smart Window Coverings, Sound System, T&G Ceilings, Utility Sink, Vaulted Ceiling(s), Walk-In Closet(s), Wet Bar, Wired for Data
Lot Size
1.84
Foundation Details
Slab
Basement
Exterior Entry,Finished,Full,Sump Pump,Walk-Out Access
Base Ceiling Height
9' 9"
Interior Details
Interior Features
Audio/Video Controls, Breakfast Nook, Built-in Features, Eat-in Kitchen, Entrance Foyer, Five Piece Bath, High Ceilings, High Speed Internet, In-Law Floor Plan, Jack & Jill Bath, Kitchen Island, Master Suite, Open Floorplan, Pantry, Quartz Counters, Smart Lights, Smart Thermostat, Smart Window Coverings, Sound System, T&G Ceilings, Utility Sink, Vaulted Ceiling(s), Walk-In Closet(s), Wet Bar, Wired for Data
Appliances
Bar Fridge, Convection Oven, Dishwasher, Disposal, Dryer, Humidifier, Microwave, Range, Range Hood, Refrigerator, Self Cleaning Oven, Smart Appliances, Tankless Water Heater, Washer, Water Purifier, Water Softener, Wine Cooler
Laundry Features
In Unit
Electric
Central Air
Flooring
Carpet, Tile, Vinyl, Wood
Cooling
Central Air
Heating
Forced Air
Fireplaces Features
Gas, Living Room, Master Bedroom, Outside, Rec/Bonus Room
Utilities
Electricity Connected, Internet Access (Wired), Natural Gas Connected
Exterior Details
Features
Gas Grill, Gas Valve, Lighting, Private Yard
Patio Porch Features
Covered,Deck,Front Porch,Patio,Wrap Around
Lot View
Meadow,Mountain(s)
Water
Private
Sewer
Septic Tank
Land Details
PPA
1494565.22
Well Type
Community
Well User
Domestic
Road Frontage Type
Public Road
Road Responsibility
Public Maintained Road
Road Surface Type
Paved
Garage & Parking
Parking Spaces
1
Parking Features
220 Volts, Asphalt, Concrete, Dry Walled, Electric Vehicle Charging Station (s), Exterior Access Door, Finished, Floor Coating, Insulated, Lighted, Smart Garage Door, Storage
Exterior Construction
Roof
Architectural Shingles,Metal
Construction Materials
Cement Siding, Concrete, Frame, Stone, Stucco, Wood Siding
Architectural Style
Mountain Contemporary
Exterior Features
Gas Grill, Gas Valve, Lighting, Private Yard
Window Features
Double Pane Windows, Window Treatments
Security Features
Carbon Monoxide Detector(s)
Builder Name 2
Nicholas Custom Homes
Builder Source
Plans
Financial Details
PSF Total
$406.80
PSF Finished
$507.01
PSF Above Grade
$813.61
Previous Year Tax
20.00
Year Tax
2020
Primary HOA Management Type
Professionally Managed
Primary HOA Name
Fromm & Company, LLC
Primary HOA Phone
970-875-7047
Primary HOA Website
www.frommco.us
Primary HOA Amenities
Garden Area
Primary HOA Fees Included
Maintenance Grounds, Recycling, Trash
Primary HOA Fees
450.00
Primary HOA Fees Frequency
Quarterly
Primary HOA Fees Total Annual
1800.00
Location
Schools
Elementary School
Franktown
Middle School
Sagewood
High School
Ponderosa
Walk Score®
Contact me about this property
Mary Ann Hinrichsen
RE/MAX Professionals
6020 Greenwood Plaza Boulevard
Greenwood Village, CO 80111, USA
6020 Greenwood Plaza Boulevard
Greenwood Village, CO 80111, USA
- Invitation Code: new-today
- maryann@maryannhinrichsen.com
- https://MaryannRealty.com
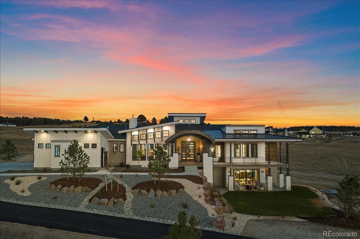
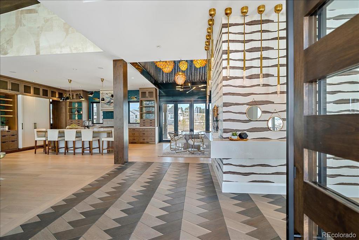
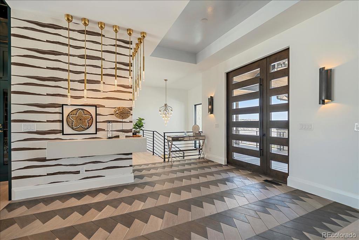
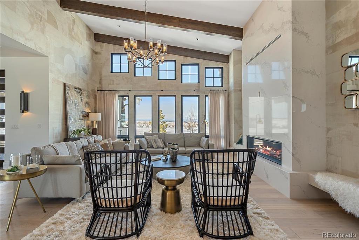
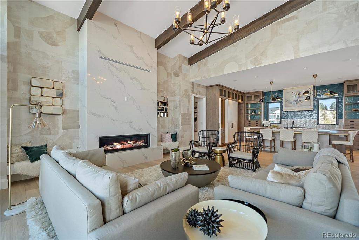
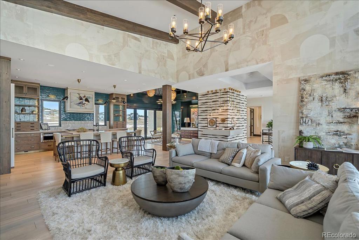
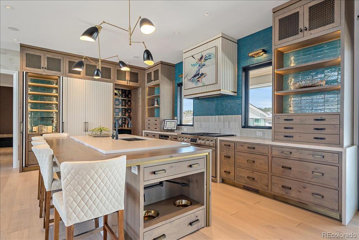
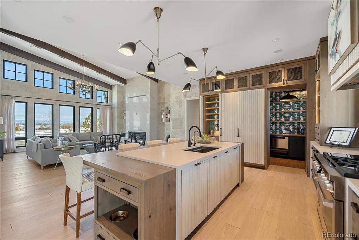
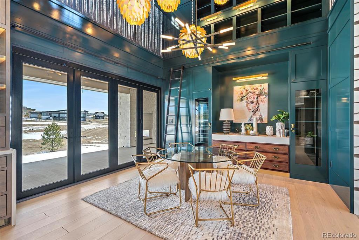
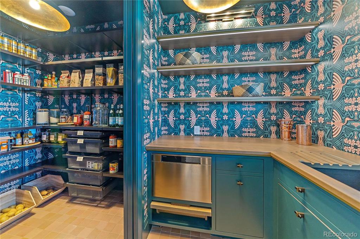
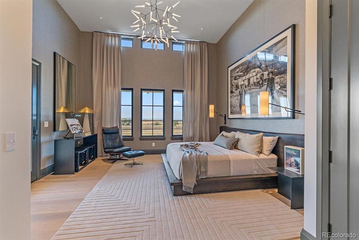
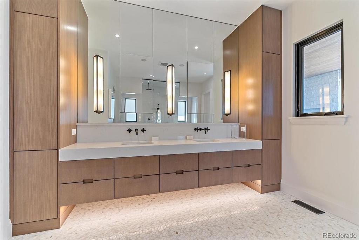
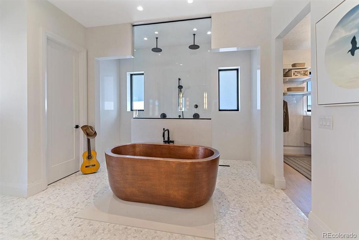
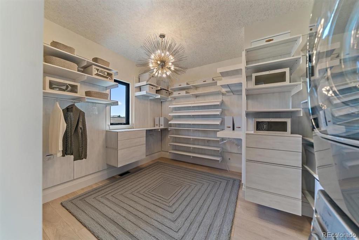
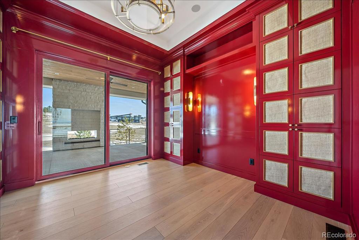
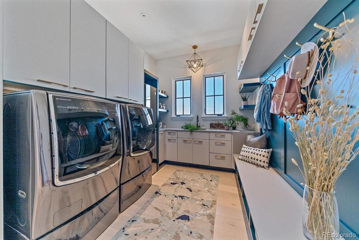
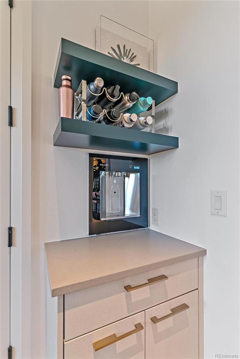
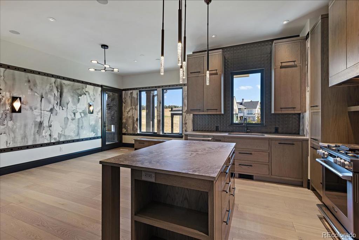
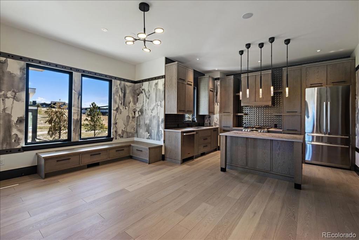
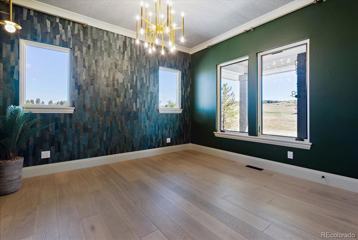
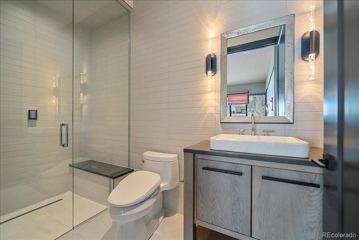
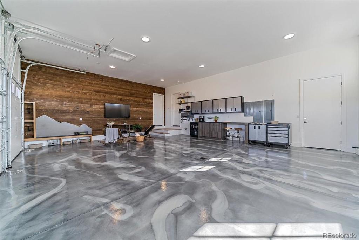
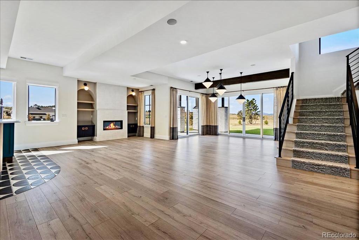
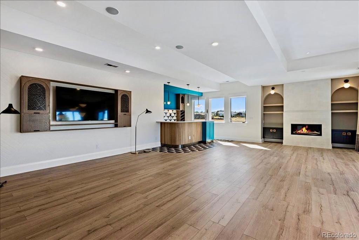
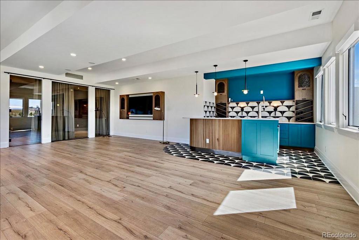
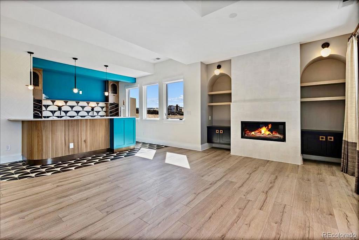
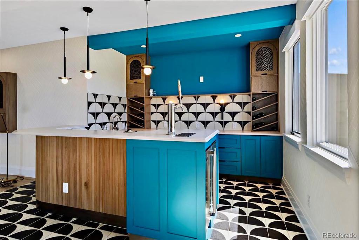
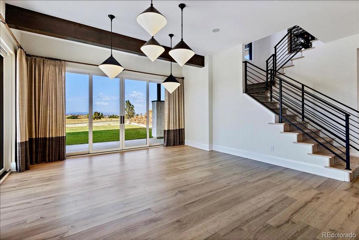
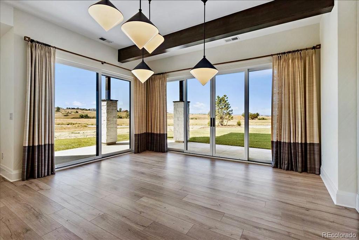
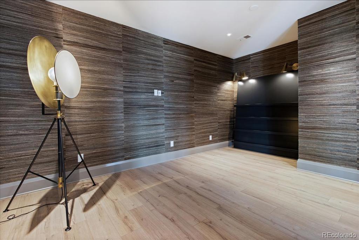
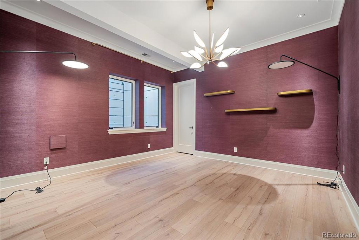
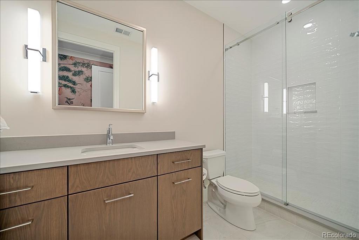
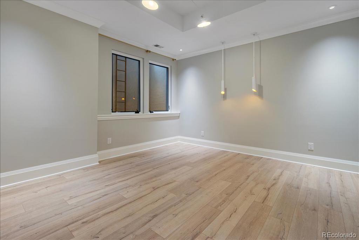
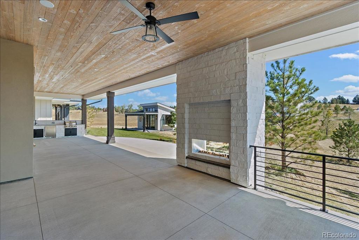
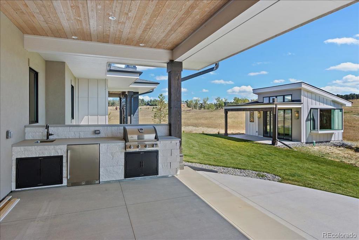
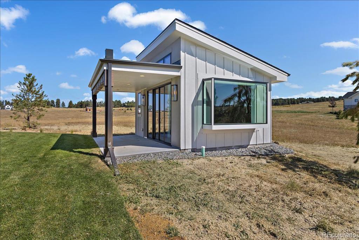
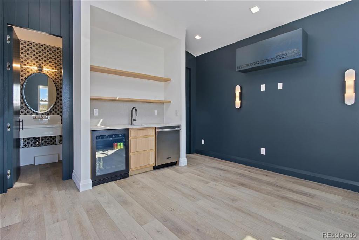
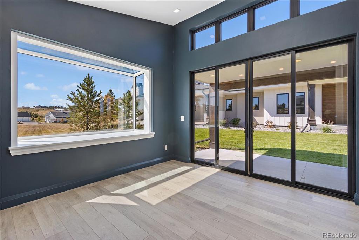
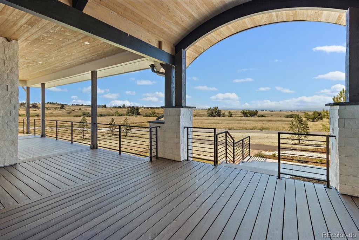
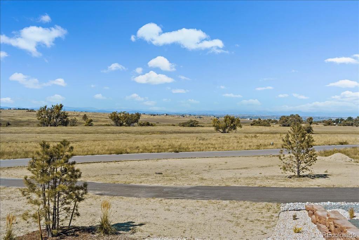


 Menu
Menu


