4942 Upton Court
Denver, CO 80239 — Denver county
Price
$365,000
Sqft
2580.00 SqFt
Baths
3
Beds
3
Description
This home has so much living space and potential for making it your castle. The very large back yard is waiting for you to make it your own with a covered back patio and storage shed. The roof is less than two years old and the furnace and water heater have been installed in the last five years. The home was insulated with blown insulation for maximum energy efficiency, there are still places on the walls where you can see insulation was blown. There is a solar system installed on the home. Thermostat is a smart system for easy and economical control. The carpet on the upper level is new and there are some new windows. The finished garage space is amazing for family gatherings or watching the game, there is a dedicated heater in this room. The upper floor contains a master suite with sitting area and 3/4 bath. The second bedroom on the upper level is a good sized bedroom with a full bath in the hall. Kitchen is central in the home with great natural lighting and newer appliances, space for eat in dining in the kitchen is convenient. Formal living room and dining room complete the main level. The lower level is another large living space with an offset area that has been used as a music area. There is a half bath and laundry room on the lower level. The finished basement is a very large bedroom with a storage area. This home is central to shopping, eating, schools and the airport. Quick access to the highway and downtown. More pictures to come after we get through the estate sale.
Property Level and Sizes
SqFt Lot
9400.00
Lot Features
Ceiling Fan(s), Eat-in Kitchen, Entrance Foyer, Laminate Counters, Master Suite, Smart Thermostat, Smoke Free, Wired for Data
Lot Size
0.22
Basement
Full
Interior Details
Interior Features
Ceiling Fan(s), Eat-in Kitchen, Entrance Foyer, Laminate Counters, Master Suite, Smart Thermostat, Smoke Free, Wired for Data
Appliances
Dishwasher, Disposal, Gas Water Heater, Microwave, Refrigerator, Self Cleaning Oven
Electric
Central Air
Flooring
Carpet, Tile
Cooling
Central Air
Heating
Forced Air, Wall Furnace
Utilities
Cable Available, Electricity Connected, Internet Access (Wired), Natural Gas Connected
Exterior Details
Features
Private Yard, Rain Gutters
Patio Porch Features
Covered
Water
Public
Sewer
Public Sewer
Land Details
PPA
1727272.73
Road Frontage Type
Public Road
Road Responsibility
Public Maintained Road
Road Surface Type
Paved
Garage & Parking
Parking Spaces
1
Parking Features
Concrete
Exterior Construction
Roof
Composition
Construction Materials
Brick, Wood Siding
Architectural Style
Traditional
Exterior Features
Private Yard, Rain Gutters
Window Features
Double Pane Windows
Security Features
Carbon Monoxide Detector(s),Smoke Detector(s)
Financial Details
PSF Total
$147.29
PSF Finished
$147.29
PSF Above Grade
$183.22
Previous Year Tax
1028.00
Year Tax
2019
Primary HOA Fees
0.00
Location
Schools
Elementary School
Oakland
Middle School
DCIS at Montbello
High School
DCIS at Montbello
Walk Score®
Contact me about this property
Mary Ann Hinrichsen
RE/MAX Professionals
6020 Greenwood Plaza Boulevard
Greenwood Village, CO 80111, USA
6020 Greenwood Plaza Boulevard
Greenwood Village, CO 80111, USA
- Invitation Code: new-today
- maryann@maryannhinrichsen.com
- https://MaryannRealty.com
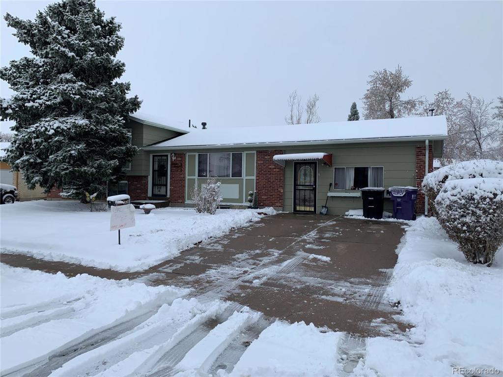
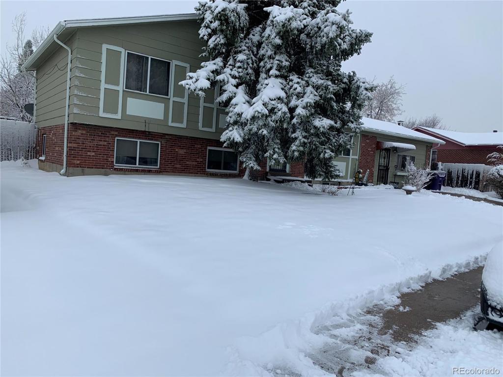
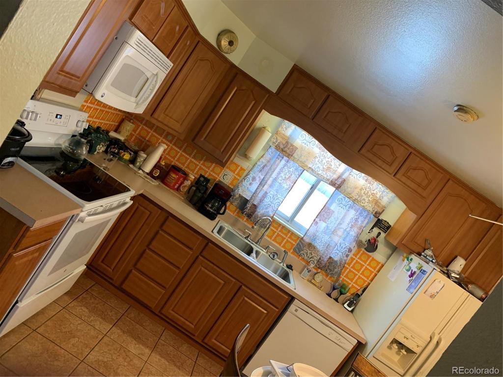
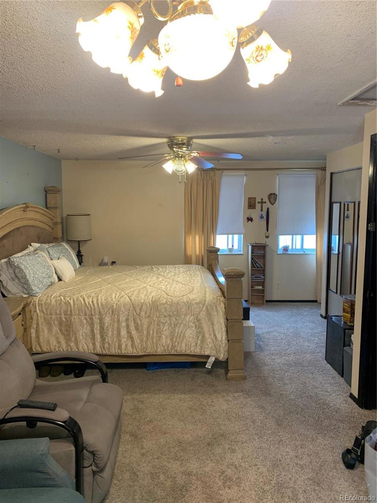
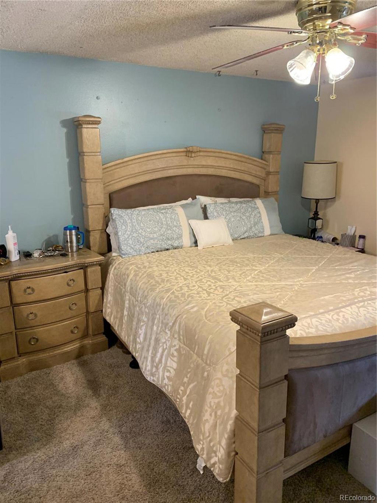
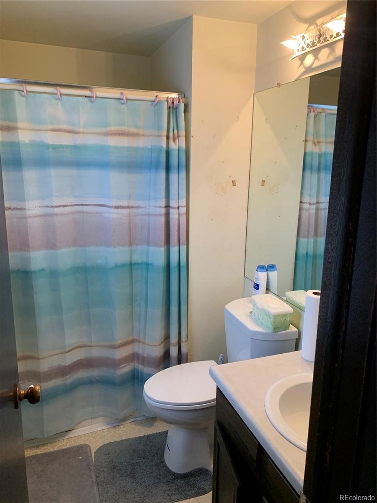
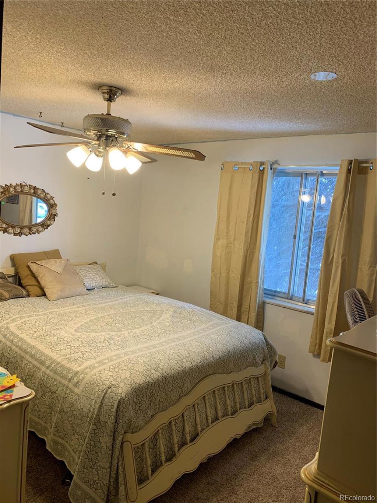
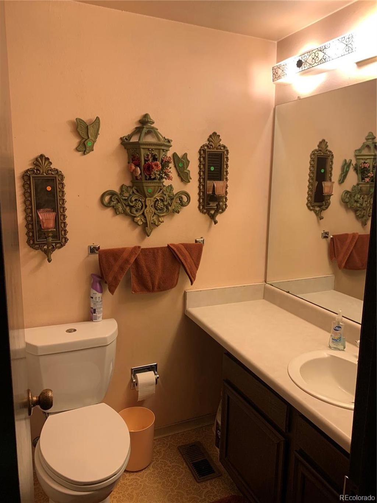
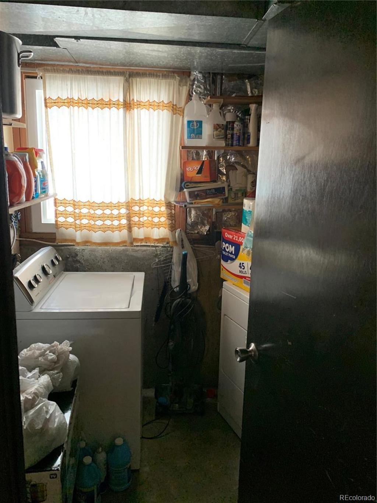
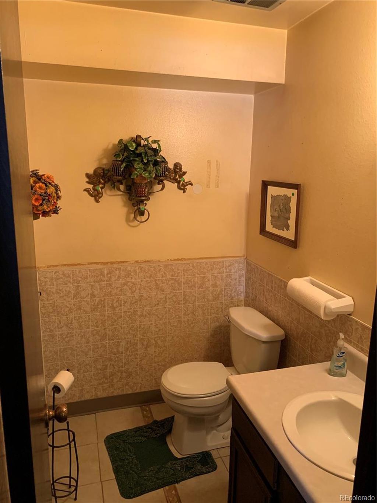
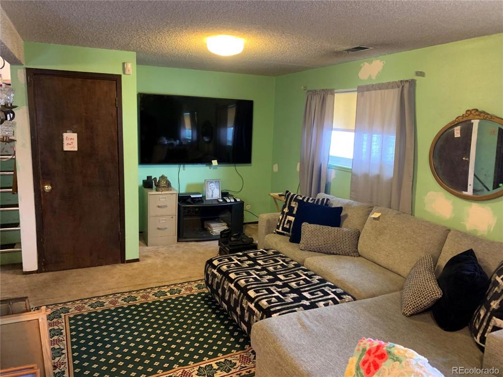
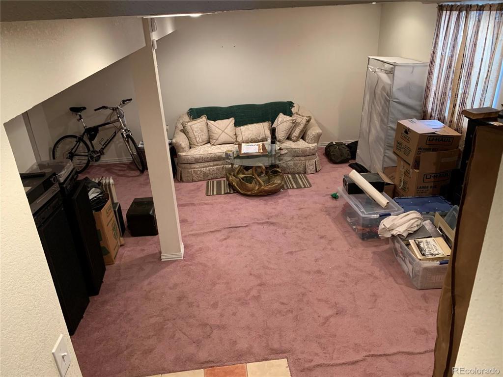
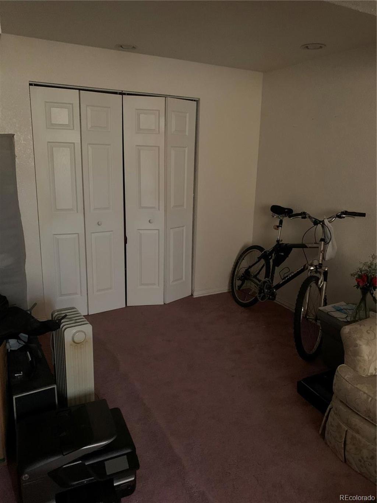
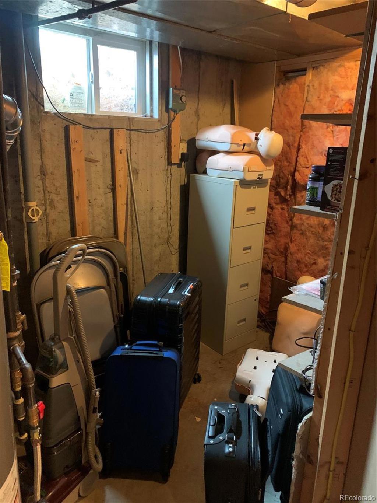
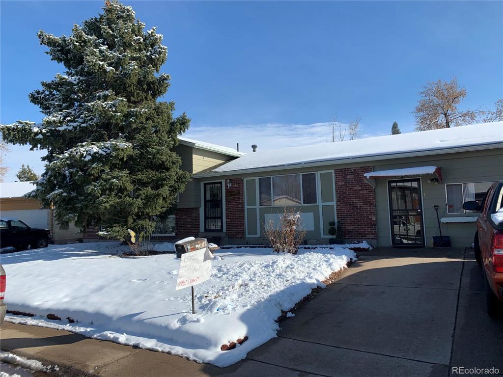
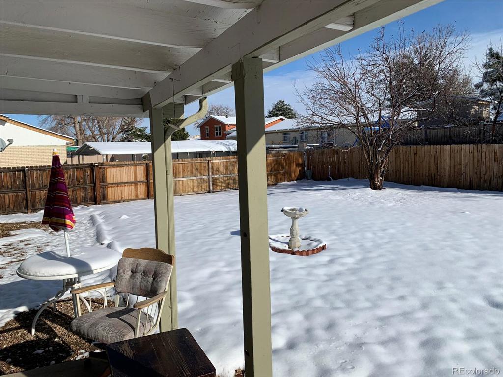
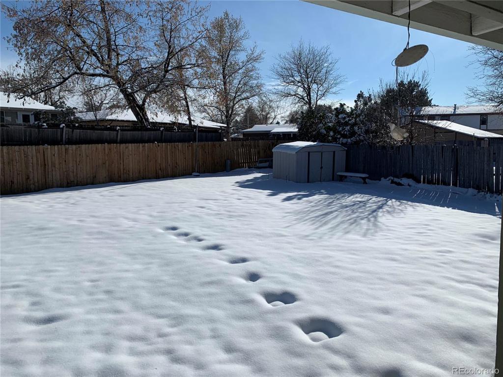
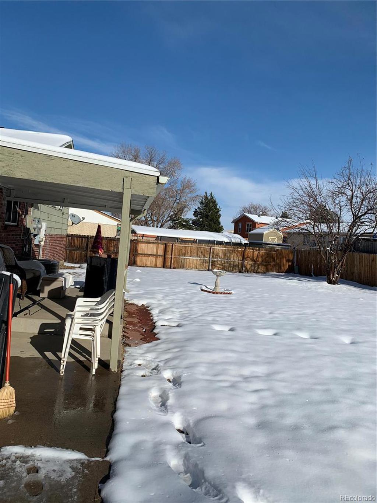
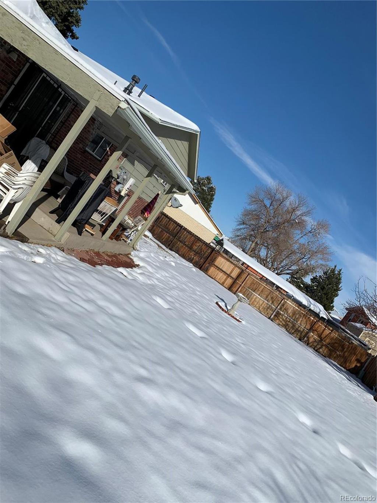


 Menu
Menu


