4857 Ardley Drive
Colorado Springs, CO 80922 — El Paso county
Price
$364,900
Sqft
1988.00 SqFt
Baths
1
Beds
2
Description
Welcome home to this inviting, comfortable ranch-style home that has been lovingly cared for! This home has had only 2 owners. You'll love true main-floor living! The yard has been landscaped and was thoughtfully done to enjoy very low maintenance. And let's not forget the south-facing driveway and the north-facing backyard, so you can sit in your backyard and actually enjoy the summer months and not be constantly shoveling your driveway all winter. While you sit in your fully fenced backyard on your patio, enjoy the beautiful, mature apple tree. And you'll enjoy the sliding door from your kitchen/dining area out to the back patio for ease of serving guests. The living room and bedrooms all have ceiling fans, but there's also no need to worry. When the summer months get too hot, this home has central A/C! In your kitchen, enjoy all stainless steel appliances and a window over the sink so you can look into the backyard and watch the kids and/or the pets. All the windows have horizontal window blind treatments, and a nice upgrade outside is that all the window wells have grate covers. And the basement is ready for your dream and whatever that might look like...maybe it's a movie theatre room and a wet bar or maybe it's more bedrooms. Either way, it has roughed-in plumbing all ready to go for another bathroom when you're ready. Or just use the basement as the current owner does for all that extra storage space we all need and dream of having. The roof was replaced in 2016 and the water heater is new as of this year! Other recent work done includes new gutters, exterior paint, new garage door and a fresh coat of stain on the fence! Don't miss out on this reasonably-priced well cared-for home that is move-in ready!
Property Level and Sizes
SqFt Lot
5946.00
Lot Features
Ceiling Fan(s), Eat-in Kitchen, High Ceilings, High Speed Internet, Laminate Counters, Vaulted Ceiling(s), Walk-In Closet(s)
Lot Size
0.14
Basement
Bath/Stubbed,Full,Unfinished
Interior Details
Interior Features
Ceiling Fan(s), Eat-in Kitchen, High Ceilings, High Speed Internet, Laminate Counters, Vaulted Ceiling(s), Walk-In Closet(s)
Appliances
Dishwasher, Disposal, Gas Water Heater, Microwave, Oven, Range, Refrigerator
Electric
Central Air
Flooring
Carpet, Tile
Cooling
Central Air
Heating
Forced Air, Natural Gas
Exterior Details
Features
Private Yard
Patio Porch Features
Patio
Sewer
Community
Land Details
PPA
2714285.71
Garage & Parking
Parking Spaces
1
Parking Features
Concrete
Exterior Construction
Roof
Composition
Construction Materials
Frame
Exterior Features
Private Yard
Window Features
Double Pane Windows, Window Treatments
Builder Source
Appraiser
Financial Details
PSF Total
$191.15
PSF Finished
$376.98
PSF Above Grade
$376.98
Previous Year Tax
1088.00
Year Tax
2020
Primary HOA Fees
0.00
Location
Schools
Elementary School
Odyssey
Middle School
Sky View
High School
Vista Ridge
Walk Score®
Contact me about this property
Mary Ann Hinrichsen
RE/MAX Professionals
6020 Greenwood Plaza Boulevard
Greenwood Village, CO 80111, USA
6020 Greenwood Plaza Boulevard
Greenwood Village, CO 80111, USA
- Invitation Code: new-today
- maryann@maryannhinrichsen.com
- https://MaryannRealty.com
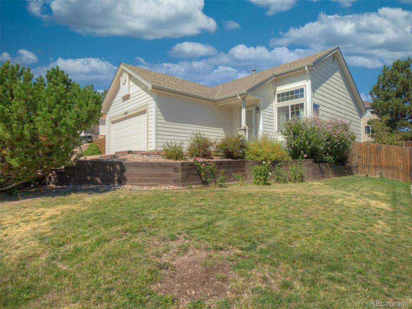
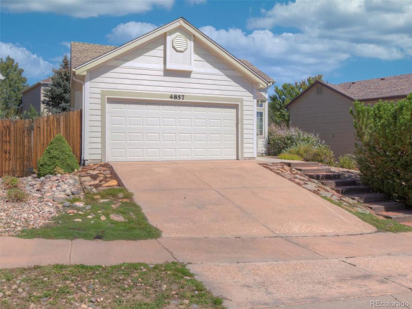
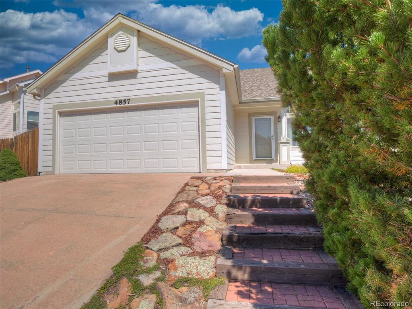
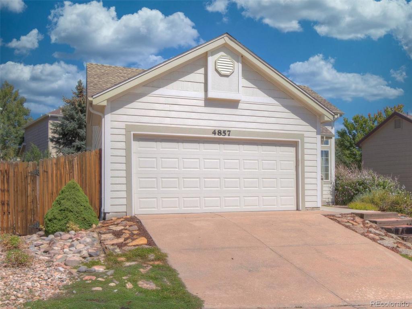
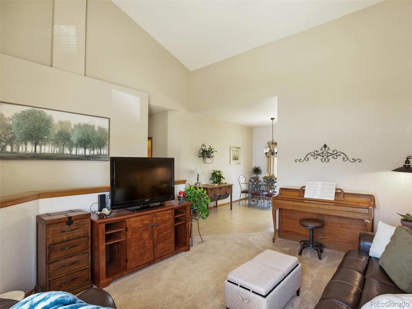
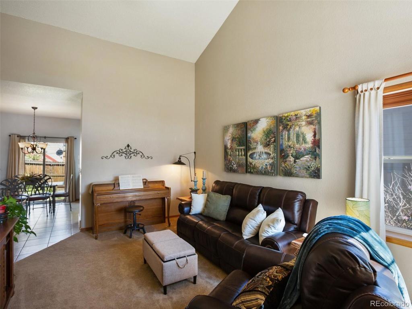
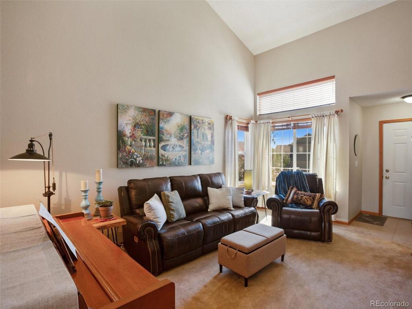
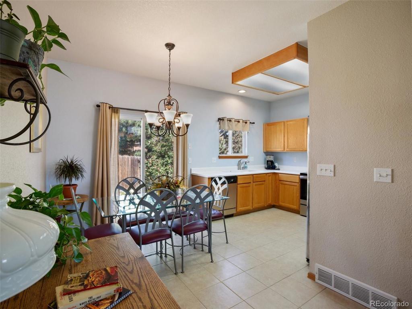
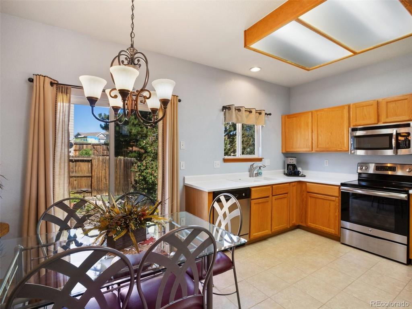
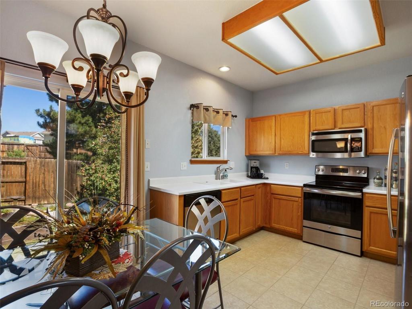
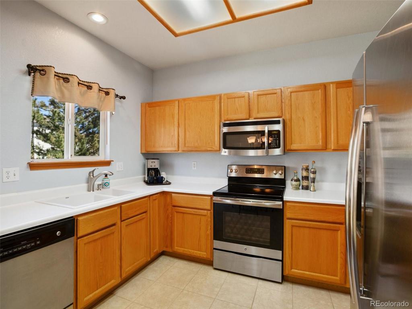
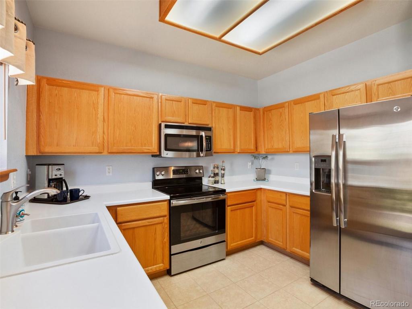
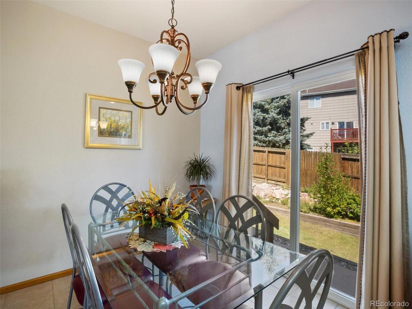
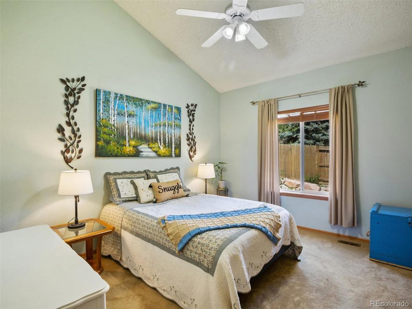
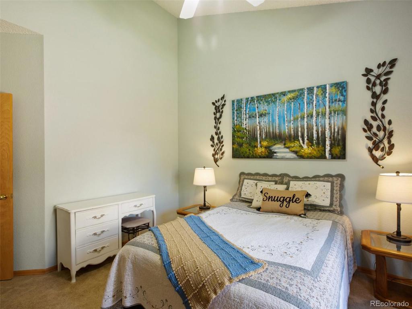
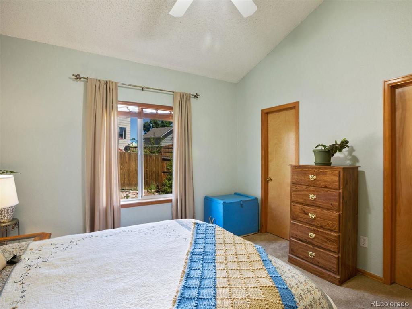
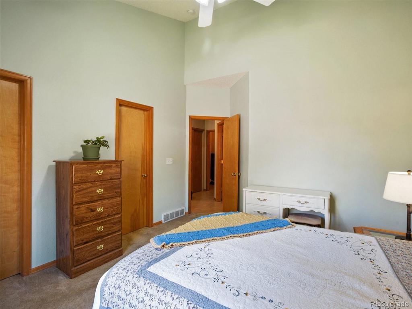
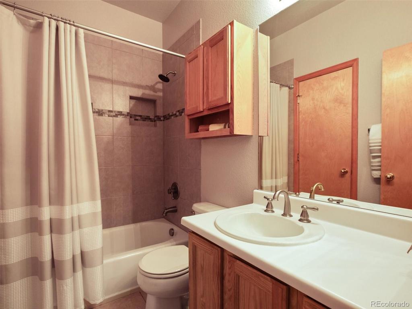
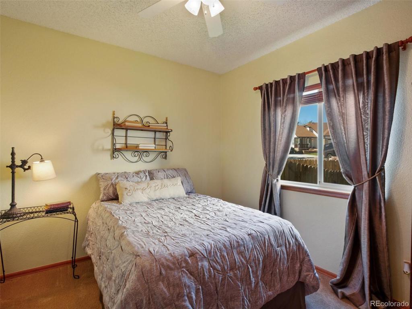
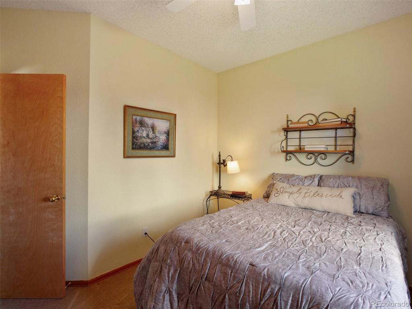
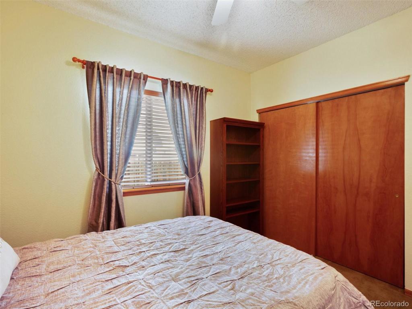
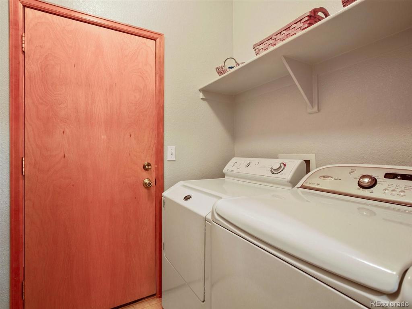
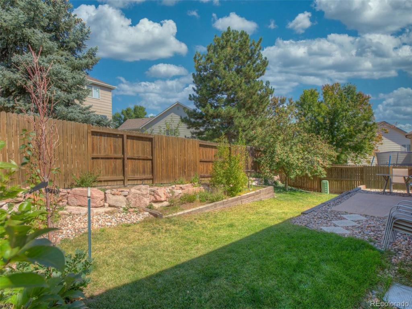
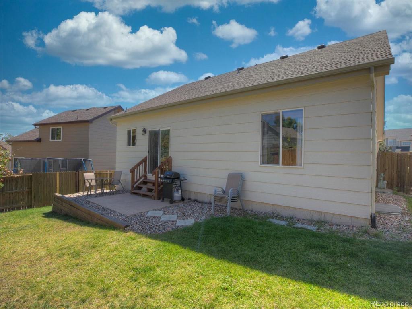
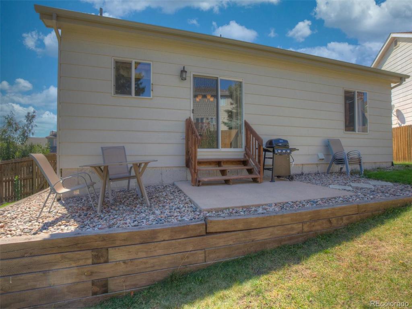
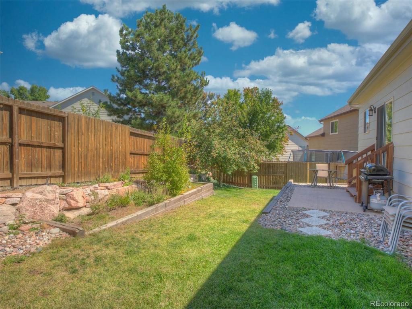


 Menu
Menu


