1035 Scarlet Oak Drive
Colorado Springs, CO 80906 — El Paso county
Price
$425,000
Sqft
3799.00 SqFt
Baths
4
Beds
5
Description
Welcome to this beautiful two-story home with a finished basement and 3-car garage, in the desirable Cheyenne Meadows neighborhood of Colorado Springs! Upon entering the front door, you're greeted with an amazing open floor plan, bathed in natural light. The formal front living room and dining area serves as the ideal backdrop for hosting a large meal, or simply a quiet space to enjoy a cup of coffee. Head into the spacious eat-in kitchen, featuring an island with breakfast bar, pantry closet, and an abundance of counter space and cabinet storage. The large great room off the kitchen boasts a gas fireplace, providing the perfect place to cozy up on a cool Colorado evening, along with an adjoined office / bonus room. Head upstairs to view the master retreat, complete with its own private ensuite 5-piece bathroom and walk-in closet. The upper floor is rounded out by three more spacious bedrooms and an additional full bath. Continue downstairs to the finished basement, which features an electric fireplace, wet bar, plenty of space for entertaining, and another guest bedroom and full bathroom! Step into the private backyard to view the charming patio and pergola, which will provide countless evenings enjoying the summer and fall months outdoors. With its unbeatable features and prime location, this house is truly a home!
Property Level and Sizes
SqFt Lot
8497.00
Lot Features
Built-in Features, Ceiling Fan(s), Eat-in Kitchen, Entrance Foyer, Five Piece Bath, High Ceilings, Kitchen Island, Master Suite, Open Floorplan, Pantry, Tile Counters, Walk-In Closet(s), Wet Bar
Lot Size
0.20
Basement
Finished,Full
Interior Details
Interior Features
Built-in Features, Ceiling Fan(s), Eat-in Kitchen, Entrance Foyer, Five Piece Bath, High Ceilings, Kitchen Island, Master Suite, Open Floorplan, Pantry, Tile Counters, Walk-In Closet(s), Wet Bar
Appliances
Dishwasher, Disposal, Microwave, Oven, Refrigerator
Laundry Features
In Unit
Electric
Central Air
Flooring
Carpet, Tile, Wood
Cooling
Central Air
Heating
Forced Air, Natural Gas
Fireplaces Features
Basement, Electric, Family Room, Gas
Utilities
Cable Available, Electricity Connected, Natural Gas Connected
Exterior Details
Features
Garden, Private Yard, Rain Gutters, Spa/Hot Tub
Patio Porch Features
Covered,Patio
Water
Public
Sewer
Public Sewer
Land Details
PPA
2177500.00
Road Frontage Type
Public Road
Road Responsibility
Public Maintained Road
Road Surface Type
Paved
Garage & Parking
Parking Spaces
1
Exterior Construction
Roof
Composition
Construction Materials
Frame
Architectural Style
A-Frame
Exterior Features
Garden, Private Yard, Rain Gutters, Spa/Hot Tub
Builder Source
Public Records
Financial Details
PSF Total
$114.64
PSF Finished
$114.64
PSF Above Grade
$172.95
Previous Year Tax
1700.00
Year Tax
2019
Primary HOA Fees
0.00
Location
Schools
Elementary School
Otero
Middle School
Fox Meadow
High School
Harrison
Walk Score®
Contact me about this property
Mary Ann Hinrichsen
RE/MAX Professionals
6020 Greenwood Plaza Boulevard
Greenwood Village, CO 80111, USA
6020 Greenwood Plaza Boulevard
Greenwood Village, CO 80111, USA
- Invitation Code: new-today
- maryann@maryannhinrichsen.com
- https://MaryannRealty.com
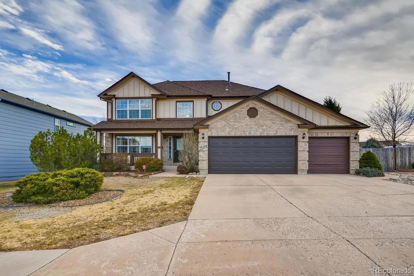
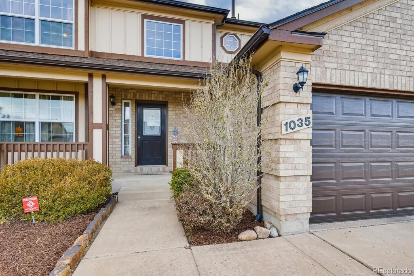
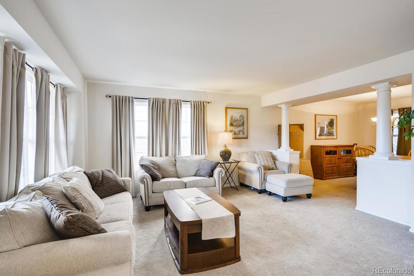
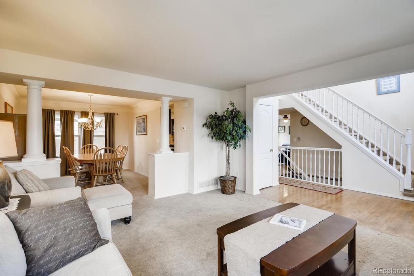
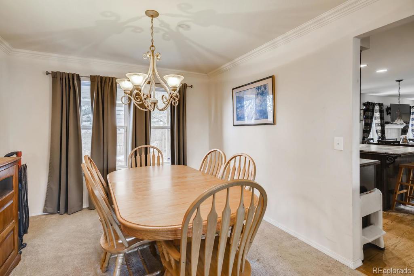
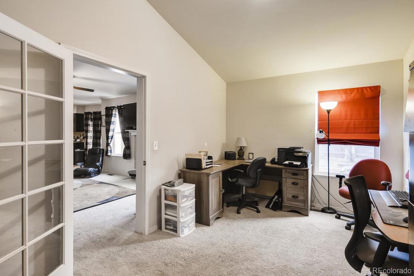
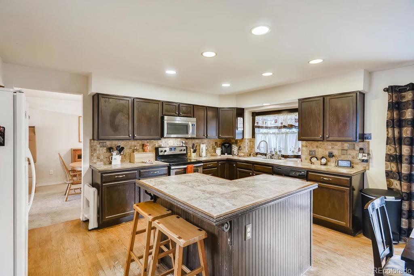
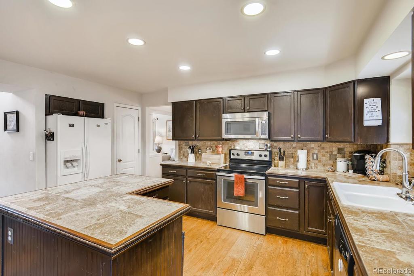
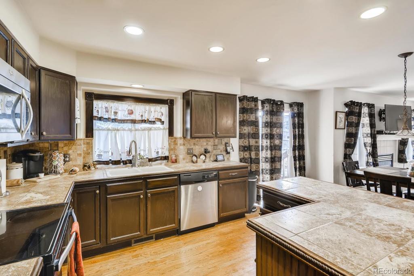
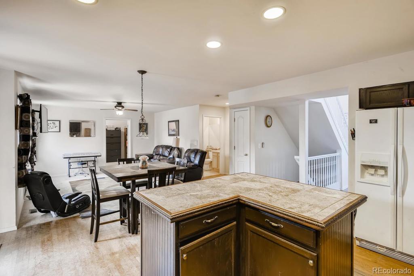
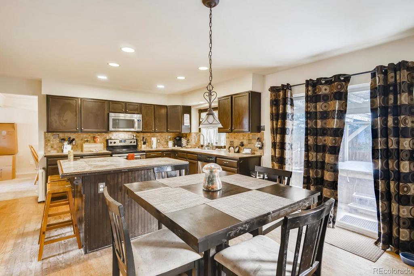
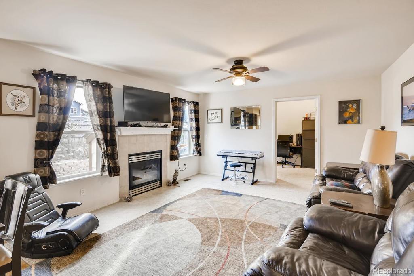
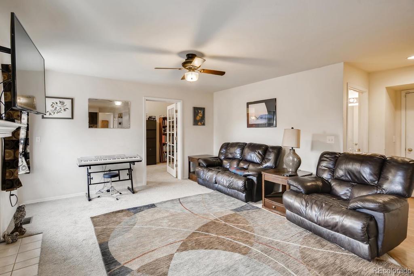
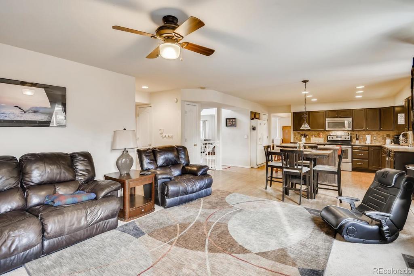
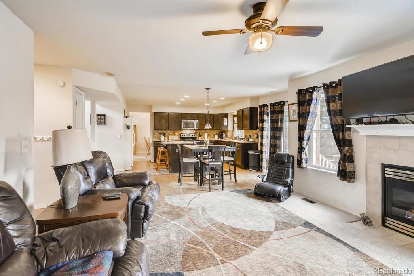
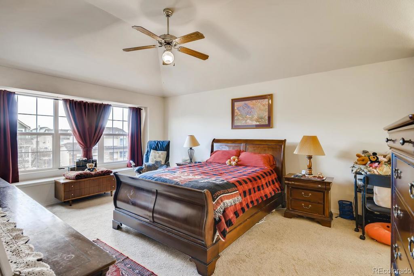
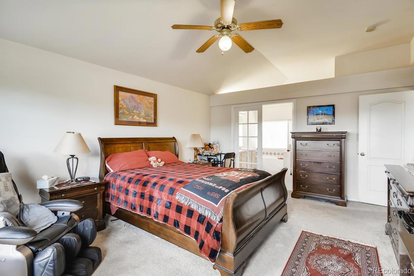
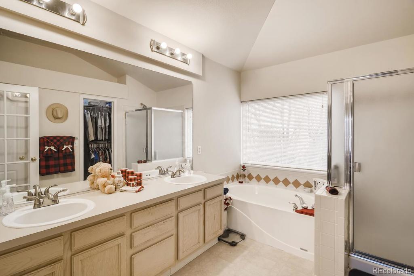
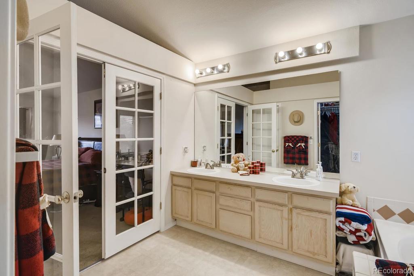
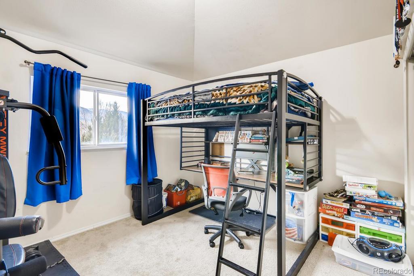
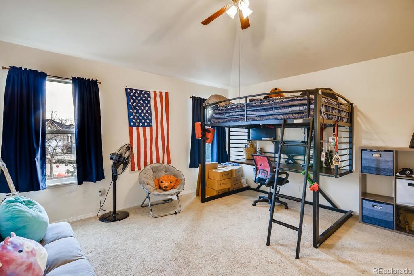
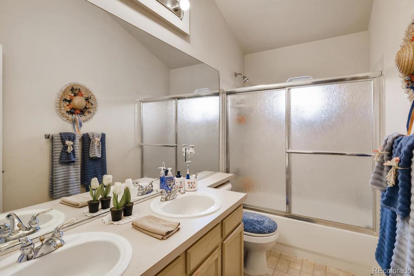
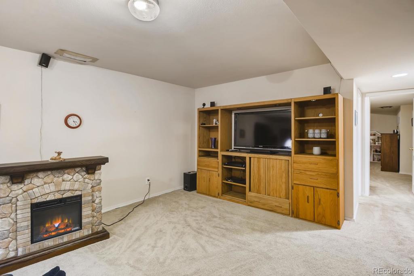
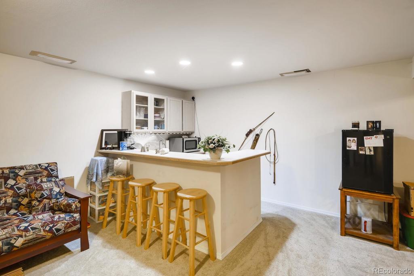
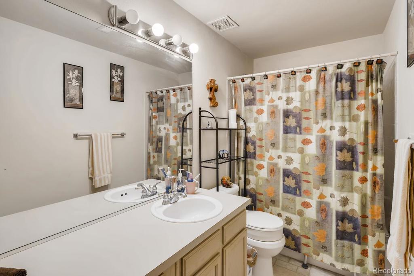
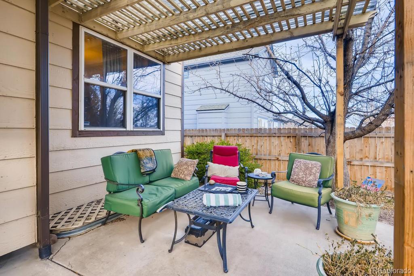
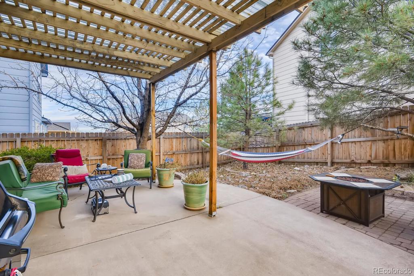
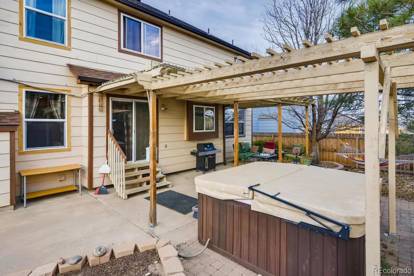
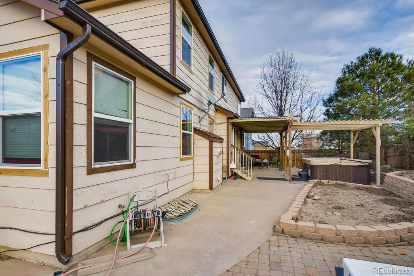
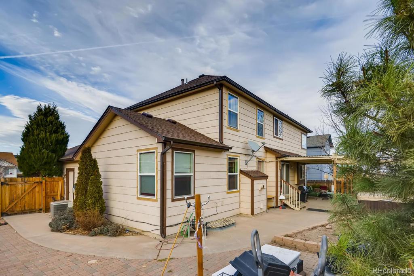


 Menu
Menu


