15075 E Louisiana Drive #A
Aurora, CO 80012 — Arapahoe county
Price
$340,000
Sqft
2356.00 SqFt
Baths
3
Beds
3
Description
Recently renovated, this spacious condo features 3 bedrooms, 3 bathrooms, 2,237 total square feet with a full finished basement and 2 car attached garage. All new kitchen features new stainless steel appliances, new shaker style cabinets, new quartz countertops, new vinyl flooring, new lighting and new plumbing fixtures. There is new carpet and fresh interior paint throughout this lovely home. A spacious front patio greets you with built-in seating and eating area to relax and enjoy the outdoors. Enter this bright, fresh home with a wall of windows on the main level to bring in plenty of delightful light. The living room features a wood- burning fireplace, for those cozy winter evenings and opens to the dining area with new vinyl wood flooring creating a great place to entertain. Retreat to the large, bright master bedroom and private en-suite full bathroom with granite countertop, exquisite tile and a generous walk-in closet. A second bedroom on the main floor offers great closet space and an adjoining full bathroom with granite countertop. Brand new carpet highlights the finished basement with a large recreation area, an exercise/hobby room, the third bedroom, a full bathroom and laundry area. The 2 car attached garage provides convenient parking. Located steps away from Village Green Park with playground, outdoor pool and tennis courts, and a short drive to many shops and restaurants. Easy access to I-225 for a fast commute to Denver and DIA.Information provided herein is from sources deemed reliable but not guaranteed and is provided without the intention that any buyer rely upon it. Listing Broker takes no responsibility for its accuracy and all information must be independently verified by buyers.
Property Level and Sizes
SqFt Lot
871.00
Lot Features
Entrance Foyer, Primary Suite, Open Floorplan, Quartz Counters, Walk-In Closet(s)
Lot Size
0.02
Foundation Details
Slab
Basement
Full
Common Walls
2+ Common Walls
Interior Details
Interior Features
Entrance Foyer, Primary Suite, Open Floorplan, Quartz Counters, Walk-In Closet(s)
Appliances
Dishwasher, Disposal, Gas Water Heater, Microwave, Range, Refrigerator
Electric
Central Air
Flooring
Carpet, Tile, Vinyl
Cooling
Central Air
Heating
Forced Air, Natural Gas
Fireplaces Features
Gas Log, Living Room
Utilities
Electricity Connected, Natural Gas Connected
Exterior Details
Patio Porch Features
Patio
Water
Public
Sewer
Public Sewer
Land Details
PPA
17750000.00
Road Frontage Type
Public Road
Road Surface Type
Paved
Garage & Parking
Parking Spaces
1
Exterior Construction
Roof
Composition,Tar/Gravel
Construction Materials
Frame, Wood Siding
Security Features
Smoke Detector(s)
Builder Source
Public Records
Financial Details
PSF Total
$150.68
PSF Finished
$158.69
PSF Above Grade
$315.84
Previous Year Tax
1900.00
Year Tax
2020
Primary HOA Management Type
Professionally Managed
Primary HOA Name
Design 45
Primary HOA Phone
303-750-0994
Primary HOA Website
my.managementtrust.com
Primary HOA Fees Included
Insurance, Maintenance Grounds, Maintenance Structure, Recycling, Sewer, Snow Removal, Trash, Water
Primary HOA Fees
365.00
Primary HOA Fees Frequency
Monthly
Primary HOA Fees Total Annual
4380.00
Primary HOA Status Letter Fees
$350.00
Location
Schools
Elementary School
Jewell
Middle School
Aurora Hills
High School
Gateway
Walk Score®
Contact me about this property
Mary Ann Hinrichsen
RE/MAX Professionals
6020 Greenwood Plaza Boulevard
Greenwood Village, CO 80111, USA
6020 Greenwood Plaza Boulevard
Greenwood Village, CO 80111, USA
- Invitation Code: new-today
- maryann@maryannhinrichsen.com
- https://MaryannRealty.com
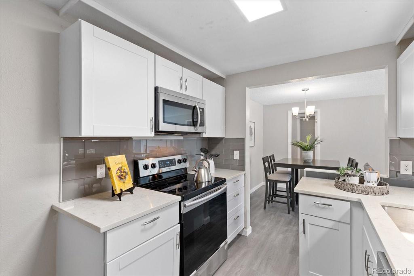
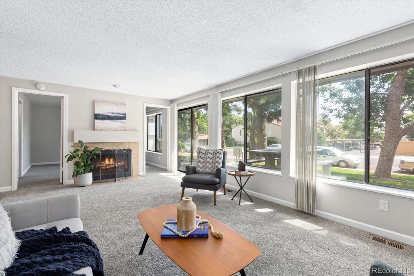
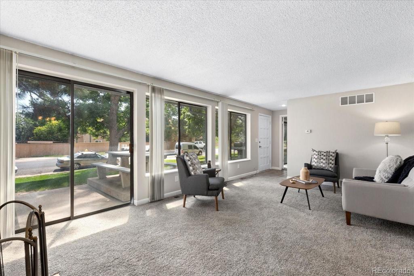
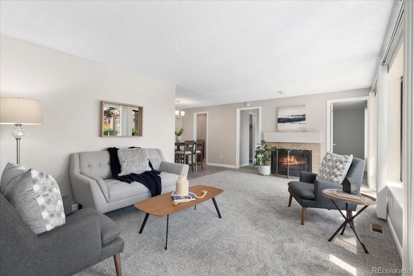
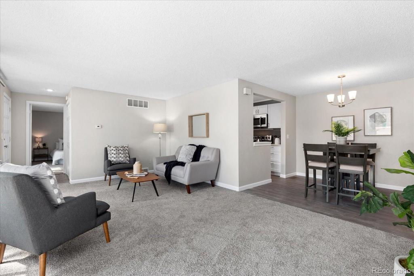
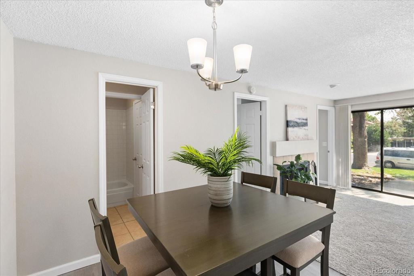
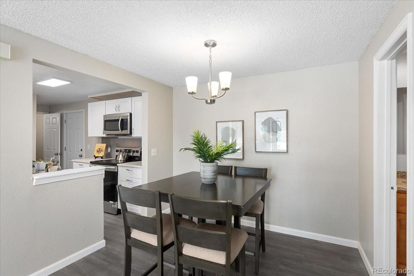
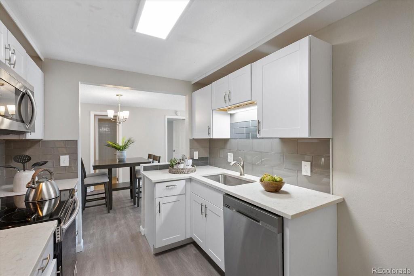
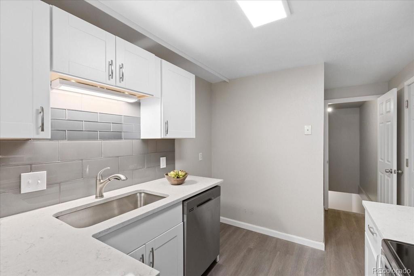
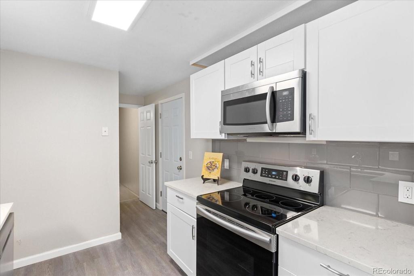
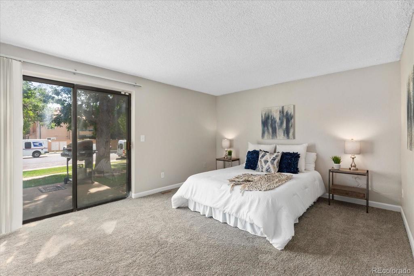
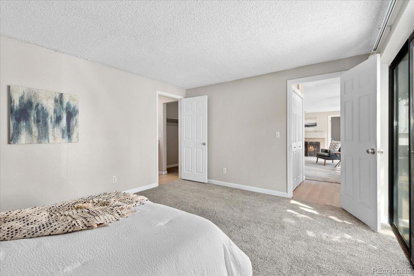
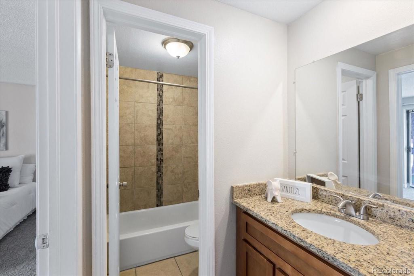
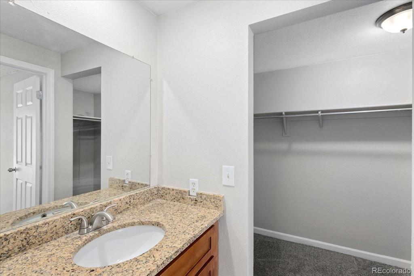
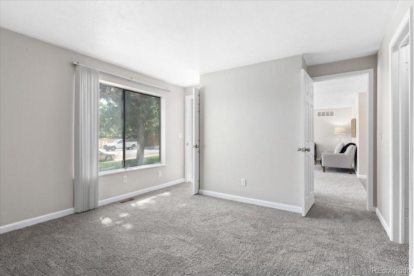
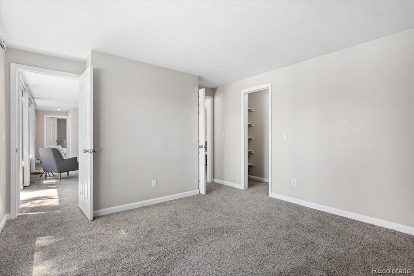
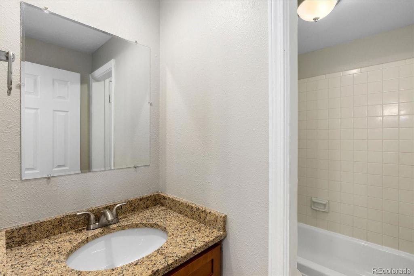
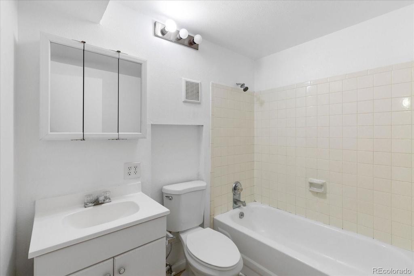
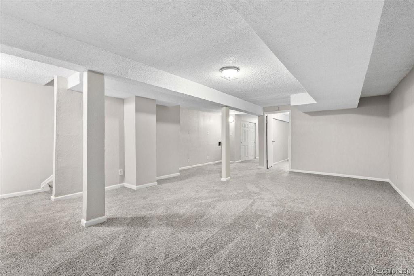
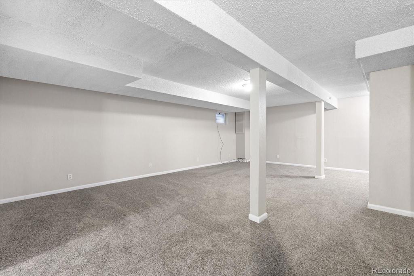
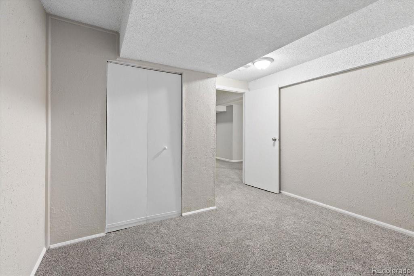
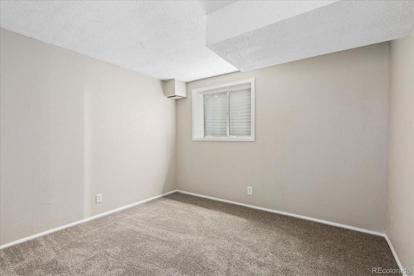
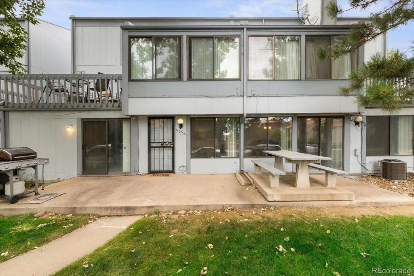
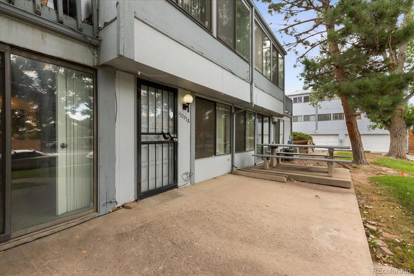
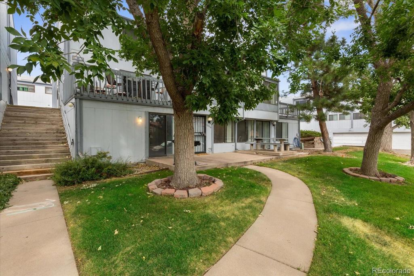
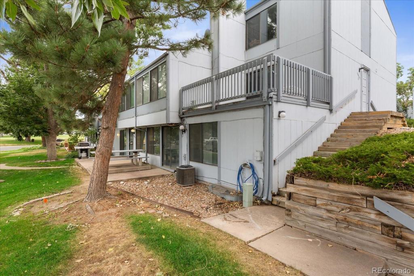
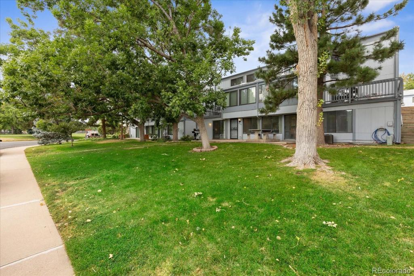
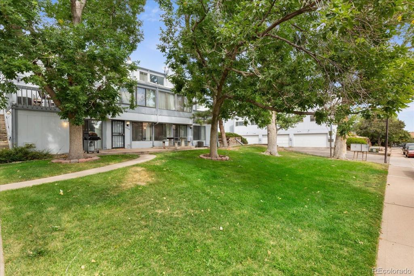
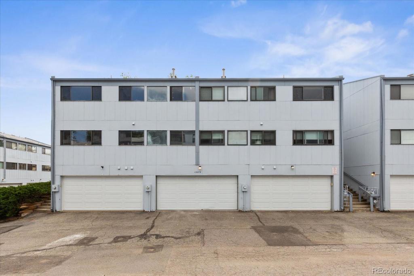
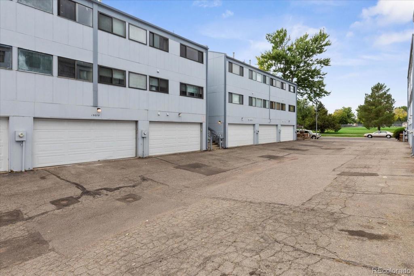
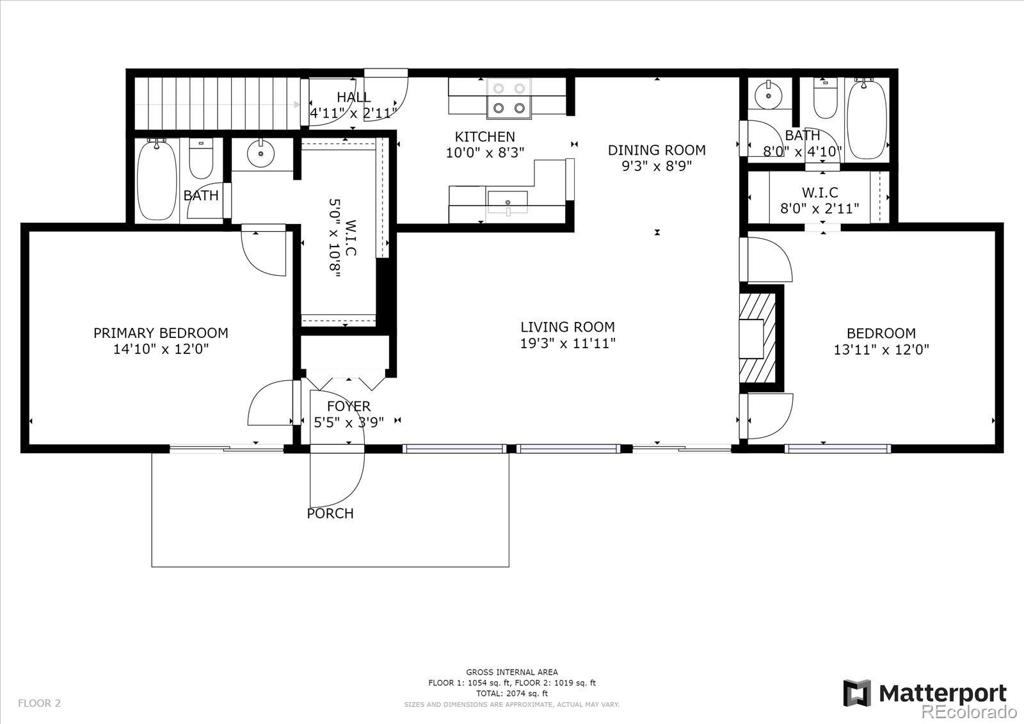
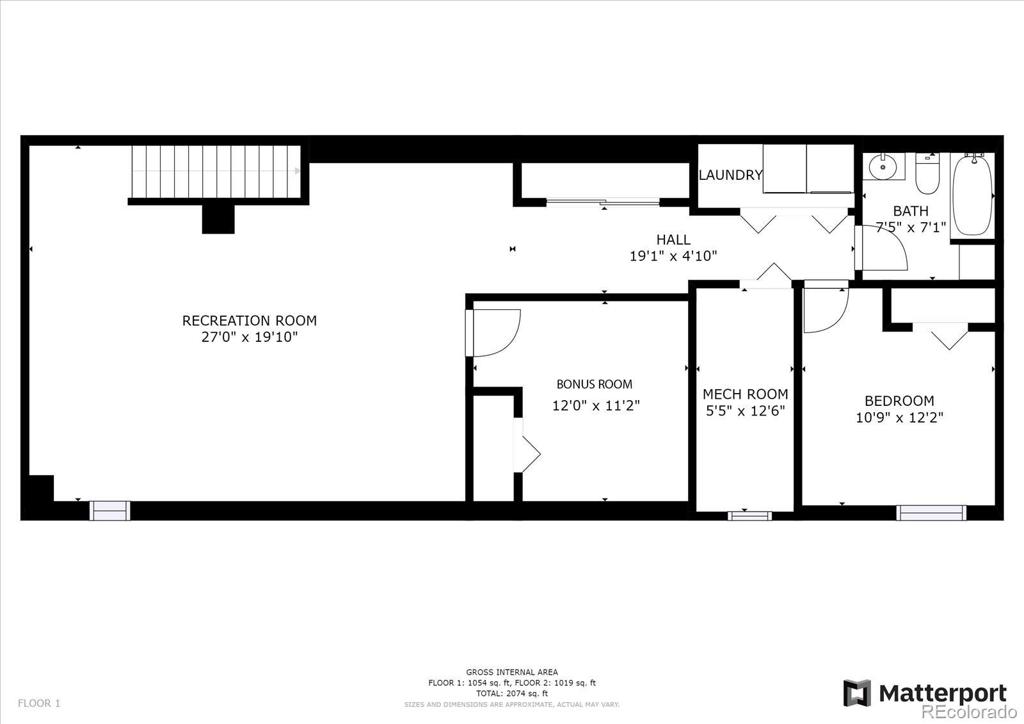
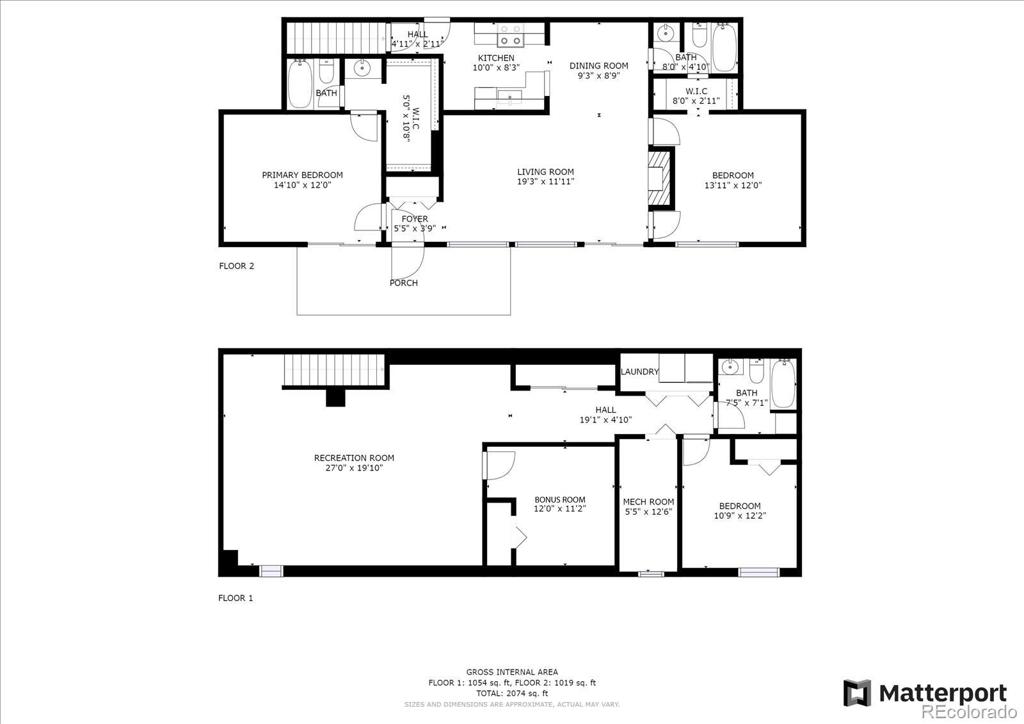


 Menu
Menu


