37066 Bald Eagle Court
Severance, CO 80550 — Weld county
Price
$1,980,000
Sqft
5034.00 SqFt
Baths
4
Beds
5
Description
Welcome to the home of your dreams in Soaring Eagle Ranch. This gorgeous 2.28 acre lot on the water is where you will find your custom built 5 bed, 4 bath home and newly built additional building with a custom shop, and a gorgeous casita for your guests. Here, at the end of the neighborhood, on a quiet cul-de-sac, surrounded by nature, you will enjoy exquisite mountain views and watch the sunrises and sunsets each evening from one of the 5 patios on your own professionally landscaped property. Thoughtfully designed, the main level features a spacious great room w/large windows facing lake. A two-sided fireplace offers a cozy atmosphere to the entire main floor. Chef's kitchen w/newer top of the line bluetooth appliances, wine chiller, center island, high end cabinetry, and leather finished granite countertops. The main level finishes out with a laundry room, 2 guest bedrooms, bathroom and the spacious master suite. In your gorgeous master suite with jetted soaking tub, you will enjoy the lake views. Head downstairs to the walkout lower level with 2 large game rooms, fireplace, family room, movie area, extra office, wood barn door accented storage room, bonus room under the stairs, bathroom with steam shower, bedroom, and custom bar. The lively bar area includes a wine chiller, refrigerator, sink, and large bar with seating for 5, full custom cabinets, lighting, and storage. The cozy covered patio with flower beds and hot tub is the final touch to make the downstairs the perfect entertaining and hangout spot. As if the home itself wasn't all you could hope for, a custom built garage and casita were recently added to the property. The studio casita includes full kitchen, bathroom w/steam shower, closet, and space for all the comforts. The glass garage door faces the lake and opens to large custom patio. Finally, store all of your toys and get creative in your giant 38' by 33' garage with raised shop and 14' and 12' doors. Your dream property and home awaits you!
Property Level and Sizes
SqFt Lot
99108.00
Lot Features
Central Vacuum, Eat-in Kitchen, Five Piece Bath, Jet Action Tub, Kitchen Island, Open Floorplan, Pantry, Smart Thermostat, Vaulted Ceiling(s), Walk-In Closet(s)
Lot Size
2.28
Basement
Full, Walk-Out Access
Interior Details
Interior Features
Central Vacuum, Eat-in Kitchen, Five Piece Bath, Jet Action Tub, Kitchen Island, Open Floorplan, Pantry, Smart Thermostat, Vaulted Ceiling(s), Walk-In Closet(s)
Appliances
Dishwasher, Disposal, Humidifier, Microwave, Oven, Refrigerator, Self Cleaning Oven
Laundry Features
In Unit
Electric
Ceiling Fan(s), Central Air
Flooring
Tile, Wood
Cooling
Ceiling Fan(s), Central Air
Heating
Forced Air
Fireplaces Features
Basement, Gas, Gas Log, Living Room, Other
Utilities
Cable Available, Electricity Available, Internet Access (Wired), Natural Gas Available
Exterior Details
Features
Spa/Hot Tub
Lot View
City, Mountain(s), Water
Water
Public
Sewer
Septic Tank
Land Details
Road Frontage Type
Private Road
Road Responsibility
Private Maintained Road
Road Surface Type
Paved
Garage & Parking
Parking Features
Oversized
Exterior Construction
Roof
Composition
Construction Materials
Cedar, Stucco, Wood Frame
Exterior Features
Spa/Hot Tub
Window Features
Bay Window(s), Double Pane Windows, Skylight(s), Window Coverings
Security Features
Fire Alarm
Builder Source
Assessor
Financial Details
Previous Year Tax
6822.00
Year Tax
2022
Primary HOA Name
Soaring Eagle
Primary HOA Phone
970-484-0101
Primary HOA Amenities
Park
Primary HOA Fees Included
Reserves, Snow Removal
Primary HOA Fees
600.00
Primary HOA Fees Frequency
Annually
Location
Schools
Elementary School
Range View
Middle School
Windsor Charter Academy
High School
Windsor
Walk Score®
Contact me about this property
Mary Ann Hinrichsen
RE/MAX Professionals
6020 Greenwood Plaza Boulevard
Greenwood Village, CO 80111, USA
6020 Greenwood Plaza Boulevard
Greenwood Village, CO 80111, USA
- Invitation Code: new-today
- maryann@maryannhinrichsen.com
- https://MaryannRealty.com
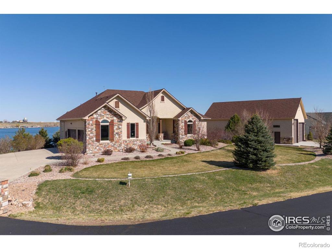
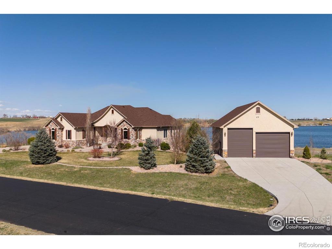
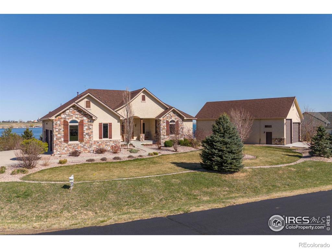
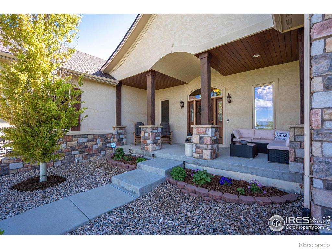
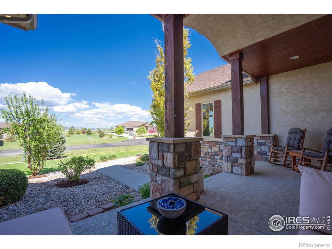
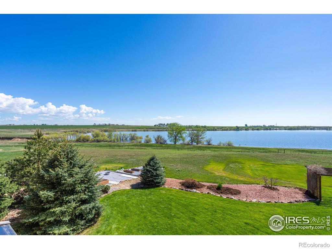
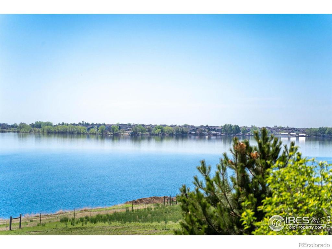
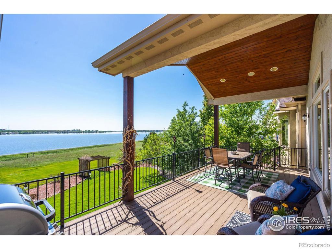
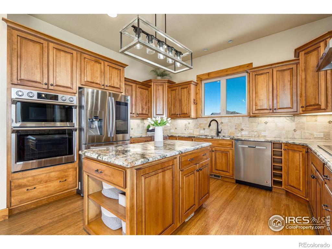
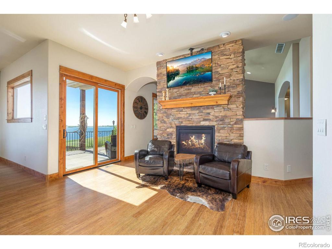
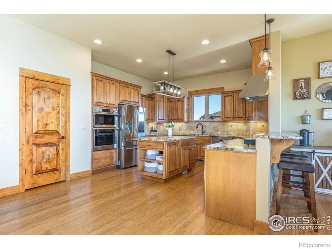
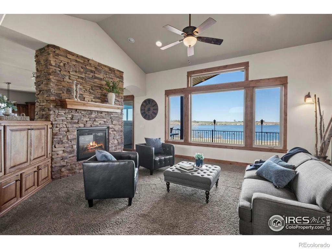
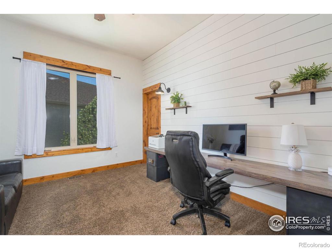
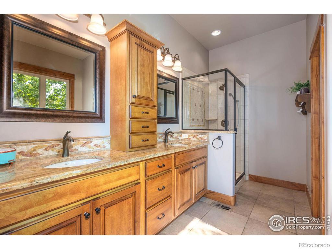
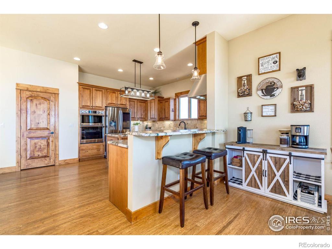
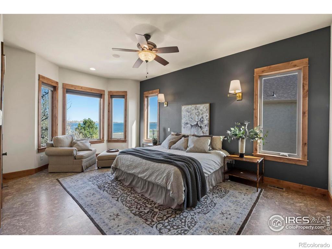
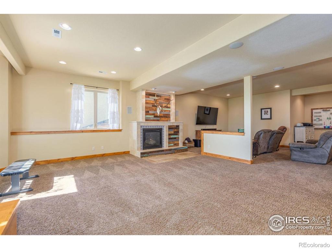
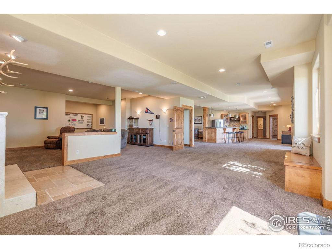
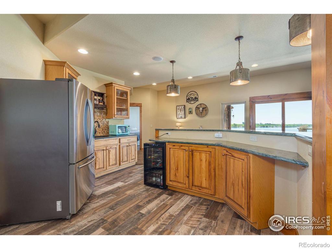
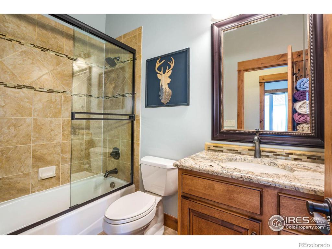
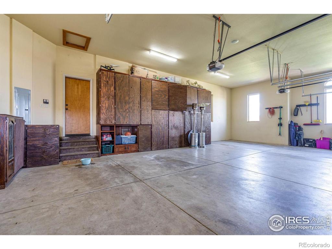
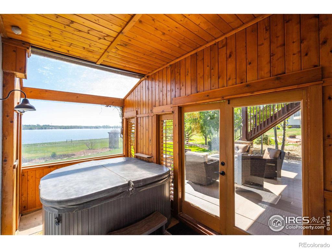
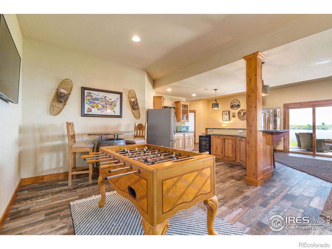
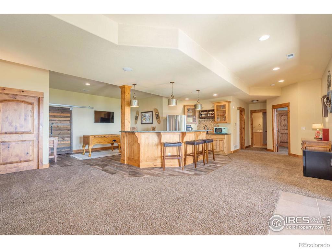
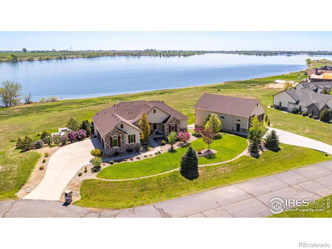
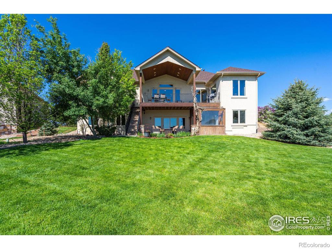
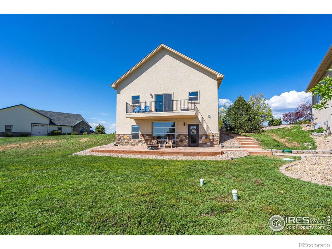
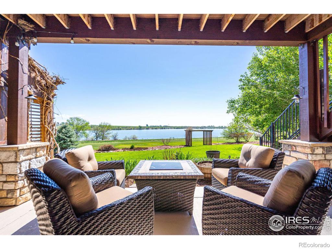
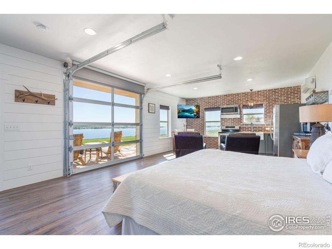
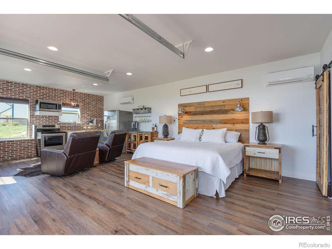
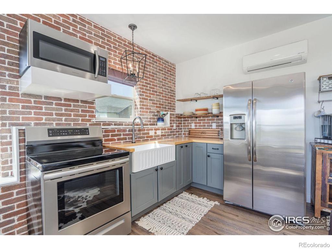
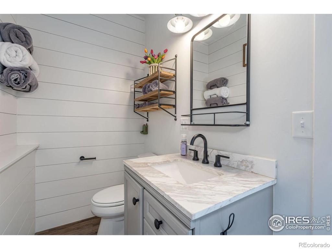
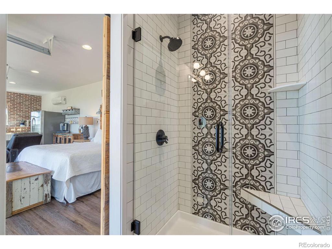
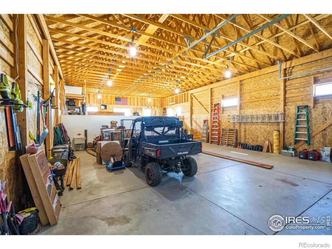
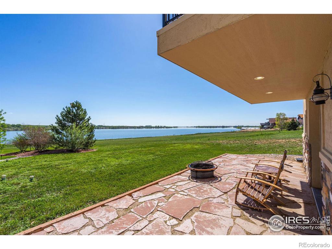
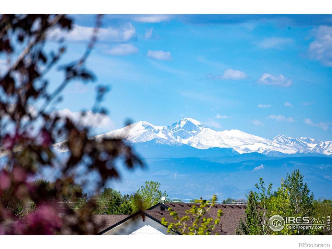
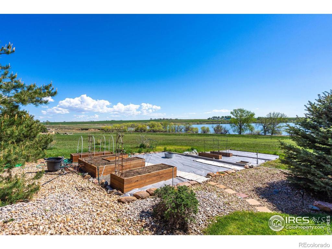
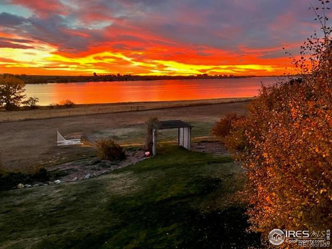
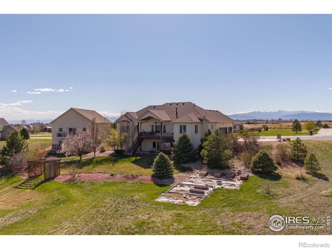
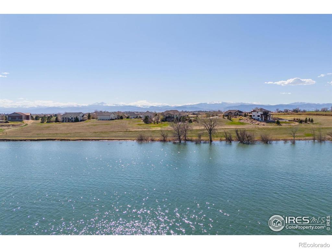


 Menu
Menu
 Schedule a Showing
Schedule a Showing

