5409 Manitou Road
Littleton, CO 80123 — Arapahoe county
Price
$919,000
Sqft
3948.00 SqFt
Baths
3
Beds
4
Description
Experience Arapaho Hill's most beloved and enchanting property with architectural features only available in this Colorado Historical District and home. It is extremely RARE for a home in Arapaho Hills to be on the market! This exclusive listing makes a perfect "House Hack" with a complete apartment with an entirely remodeled first-floor that is perfect as an in-law suite, next-gen apartment or rental with lock-off access and full amenities on both the lower-level walk-out and main floor. So many enhancements, features and architectural feats! New luxurious light wood-toned flooring on the main level and freshly painted walls make this home sparkle. This one-of-a-kind home spans 3-levels that provides plenty of room for entertaining guests or working from home. Relax and rejuvenate on one of two outdoor decks over-looking Littleton's most beautiful Summer-time flower and vegetable gardens and keep your outdoor toys in large backyard shed. Walk to downtown Littleton's delicious restaurants and artisan shops or hop on the light rail system; both within walking distance! Both first and second floors include full, gourmet kitchens and washer/dryers. Park your large vehicles in the 22.7x 23.6 foot garage with additional storage. This home is move-in ready!
Property Level and Sizes
SqFt Lot
10890.00
Lot Features
Eat-in Kitchen, Entrance Foyer, Five Piece Bath, Granite Counters, High Ceilings, High Speed Internet, In-Law Floor Plan, Kitchen Island, Pantry, Primary Suite, Quartz Counters, Smoke Free, Hot Tub, Walk-In Closet(s)
Lot Size
0.25
Foundation Details
Structural
Basement
Bath/Stubbed, Daylight, Exterior Entry, Finished, Full, Interior Entry, Walk-Out Access
Interior Details
Interior Features
Eat-in Kitchen, Entrance Foyer, Five Piece Bath, Granite Counters, High Ceilings, High Speed Internet, In-Law Floor Plan, Kitchen Island, Pantry, Primary Suite, Quartz Counters, Smoke Free, Hot Tub, Walk-In Closet(s)
Appliances
Convection Oven, Cooktop, Dishwasher, Disposal, Double Oven, Dryer, Freezer, Gas Water Heater, Microwave, Oven, Range, Range Hood, Refrigerator, Self Cleaning Oven, Sump Pump, Washer
Laundry Features
In Unit, Laundry Closet
Electric
Central Air
Flooring
Carpet, Laminate, Tile, Vinyl
Cooling
Central Air
Heating
Forced Air
Fireplaces Features
Insert, Living Room
Utilities
Cable Available, Electricity Available, Electricity Connected, Internet Access (Wired)
Exterior Details
Features
Balcony, Garden, Lighting, Private Yard, Rain Gutters, Spa/Hot Tub
Lot View
City
Water
Public
Sewer
Public Sewer
Land Details
Road Frontage Type
Public
Road Responsibility
Public Maintained Road
Road Surface Type
Paved
Garage & Parking
Parking Features
Storage
Exterior Construction
Roof
Composition
Construction Materials
Concrete, Wood Siding
Exterior Features
Balcony, Garden, Lighting, Private Yard, Rain Gutters, Spa/Hot Tub
Window Features
Double Pane Windows
Security Features
Carbon Monoxide Detector(s)
Builder Source
Public Records
Financial Details
Previous Year Tax
5152.00
Year Tax
2022
Primary HOA Fees
0.00
Location
Schools
Elementary School
Centennial Academy of Fine Arts
Middle School
Goddard
High School
Littleton
Walk Score®
Contact me about this property
Mary Ann Hinrichsen
RE/MAX Professionals
6020 Greenwood Plaza Boulevard
Greenwood Village, CO 80111, USA
6020 Greenwood Plaza Boulevard
Greenwood Village, CO 80111, USA
- Invitation Code: new-today
- maryann@maryannhinrichsen.com
- https://MaryannRealty.com
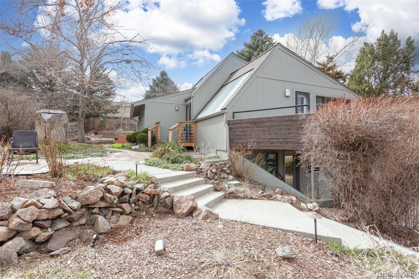
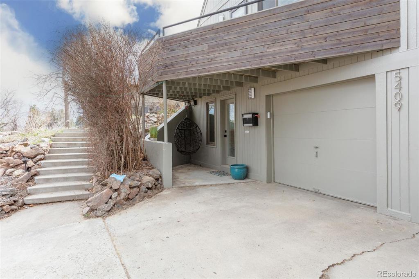
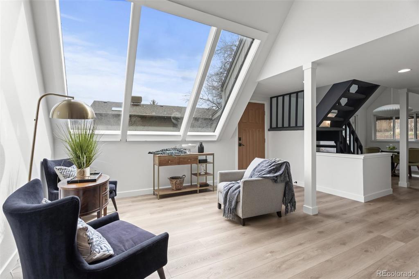
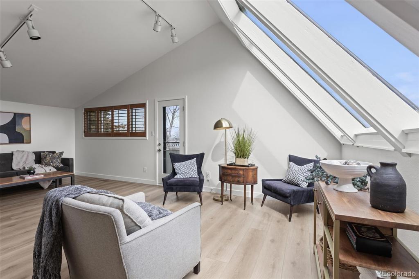
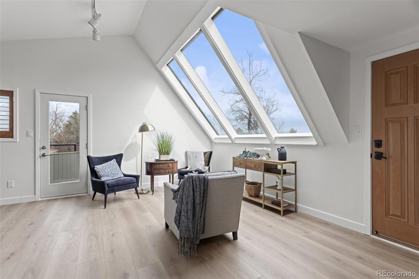
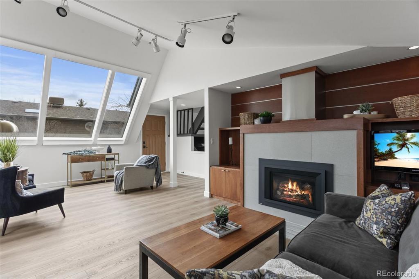
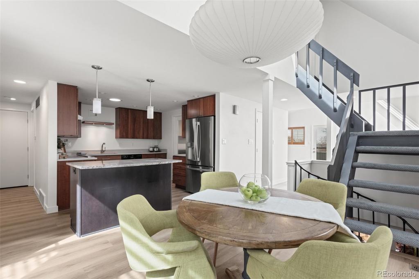
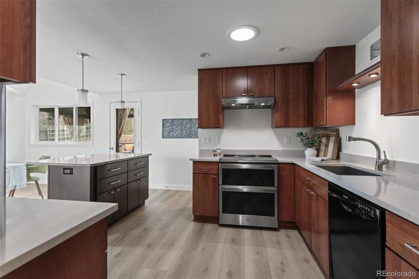
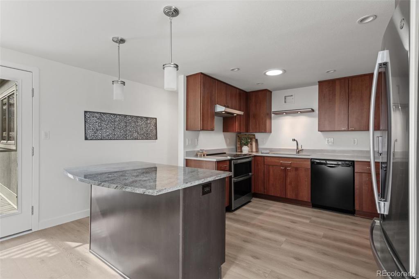
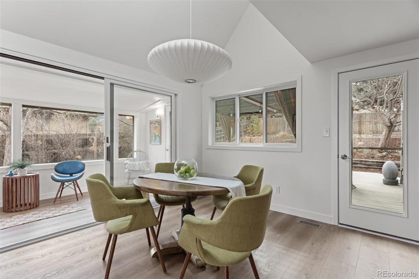
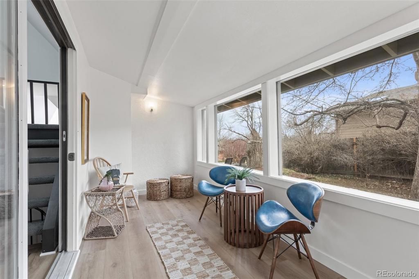
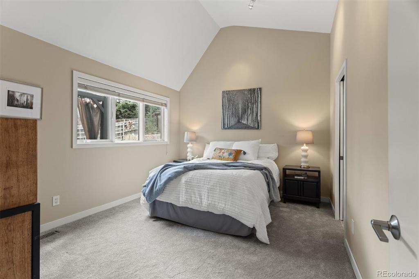
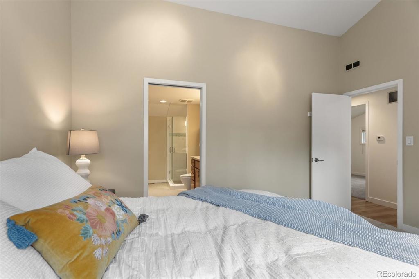
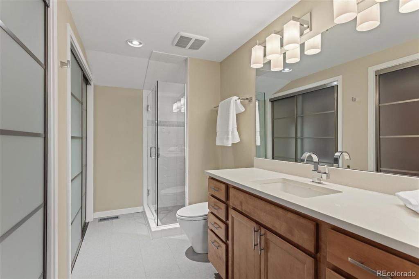
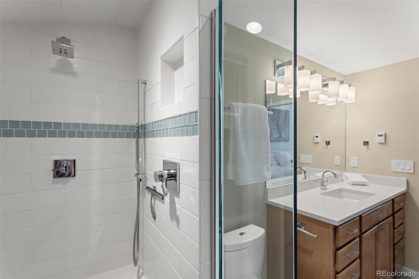
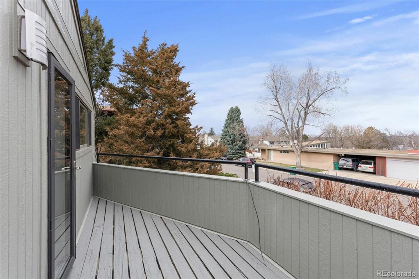
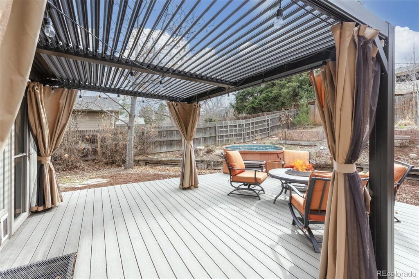
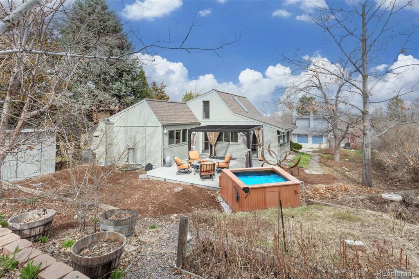
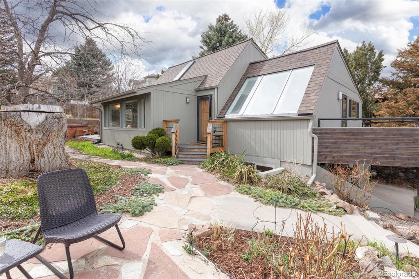
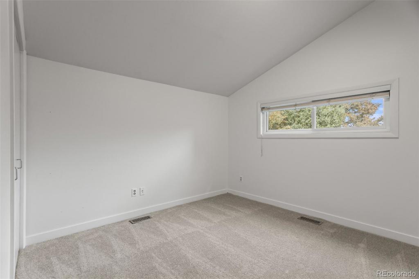
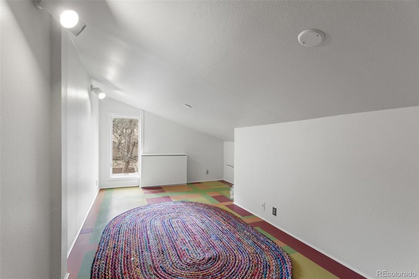
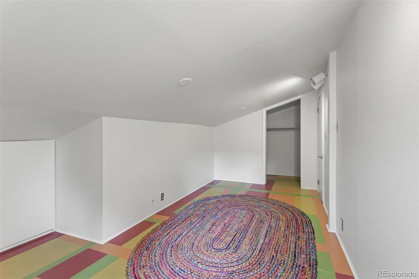
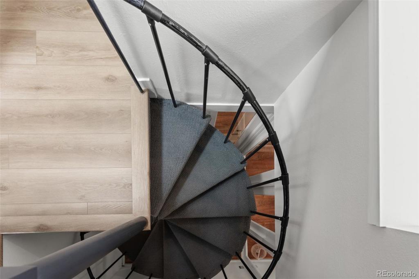
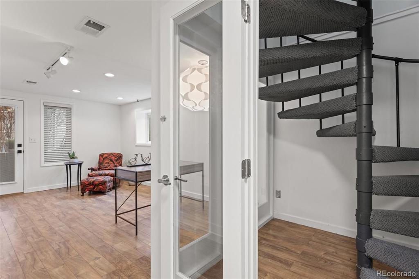
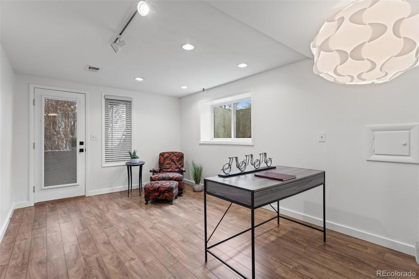
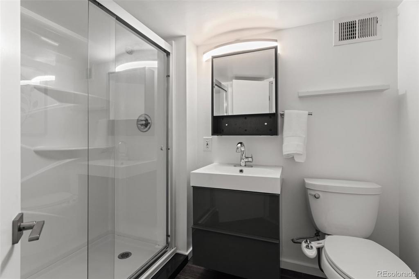
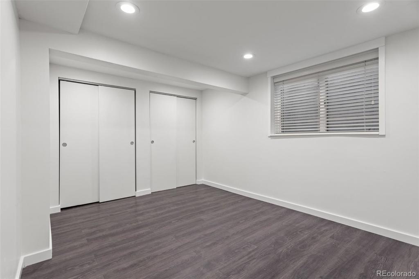
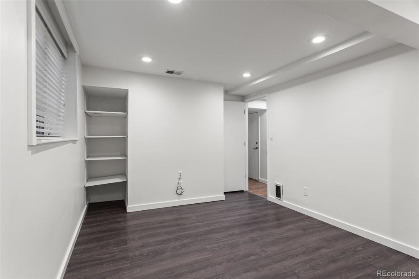
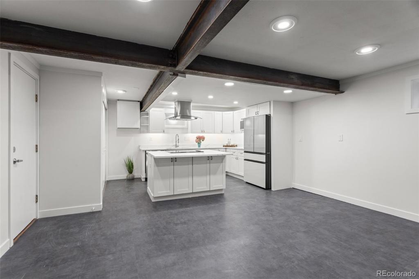
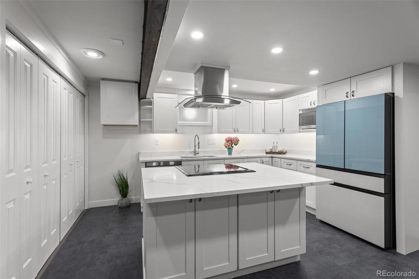
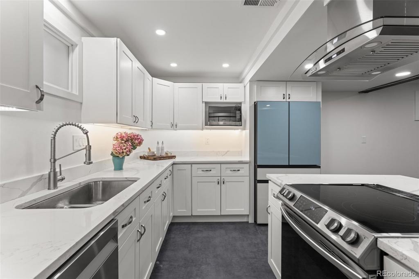
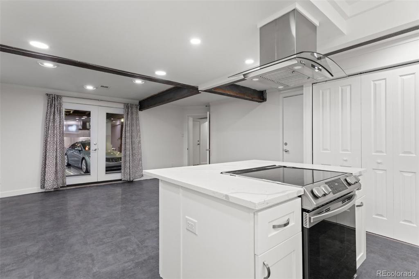


 Menu
Menu
 Schedule a Showing
Schedule a Showing

