2886 W Riverwalk Circle #C
Littleton, CO 80123 — Arapahoe county
Price
$725,000
Sqft
1346.00 SqFt
Baths
2
Beds
2
Description
The home you've been waiting for is finally here! Step into luxury with this sprawling open floor plan in the prestigious Riverwalk community. This stunning residence is a testament to luxury and comfort, situated at the end of a peaceful cul-de-sac and nestled within the exclusive neighborhood. This home truly has it all—luxury living at its finest! It boasts custom design upgrades throughout. An impressive façade that hints at the beauty within. The home offers a spacious open floor plan designed with comfort and functionality in mind. The gourmet kitchen and spacious living room function as one ample space, creating an ideal place for entertaining guests and family members. The dining area is versatile and can be used as a sitting area or an office. The kitchen features an oversized island that provides additional meal prep/serving space, eating space, storage, new appliances, a pantry, and a breakfast nook. A perfect open layout overlooks a spacious living room, creating a warm, inclusive atmosphere. Just off the kitchen is access to a covered patio, which overlooks a serene pond/birdwatchers, open space, and the golf course. As warmer weather approaches, this will be a staple for you and your guests to unwind from a long day. The primary suite includes a beautiful bathroom for a spa-like retreat and an oversized walk-in closet. And a remodeled second bathroom with a walk-in shower. This custom-designed residence boasts meticulous craftsmanship, featuring TOP QUALITY WORKMANSHIP throughout. SPECIAL FEATURES elevate the home's sophistication with elegance. A haven of relaxation and entertainment awaits. And no steps in this beauty. Visit www.live-in-riverwalk.com for more information about the community.
Property Level and Sizes
SqFt Lot
0.00
Lot Features
Breakfast Nook, Built-in Features, Eat-in Kitchen, High Ceilings, Kitchen Island, No Stairs, Open Floorplan, Pantry, Primary Suite, Quartz Counters, Smart Window Coverings, Smoke Free, Vaulted Ceiling(s), Walk-In Closet(s)
Basement
Cellar
Common Walls
1 Common Wall
Interior Details
Interior Features
Breakfast Nook, Built-in Features, Eat-in Kitchen, High Ceilings, Kitchen Island, No Stairs, Open Floorplan, Pantry, Primary Suite, Quartz Counters, Smart Window Coverings, Smoke Free, Vaulted Ceiling(s), Walk-In Closet(s)
Appliances
Convection Oven, Cooktop, Disposal, Dryer, Gas Water Heater, Microwave, Oven, Refrigerator, Self Cleaning Oven, Washer
Laundry Features
In Unit
Electric
Central Air
Flooring
Carpet, Tile
Cooling
Central Air
Heating
Forced Air
Utilities
Cable Available, Electricity Available
Exterior Details
Lot View
Golf Course, Water
Water
Public
Sewer
Public Sewer
Land Details
Garage & Parking
Exterior Construction
Roof
Composition
Construction Materials
Brick, Wood Siding
Window Features
Double Pane Windows, Window Coverings, Window Treatments
Security Features
Carbon Monoxide Detector(s), Smoke Detector(s)
Builder Source
Public Records
Financial Details
Previous Year Tax
3055.00
Year Tax
2022
Primary HOA Name
KC & Associates
Primary HOA Phone
303-933-6279
Primary HOA Amenities
Clubhouse, Fitness Center, Front Desk, Parking, Pool, Sauna, Spa/Hot Tub
Primary HOA Fees Included
Insurance, Irrigation, Maintenance Grounds, Maintenance Structure, Recycling, Sewer, Snow Removal, Trash, Water
Primary HOA Fees
350.00
Primary HOA Fees Frequency
Monthly
Location
Schools
Elementary School
Centennial Academy of Fine Arts
Middle School
Goddard
High School
Littleton
Walk Score®
Contact me about this property
Mary Ann Hinrichsen
RE/MAX Professionals
6020 Greenwood Plaza Boulevard
Greenwood Village, CO 80111, USA
6020 Greenwood Plaza Boulevard
Greenwood Village, CO 80111, USA
- Invitation Code: new-today
- maryann@maryannhinrichsen.com
- https://MaryannRealty.com
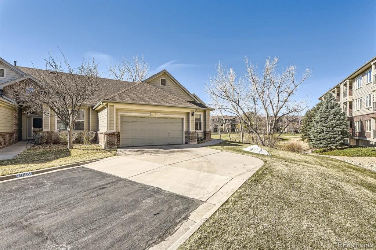
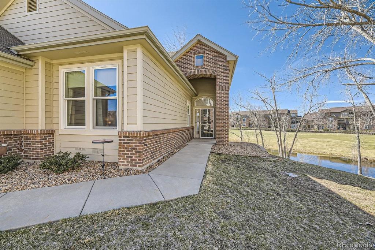
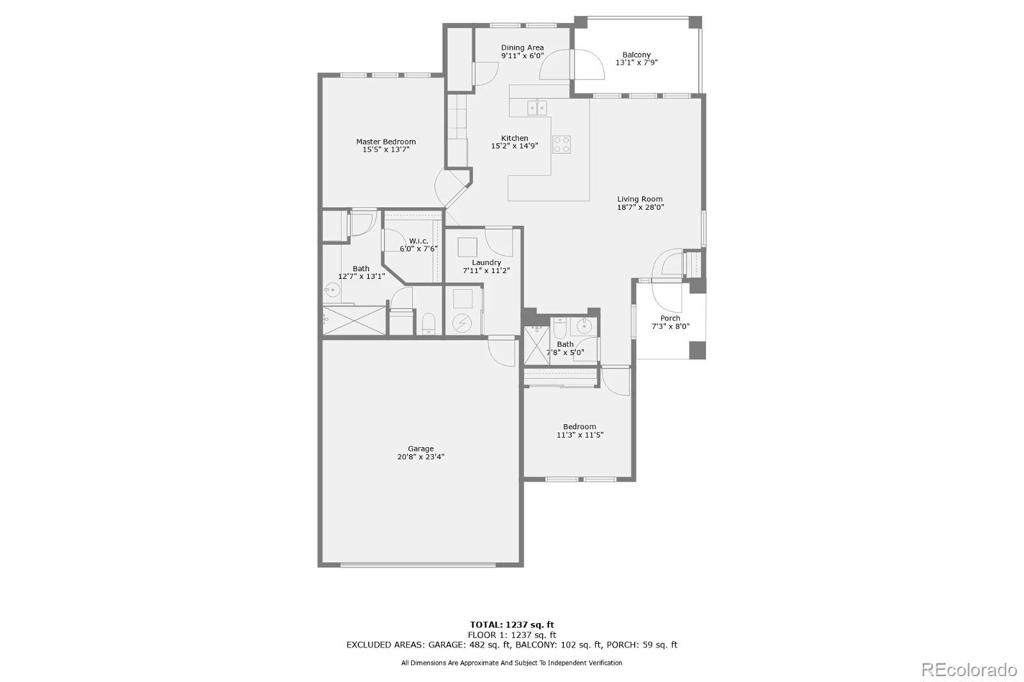
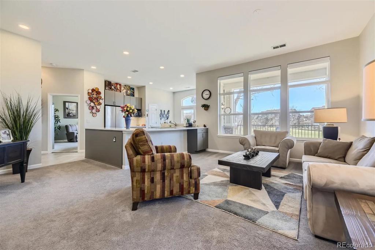
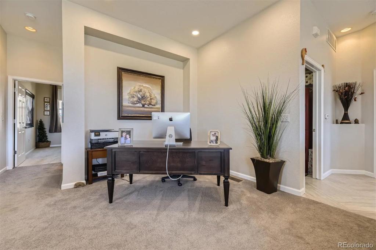
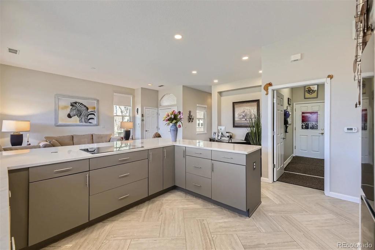
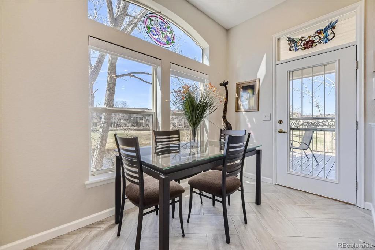
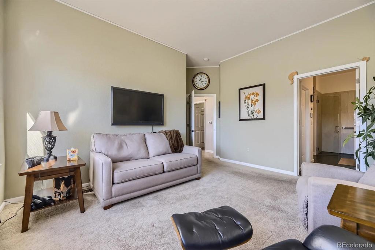
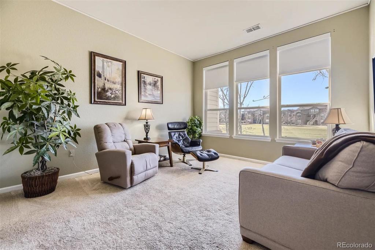
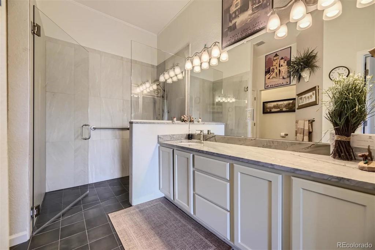
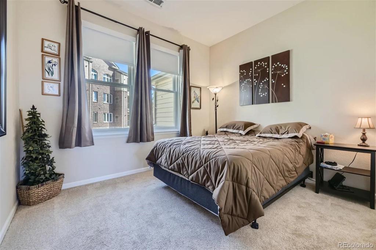
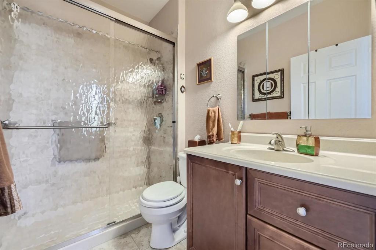
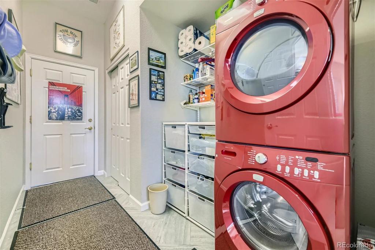
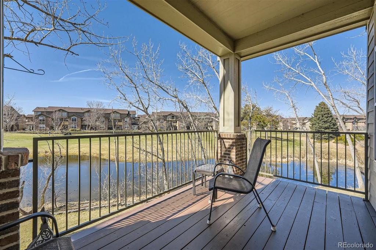
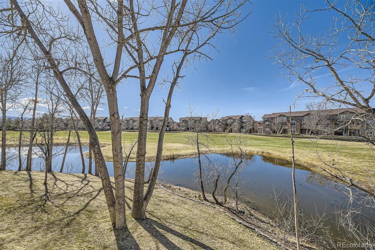
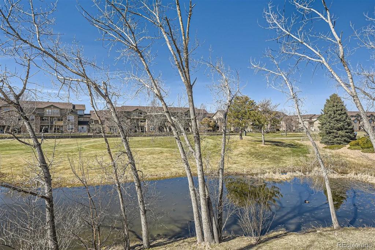
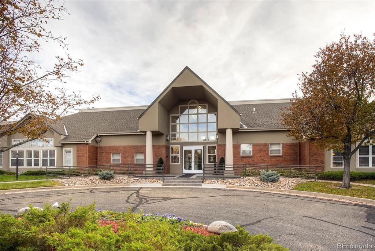
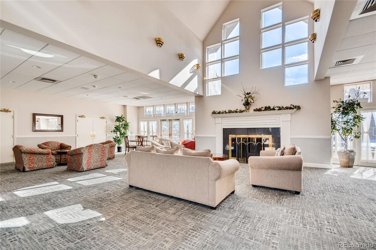
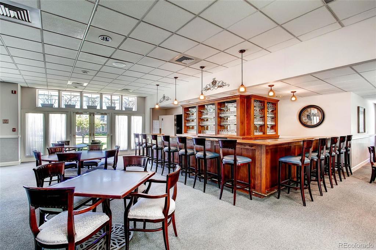
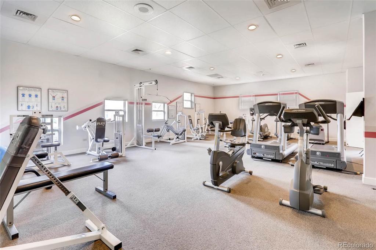
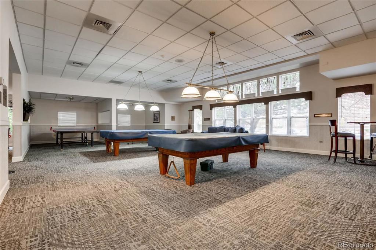
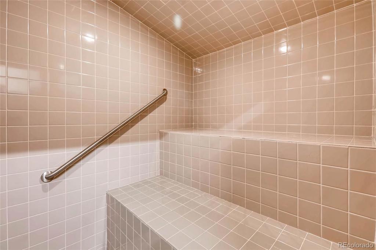
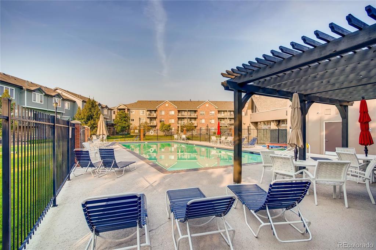
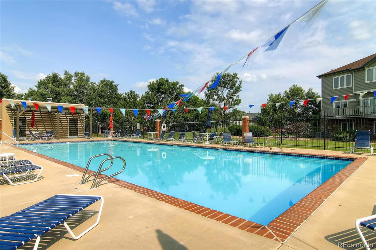
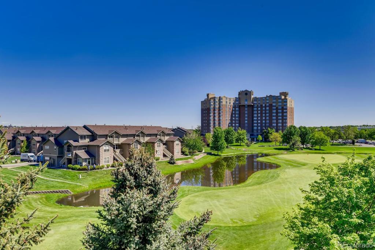
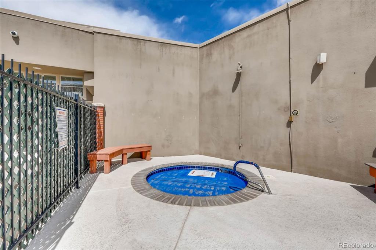
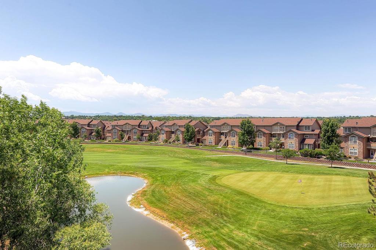
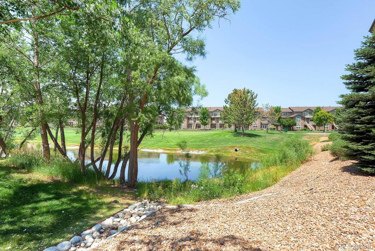
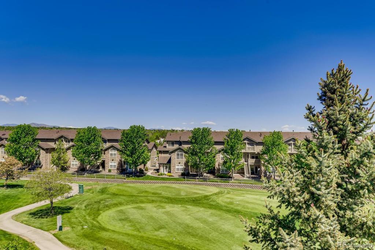
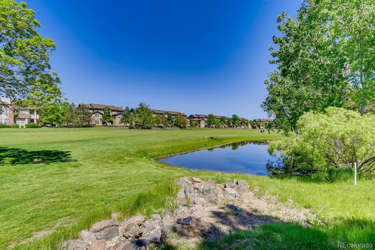
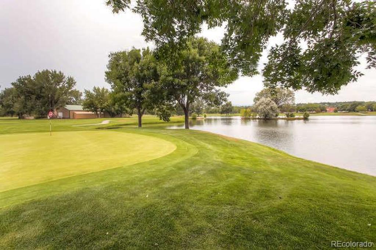
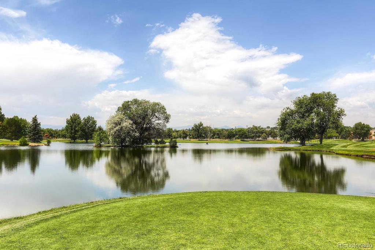
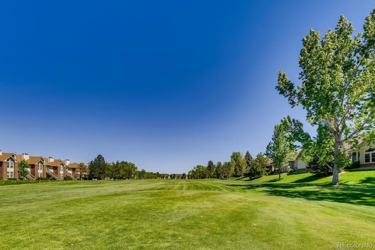
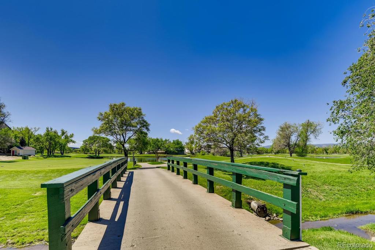
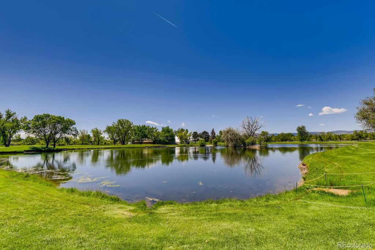
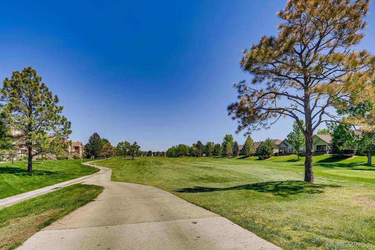
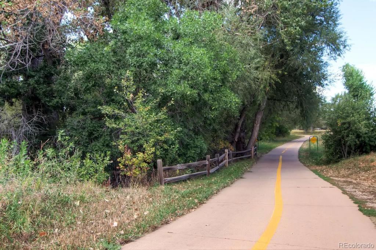
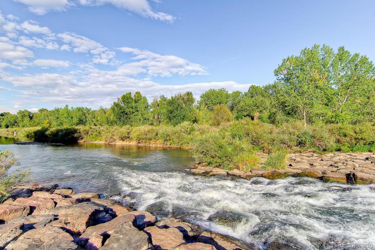
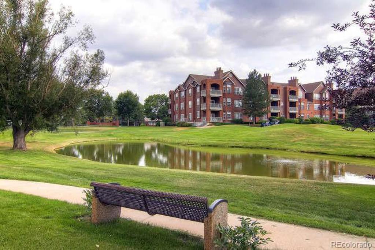


 Menu
Menu
 Schedule a Showing
Schedule a Showing

