1071 Beacon Hill Drive
Highlands Ranch, CO 80126 — Douglas county
Price
$940,000
Sqft
3774.00 SqFt
Baths
4
Beds
6
Description
Welcome to 1071 Beacon Hill Drive, a stunning property located in the desirable community of Highlands Ranch. This Single Family home offers 6 bedrooms, 4 full bathrooms, and a spacious 3,774 square feet of living space. With a 2-car garage and a range of modern amenities, this property is sure to impress.
The kitchen is a chef's delight, featuring brand new stainless steel appliances, a kitchen island, a stunning new tile backsplash, fresh overhead lighting and beautiful stone countertops. The bathrooms are elegantly designed with double vanities, tiled showers, and high-quality fixtures. The bedrooms are spacious and well-appointed, offering a comfortable retreat at the end of the day.
Outside, you'll find a huge deck and patio area, perfect for entertaining guests or enjoying a quiet evening outdoors. The yard is meticulously landscaped in addition to the HOA maintained greenbelt. The deck and backyard offer beautiful views of the Rocky Mountains. With access to a range of community amenities, including recreation centers, parks and trails, there's always something to do in Highlands Ranch.
Don't miss out on the opportunity to own this exceptional property. Contact us today to schedule a private showing and experience the beauty and luxury of 1071 Beacon Hill Drive for yourself.
Property Level and Sizes
SqFt Lot
6534.00
Lot Features
Breakfast Nook, Entrance Foyer, Five Piece Bath, Granite Counters, High Ceilings, High Speed Internet, Kitchen Island, Open Floorplan, Primary Suite, Smoke Free, Solid Surface Counters, Vaulted Ceiling(s), Walk-In Closet(s), Wet Bar
Lot Size
0.15
Foundation Details
Concrete Perimeter
Basement
Bath/Stubbed, Finished, Full, Walk-Out Access
Common Walls
No Common Walls
Interior Details
Interior Features
Breakfast Nook, Entrance Foyer, Five Piece Bath, Granite Counters, High Ceilings, High Speed Internet, Kitchen Island, Open Floorplan, Primary Suite, Smoke Free, Solid Surface Counters, Vaulted Ceiling(s), Walk-In Closet(s), Wet Bar
Appliances
Dishwasher, Disposal, Dryer, Gas Water Heater, Microwave, Range, Refrigerator, Washer
Electric
Central Air
Flooring
Carpet, Tile, Wood
Cooling
Central Air
Heating
Forced Air, Natural Gas
Fireplaces Features
Family Room, Gas
Utilities
Cable Available, Electricity Connected, Internet Access (Wired), Natural Gas Connected, Phone Available
Exterior Details
Features
Private Yard, Rain Gutters
Water
Public
Sewer
Public Sewer
Land Details
Road Frontage Type
Public
Road Responsibility
Public Maintained Road
Road Surface Type
Paved
Garage & Parking
Parking Features
Concrete
Exterior Construction
Roof
Composition
Construction Materials
Frame, Wood Siding
Exterior Features
Private Yard, Rain Gutters
Window Features
Double Pane Windows, Window Coverings, Window Treatments
Security Features
Carbon Monoxide Detector(s), Smoke Detector(s)
Builder Source
Public Records
Financial Details
Previous Year Tax
4820.00
Year Tax
2023
Primary HOA Name
HRCA
Primary HOA Phone
303-471-8815
Primary HOA Amenities
Clubhouse, Fitness Center, Park, Playground, Pond Seasonal, Pool, Sauna, Spa/Hot Tub, Tennis Court(s), Trail(s)
Primary HOA Fees
168.00
Primary HOA Fees Frequency
Quarterly
Location
Schools
Elementary School
Bear Canyon
Middle School
Mountain Ridge
High School
Mountain Vista
Walk Score®
Contact me about this property
Mary Ann Hinrichsen
RE/MAX Professionals
6020 Greenwood Plaza Boulevard
Greenwood Village, CO 80111, USA
6020 Greenwood Plaza Boulevard
Greenwood Village, CO 80111, USA
- Invitation Code: new-today
- maryann@maryannhinrichsen.com
- https://MaryannRealty.com
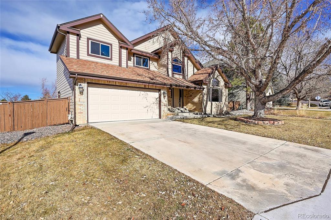
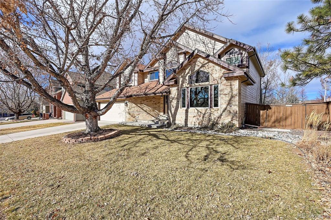
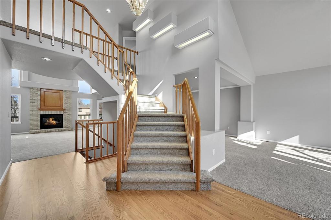
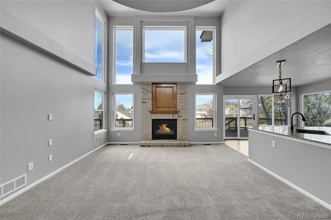
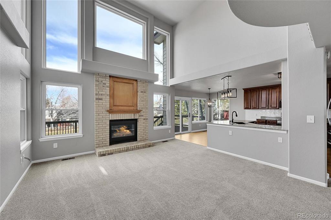
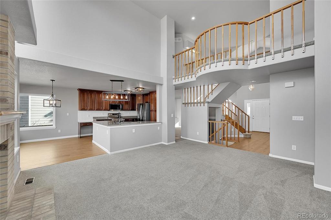
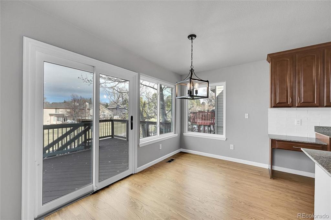
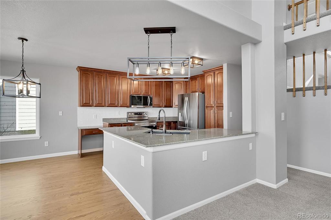
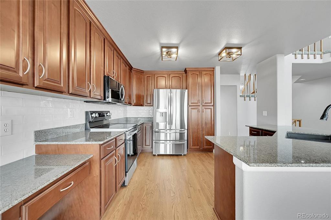
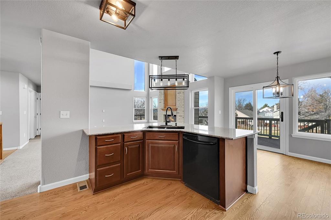
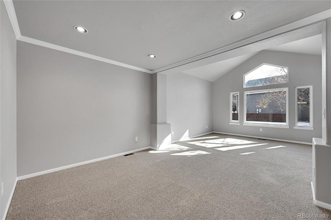
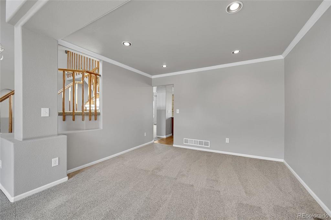
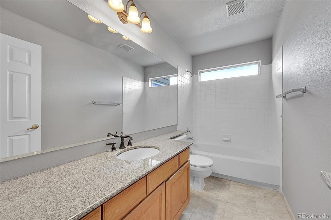
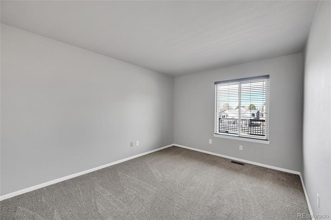
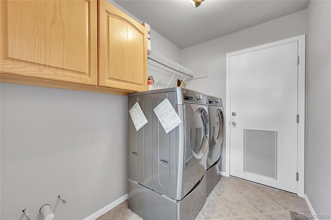
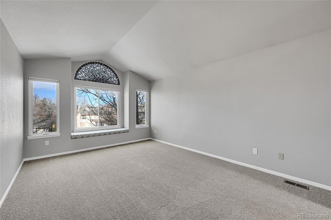
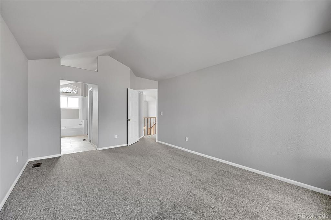
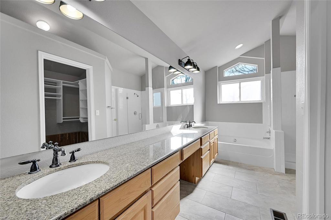
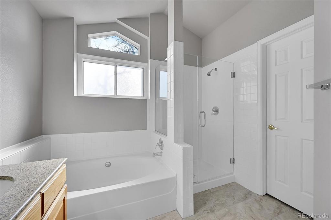
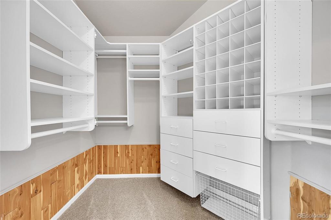
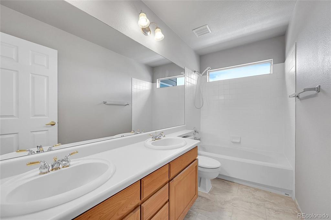
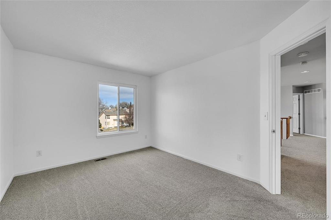
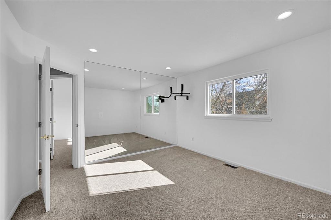
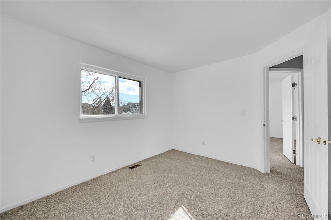
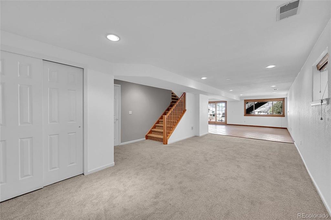
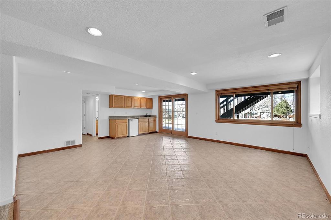
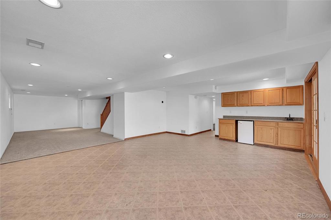
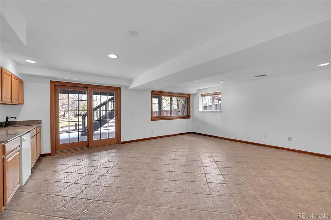
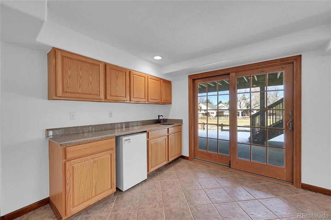
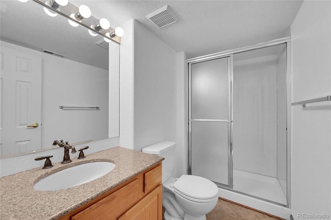
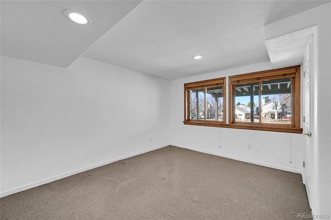
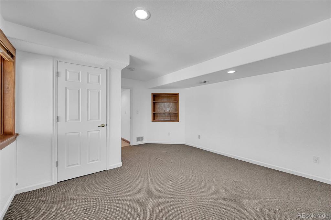
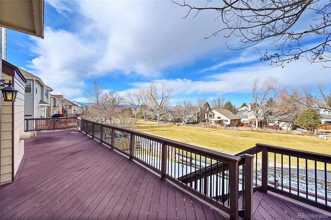
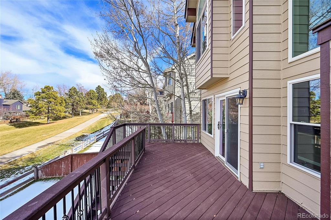
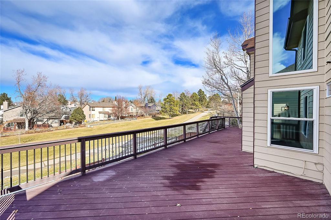
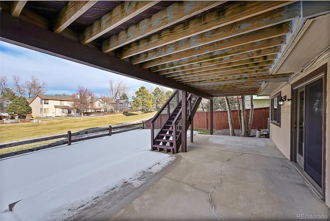
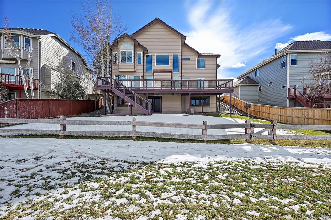
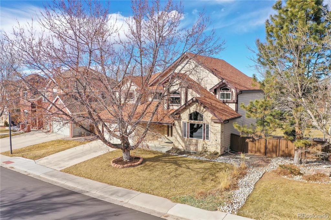
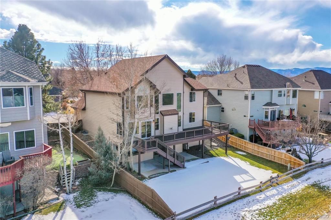
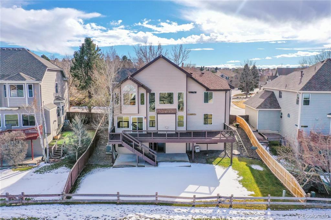
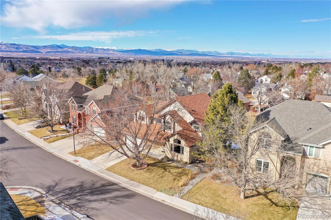
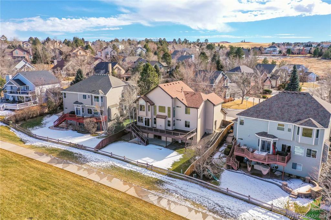
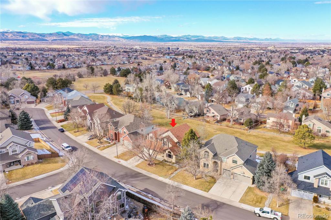
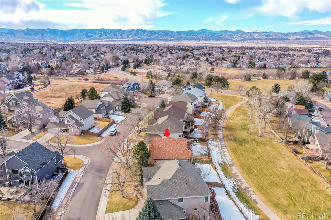
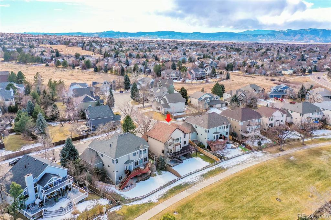
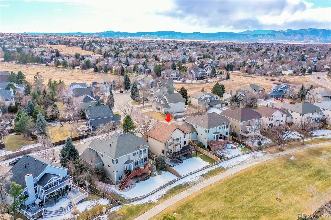
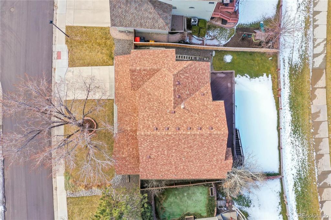
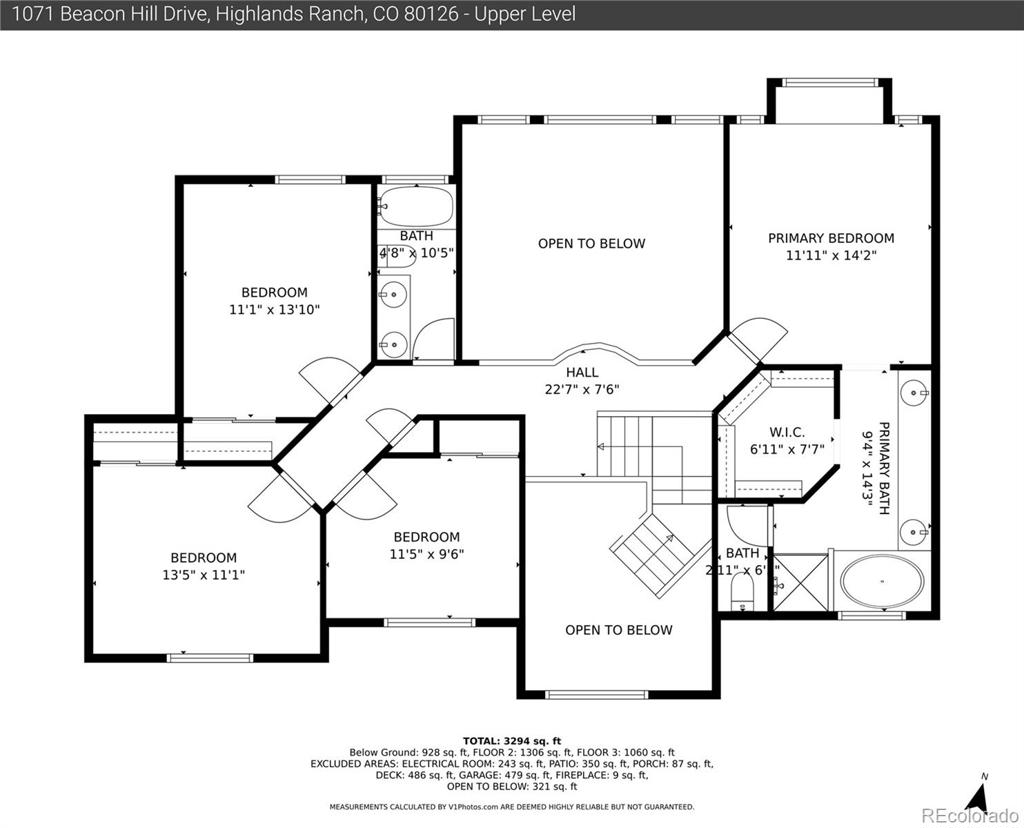
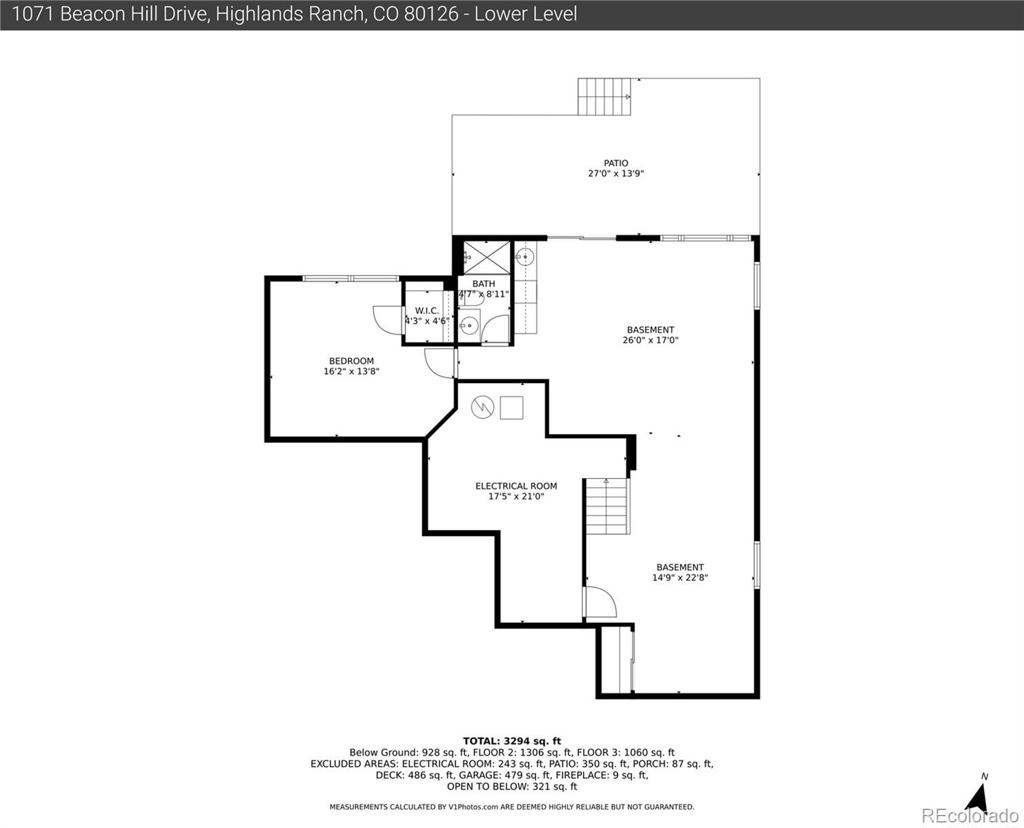
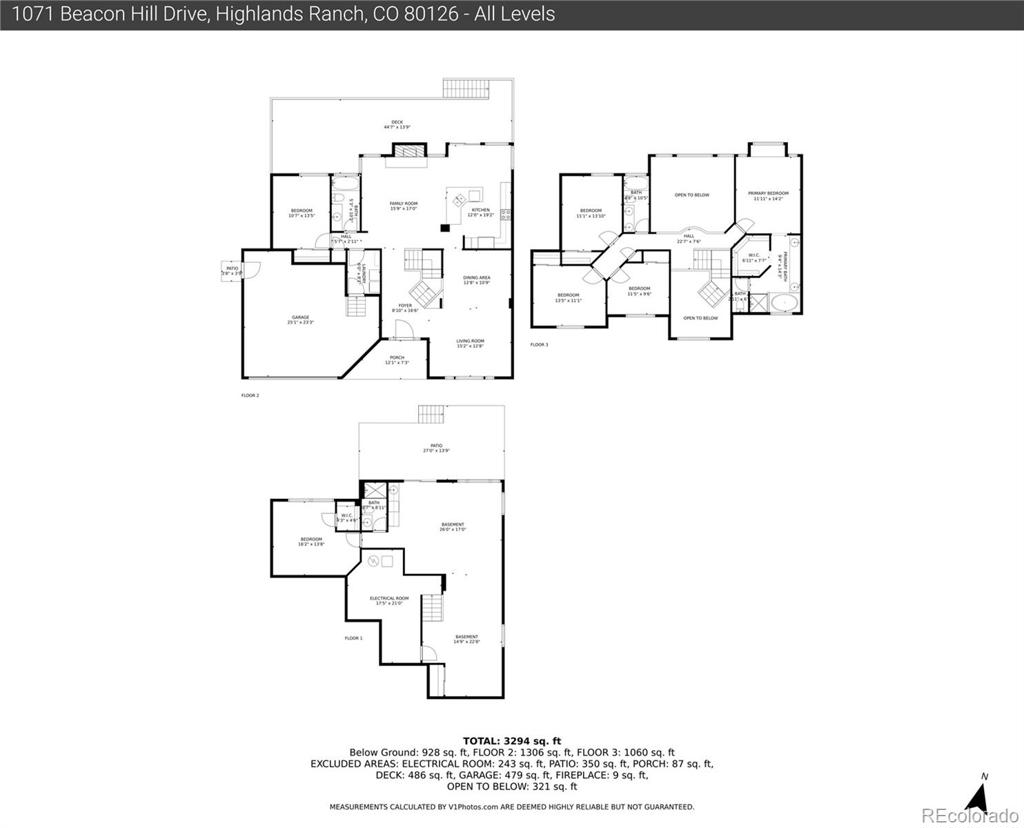


 Menu
Menu


