1233 Quebec Street
Denver, CO 80220 — Denver county
Price
$824,990
Sqft
2600.00 SqFt
Baths
2
Beds
3
Description
Beautiful Bungalow located in Montclair with $120k in recent upgrades. Located minutes to Downtown Denver, Denver Zoo, Museums, Shopping+ Restaurants. Move in Ready and enjoy this fantastic floorplan easy to entertain friends between the Kitchen, Dining+ Living areas. Perfect to watch the game in front of the wood burning fireplace. Wonderful Kitchen with Maple cabinets, Soapstone Countertops + Beautiful Wood Floors, newer appliances, lots of cabinets + countertops great space for any chef! The spacious Master Bedroom has 2 separate closets, step through the French doors to the seating area perfect place to relax + unwind after a long day. Second bedroom is light+ bright with a large closet making the perfect bedroom for family or guests with shared remodeled bathroom with double vanity, tub + shower combo. Basement Family room is ideal for entertaining or hosting game night with wood burning fireplace, also could be used as a flex room/exercise room/craft space/play area/4th bedroom and a convenient 1/2 bath is perfect for guests. Great 3rd bedroom or office ready to work from home. The covered front porch is a wonderful place to enjoy your morning coffee. The enclosed back porch with lots of natural light and two back decks and massive yard with mature trees great to build a tree house or dog run or enjoy summer BBQ's or just Chill with a beverage by the fire. Detached garage has 50 AMP Circuit that could be EV converted. Additional workshop ready for the weekend handyman. Powered Security Gate with alley access makes this yard fully fenced + secured with additional parking for your toys or cars. Newer HVAC system, sewer line, carpet +newly skimmed ceilings on the main floor. Walkable to Lowry Town Center + Parks, easy access to 1-70 for a quick weekend getaway to the MTNs. Lots of different opportunities!
Property Level and Sizes
SqFt Lot
12200.00
Lot Features
Open Floorplan, Pantry
Lot Size
0.28
Basement
Full
Interior Details
Interior Features
Open Floorplan, Pantry
Appliances
Disposal, Dryer, Microwave, Oven, Refrigerator, Self Cleaning Oven, Washer
Laundry Features
In Unit
Electric
Ceiling Fan(s), Central Air
Flooring
Wood
Cooling
Ceiling Fan(s), Central Air
Heating
Forced Air
Fireplaces Features
Family Room, Gas, Living Room
Utilities
Cable Available, Electricity Available, Internet Access (Wired), Natural Gas Available
Exterior Details
Features
Balcony
Water
Public
Sewer
Public Sewer
Land Details
Road Frontage Type
Public
Road Surface Type
Alley Paved, Paved
Garage & Parking
Exterior Construction
Roof
Other
Construction Materials
Stucco
Exterior Features
Balcony
Window Features
Double Pane Windows
Security Features
Smoke Detector(s)
Builder Source
Assessor
Financial Details
Previous Year Tax
3378.00
Year Tax
2022
Primary HOA Fees
0.00
Location
Schools
Elementary School
Montclair
Middle School
Hill
High School
George Washington
Walk Score®
Contact me about this property
Mary Ann Hinrichsen
RE/MAX Professionals
6020 Greenwood Plaza Boulevard
Greenwood Village, CO 80111, USA
6020 Greenwood Plaza Boulevard
Greenwood Village, CO 80111, USA
- Invitation Code: new-today
- maryann@maryannhinrichsen.com
- https://MaryannRealty.com
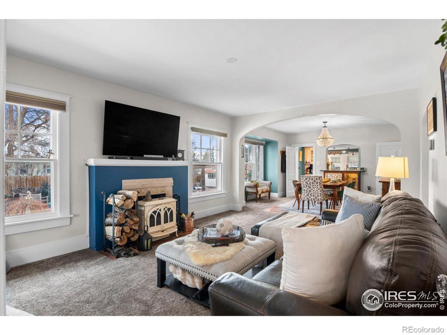
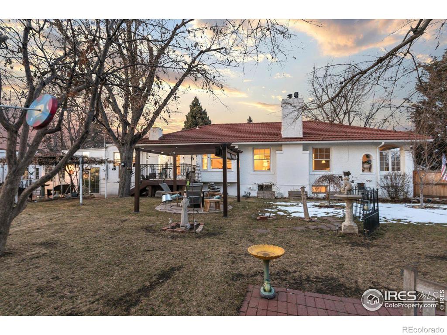
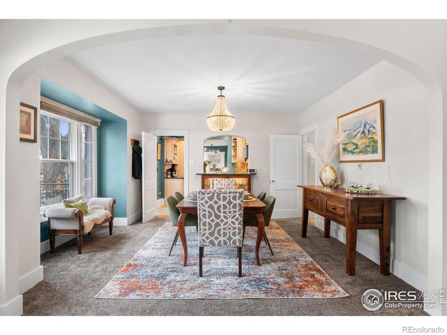
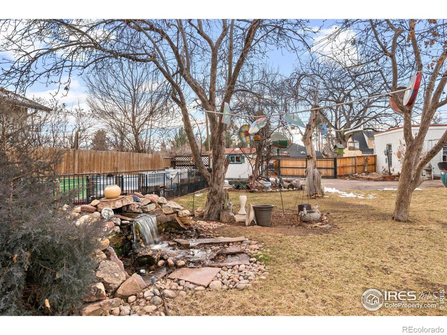
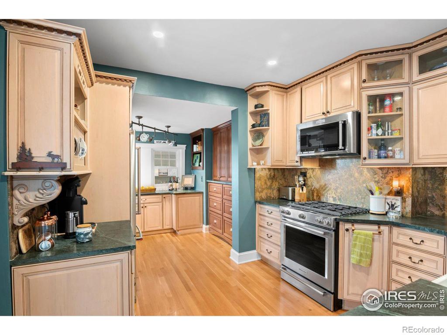
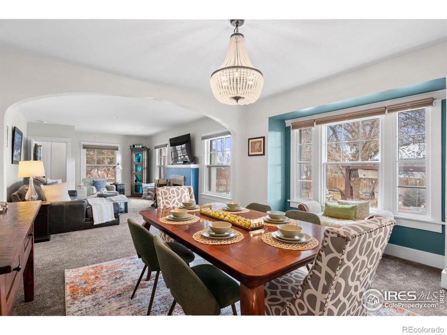
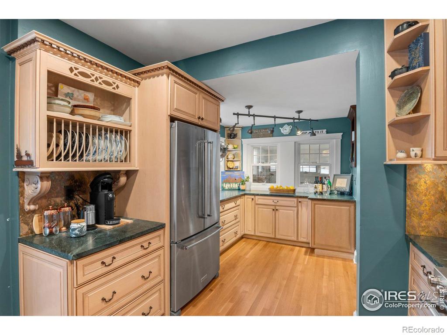
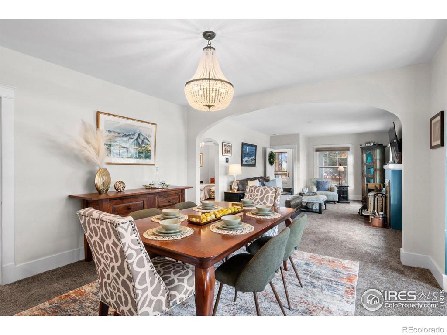
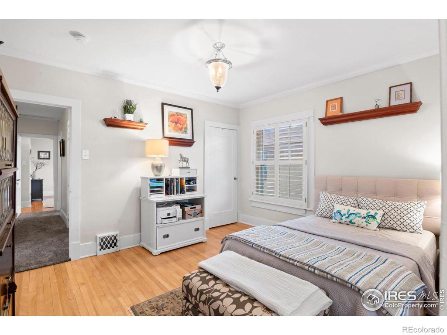
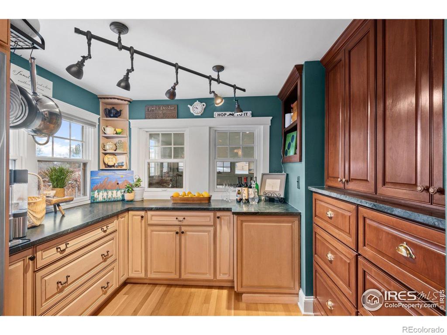
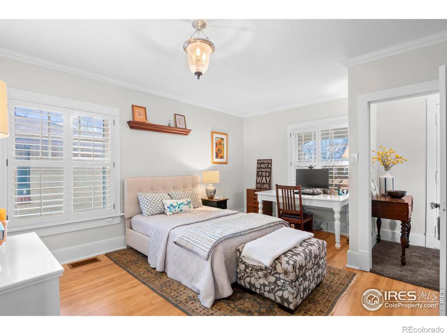
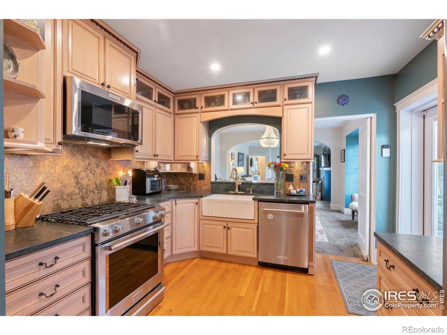
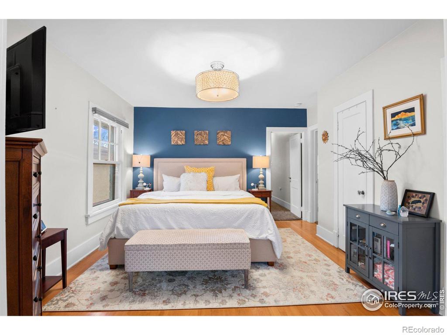
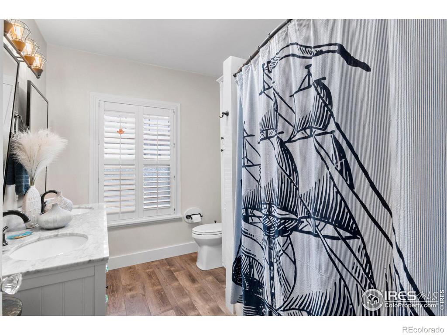
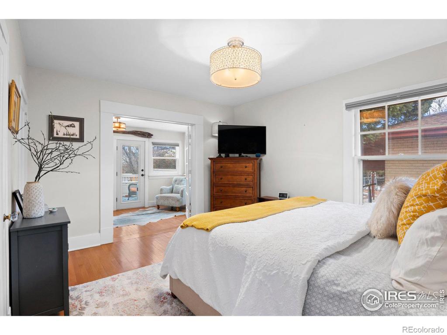
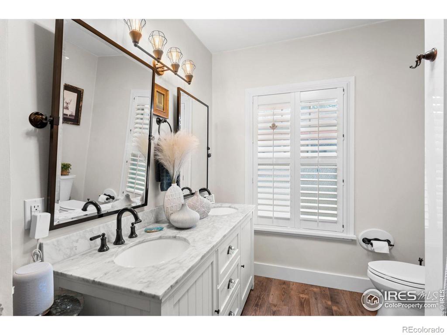
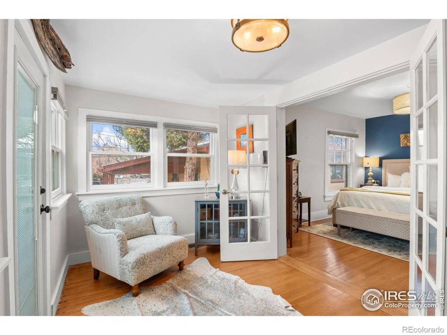
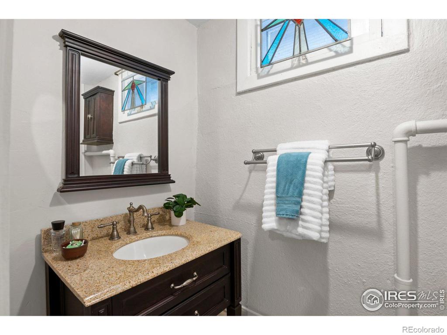
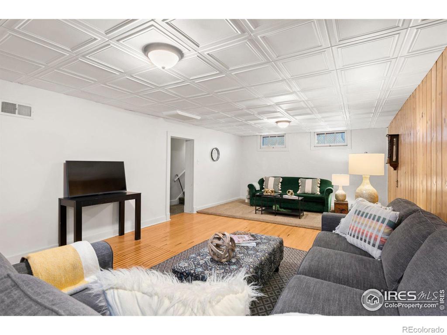
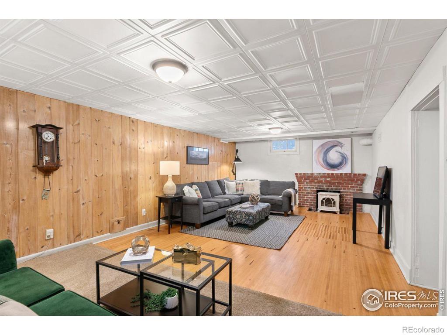
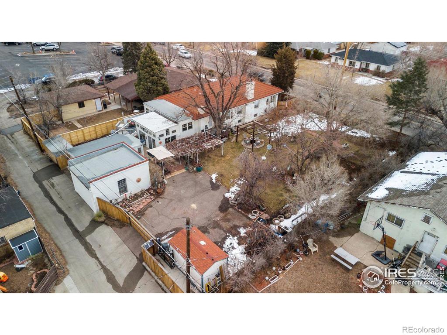
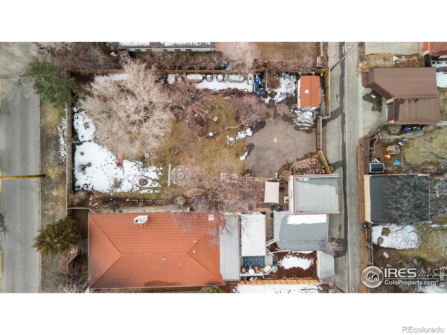
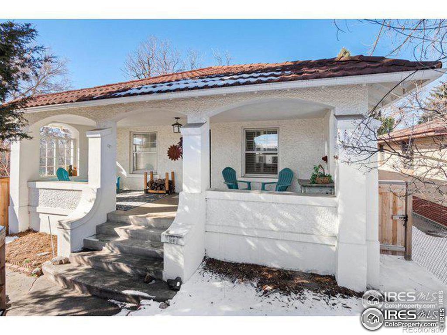


 Menu
Menu
 Schedule a Showing
Schedule a Showing

