625 N Pennsylvania Street #104
Denver, CO 80203 — Denver county
Price
$300,000
Sqft
689.00 SqFt
Baths
1
Beds
1
Description
WASHER and DRYER HOOKUPS! In the heart of Denver's coveted Governor's Park neighborhood, within walking distance to downtown. Step into this beautifully remodeled one bedroom, one bathroom condo and enjoy the best of city living at a fabulous price. Looking for that starter home with incredible convenience? Here it is! Soak up the Colorado sun as you lounge by the summertime outdoor pool. In recent years, the HOA has updated the clubhouse room and fitness center, which are just down the hall. Reserved parking space (#43) is just across the alley. The parking space is listed in the legal description. There is no better location in Denver for your first home or investment property at this price! All within walking distance: Angelo's Taverna, Syrup, Luca, Salita, Odyssey Italian, Table 6, Landmark Equire Theater, Trader Joe's, Safeway, Carboy, Logan Street, Denver Art Museum, Kirkland Museum, Alamo Placita Park, Cherry Creek Bike Path. This red brick building also features secure front and back entrances, elevators and a laundry room on each floor. Residents may enjoy the community room and rent it for personal events. More extras in the community room include fitness area with workout equipment, bathroom, shower and sauna. HOA pool has large deck for lounging, as well as two BBQ grills. HOA will be updating the lobby front door trim in the next few weeks and the main entry door is brand new.
Property Level and Sizes
SqFt Lot
0.00
Lot Features
Eat-in Kitchen, Kitchen Island, Open Floorplan, Quartz Counters, Smoke Free, Walk-In Closet(s)
Common Walls
2+ Common Walls
Interior Details
Interior Features
Eat-in Kitchen, Kitchen Island, Open Floorplan, Quartz Counters, Smoke Free, Walk-In Closet(s)
Appliances
Dishwasher, Disposal, Microwave, Oven, Range, Refrigerator
Laundry Features
Common Area, In Unit
Electric
None
Flooring
Laminate, Vinyl
Cooling
None
Heating
Baseboard, Hot Water
Fireplaces Features
Living Room
Utilities
Cable Available, Electricity Connected, Internet Access (Wired), Phone Available
Exterior Details
Features
Elevator
Water
Public
Sewer
Public Sewer
Land Details
Road Frontage Type
Public
Road Responsibility
Public Maintained Road
Road Surface Type
Paved
Garage & Parking
Parking Features
Asphalt
Exterior Construction
Roof
Unknown
Construction Materials
Brick, Wood Siding
Exterior Features
Elevator
Window Features
Double Pane Windows, Window Coverings
Security Features
Carbon Monoxide Detector(s), Security Entrance, Smoke Detector(s)
Builder Source
Public Records
Financial Details
Previous Year Tax
1274.00
Year Tax
2022
Primary HOA Name
El Posado
Primary HOA Phone
303-353-4343
Primary HOA Amenities
Clubhouse, Elevator(s), Fitness Center, Pool
Primary HOA Fees Included
Reserves, Heat, Insurance, Sewer, Snow Removal, Trash, Water
Primary HOA Fees
344.00
Primary HOA Fees Frequency
Monthly
Location
Schools
Elementary School
Dora Moore
Middle School
Morey
High School
East
Walk Score®
Contact me about this property
Mary Ann Hinrichsen
RE/MAX Professionals
6020 Greenwood Plaza Boulevard
Greenwood Village, CO 80111, USA
6020 Greenwood Plaza Boulevard
Greenwood Village, CO 80111, USA
- Invitation Code: new-today
- maryann@maryannhinrichsen.com
- https://MaryannRealty.com
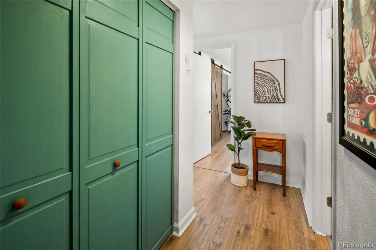
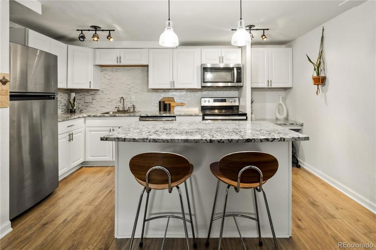
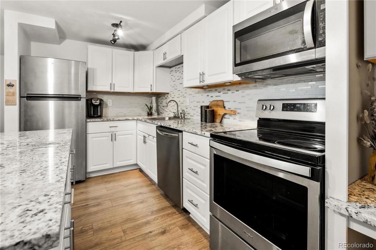
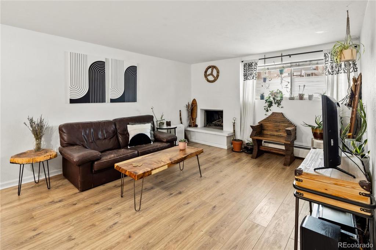
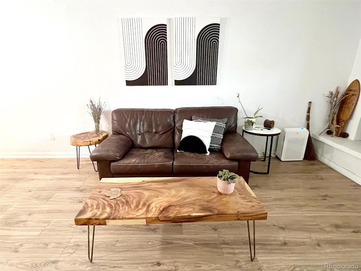
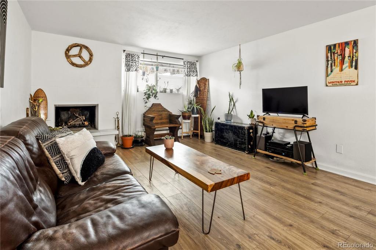
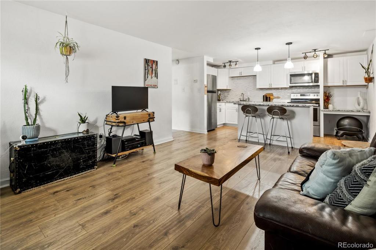
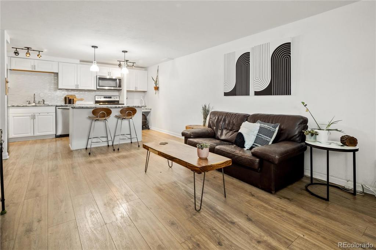
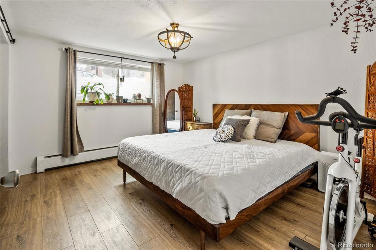
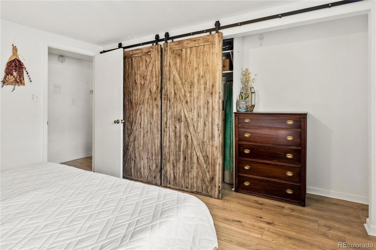
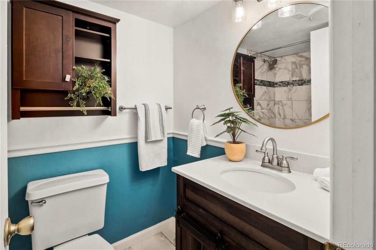
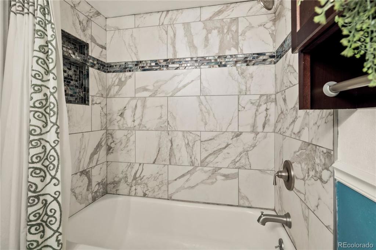
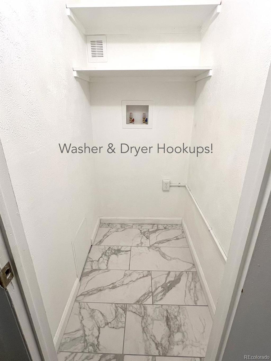
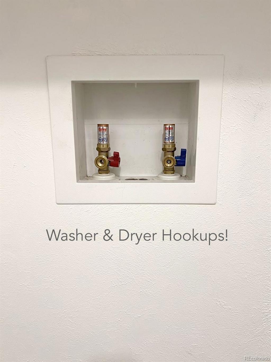
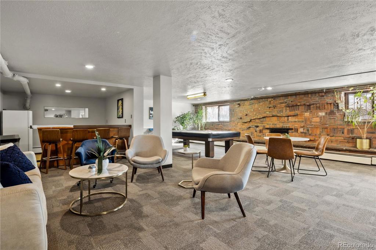
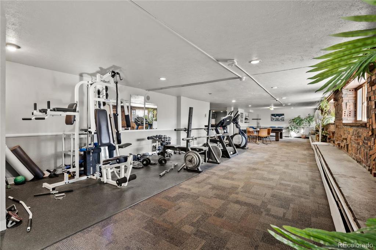
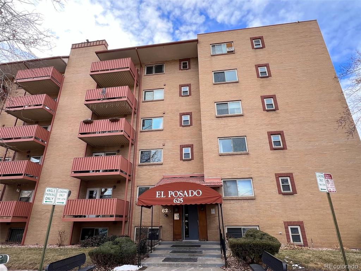
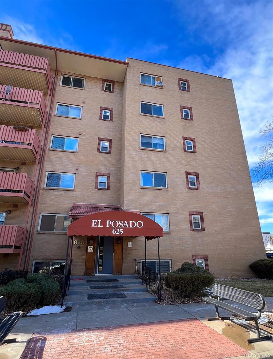
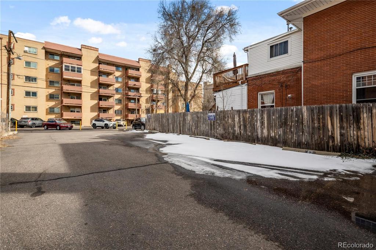
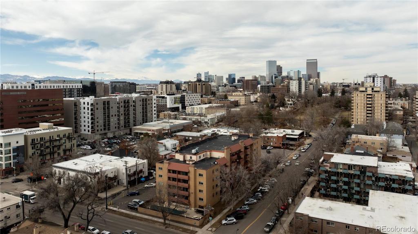
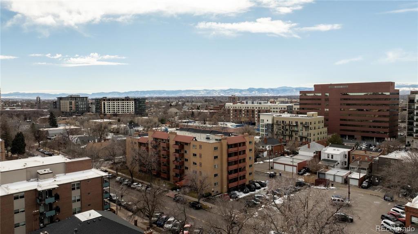
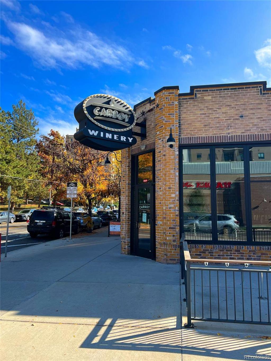
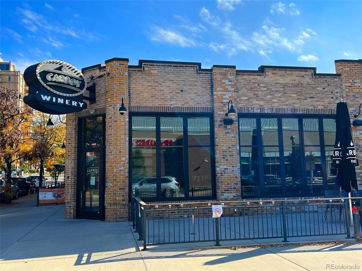
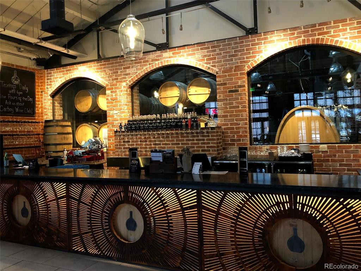
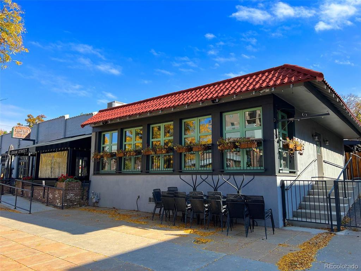
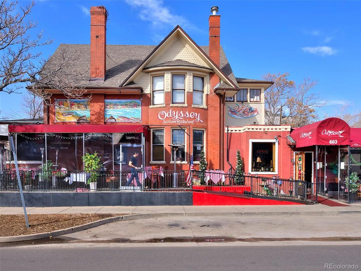
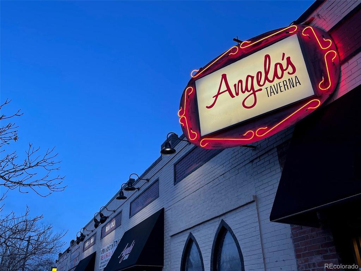
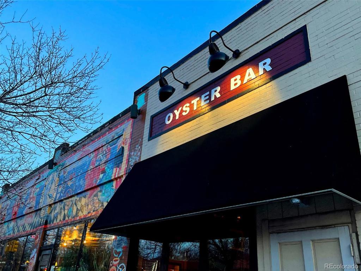
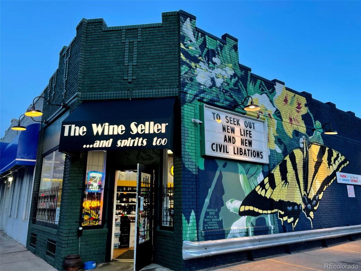
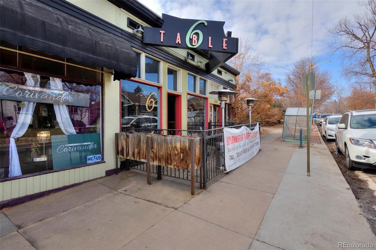
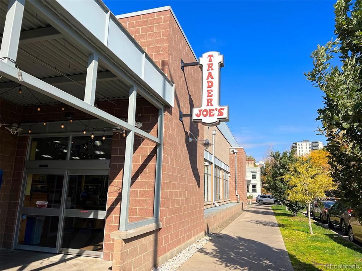
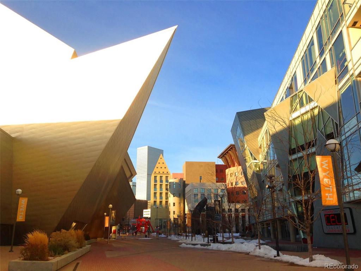
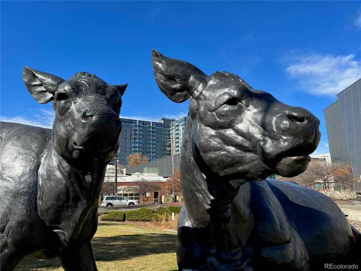
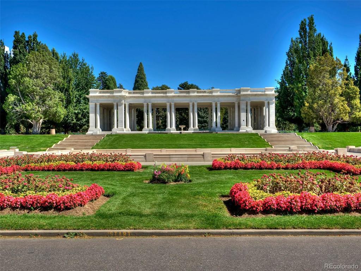
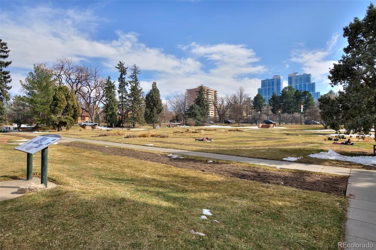


 Menu
Menu
 Schedule a Showing
Schedule a Showing

