825 Circle Drive
Boulder, CO 80302 — Boulder county
Price
$9,250,000
Sqft
6395.00 SqFt
Baths
7
Beds
4
Description
Situated on over an acre of land, this newly built executive home in Flatirons Park showcases exceptional craftsmanship and offers an array of remarkable high-end features. A dramatic heated circular driveway welcomes you to this luxurious gem. Seamless fusion of style and functionality diffuses throughout all three floors each accessible by stairs or elevator. The open concept design flawlessly integrates the living spaces allowing for effortless entertaining. Floor-to-ceiling windows grace almost every room enhanced with electronically controlled drapes and shades. The heart of the home lies in the gourmet kitchen which boasts top-of-the-line appliances, sleek quartz countertops, and ample storage space. Gather around the dual-sided fireplace, located in both the living room and office, providing an enchanting focal point. A wine cellar and humidor awaits, perfect for storing and displaying your collection. The secluded main level patio is well equipped with a soothing water feature and electric awning that sets a tranquil atmosphere. Find a built-in BBQ and pizza oven that ensures unforgettable outdoor gatherings. The primary suite flaunts a private balcony, expansive walk-in closet with an island, and a remarkable ensuite bathroom with quartz accents, soaking tub, dual shower heads, and more. The upper level houses two sizable bedrooms with ensuite bathrooms. The flex room opens up to a wrap around private oasis complete with a fireplace, swimming pool, and hot tub. The lower level offers an exclusive guest suite with a separate entrance providing an ideal retreat for extended family or visiting friends. This home is net zero w/ solar and geo-thermal for maximum sustainability and clean energy. The oversized three-car garage provides ample space for vehicles. Nestled against Flagstaff Mountain, this property offers some of the finest views available where city lights twinkle, Chautauqua meadows unfold before you, and the majestic foothills provide a breathtaking backdrop for everyday living.
Property Level and Sizes
SqFt Lot
45420.00
Lot Features
Elevator, Entrance Foyer, Five Piece Bath, In-Law Floor Plan, Kitchen Island, Open Floorplan, Pantry, Primary Suite, Quartz Counters, Smart Lights, Smart Thermostat, Smart Window Coverings, Hot Tub, Walk-In Closet(s), Wet Bar
Lot Size
1.04
Foundation Details
Slab
Common Walls
No Common Walls
Interior Details
Interior Features
Elevator, Entrance Foyer, Five Piece Bath, In-Law Floor Plan, Kitchen Island, Open Floorplan, Pantry, Primary Suite, Quartz Counters, Smart Lights, Smart Thermostat, Smart Window Coverings, Hot Tub, Walk-In Closet(s), Wet Bar
Appliances
Bar Fridge, Convection Oven, Cooktop, Dishwasher, Disposal, Double Oven, Dryer, Gas Water Heater, Humidifier, Microwave, Range, Range Hood, Refrigerator, Washer, Wine Cooler
Electric
Central Air
Flooring
Tile, Wood
Cooling
Central Air
Heating
Active Solar, Electric, Forced Air, Geothermal, Hot Water, Radiant, Radiant Floor
Fireplaces Features
Gas, Living Room, Outside
Utilities
Cable Available, Electricity Connected, Internet Access (Wired), Natural Gas Connected, Phone Connected
Exterior Details
Features
Balcony, Barbecue, Dog Run, Fire Pit, Garden, Gas Grill, Lighting, Private Yard, Rain Gutters, Smart Irrigation, Spa/Hot Tub, Water Feature
Lot View
City, Mountain(s)
Water
Public
Sewer
Community Sewer
Land Details
Garage & Parking
Parking Features
Circular Driveway, Driveway-Heated, Electric Vehicle Charging Station(s), Finished, Heated Garage, Insulated Garage, Lighted
Exterior Construction
Roof
Concrete
Construction Materials
Stone, Stucco
Exterior Features
Balcony, Barbecue, Dog Run, Fire Pit, Garden, Gas Grill, Lighting, Private Yard, Rain Gutters, Smart Irrigation, Spa/Hot Tub, Water Feature
Window Features
Double Pane Windows, Window Coverings, Window Treatments
Security Features
Carbon Monoxide Detector(s), Radon Detector, Security Entrance, Smart Cameras, Smart Security System, Smoke Detector(s), Video Doorbell, Water Leak/Flood Alarm
Builder Source
Public Records
Financial Details
Previous Year Tax
32435.00
Year Tax
2022
Primary HOA Fees
0.00
Location
Schools
Elementary School
Flatirons
Middle School
Manhattan
High School
Boulder
Walk Score®
Contact me about this property
Mary Ann Hinrichsen
RE/MAX Professionals
6020 Greenwood Plaza Boulevard
Greenwood Village, CO 80111, USA
6020 Greenwood Plaza Boulevard
Greenwood Village, CO 80111, USA
- Invitation Code: new-today
- maryann@maryannhinrichsen.com
- https://MaryannRealty.com
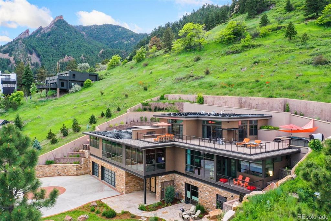
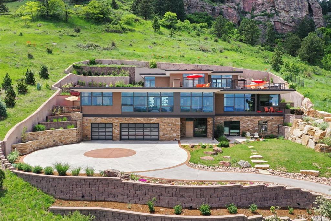
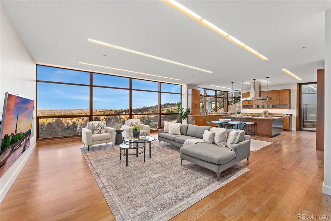
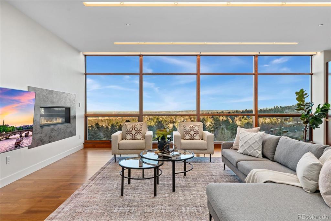
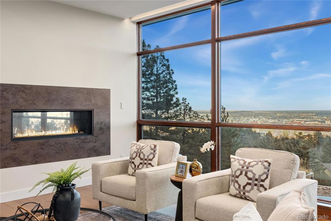
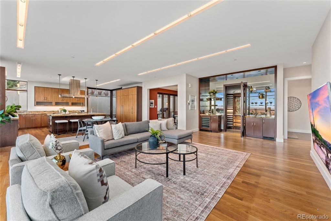
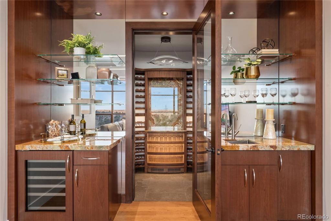
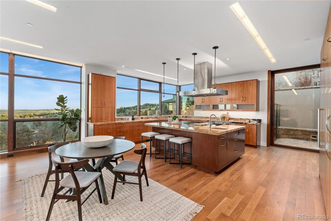
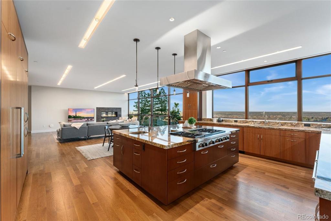
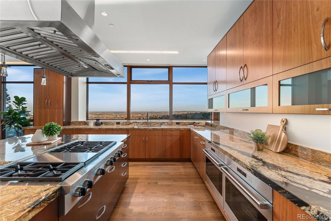
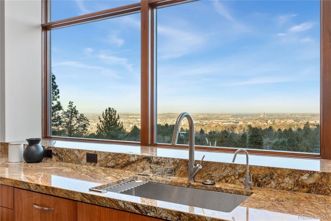
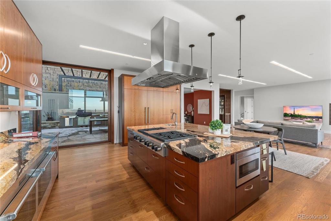
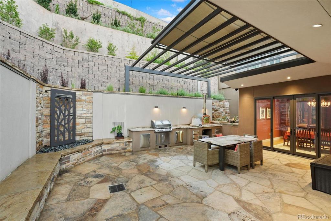
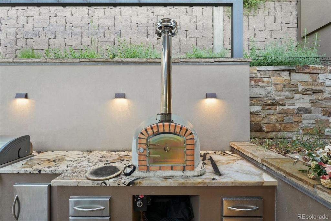
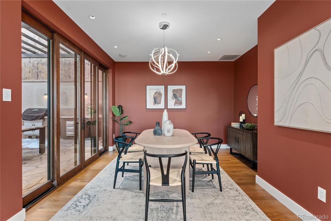
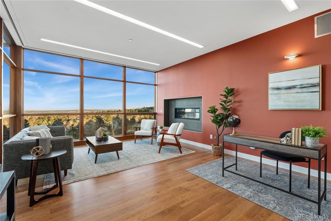
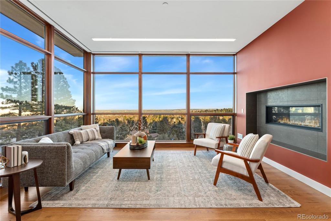
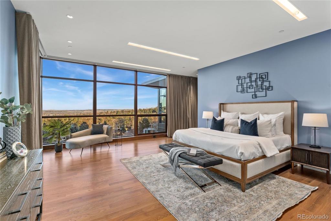
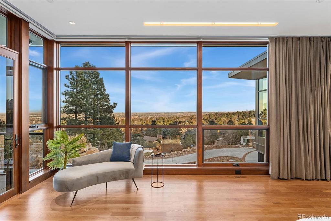
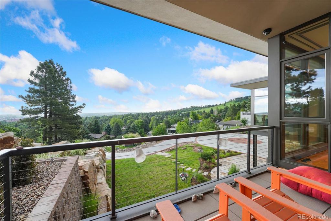
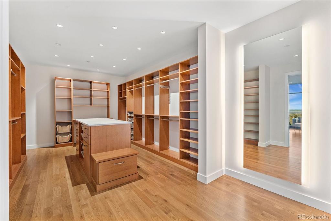
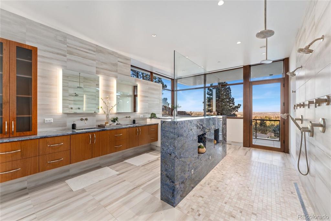
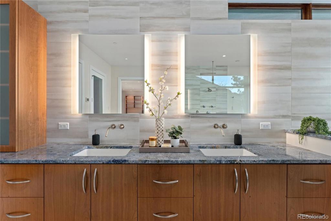
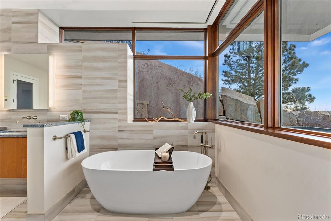
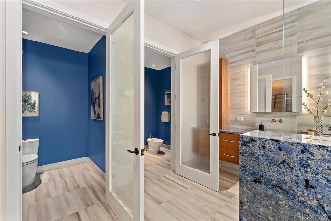
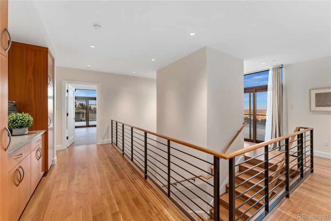
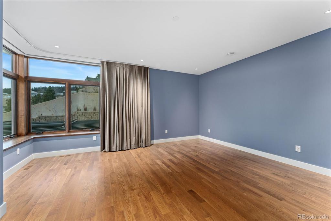
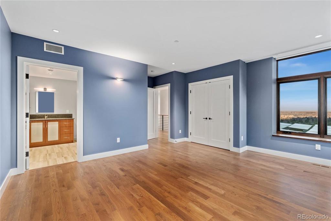
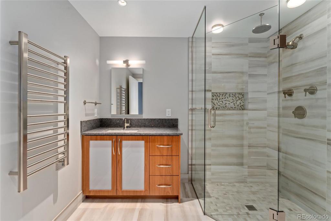
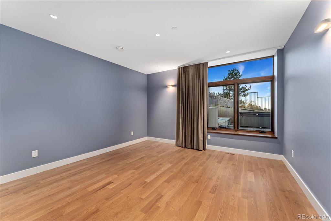
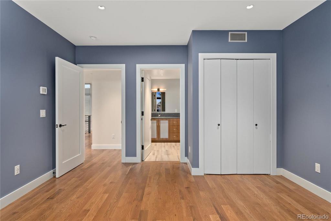
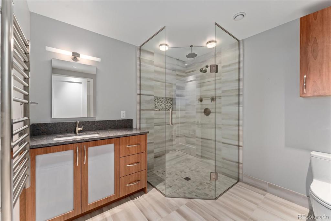
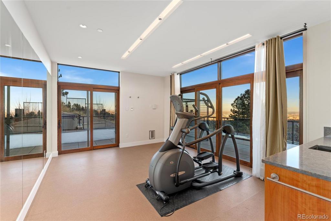
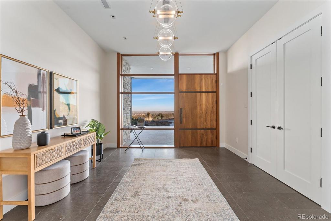
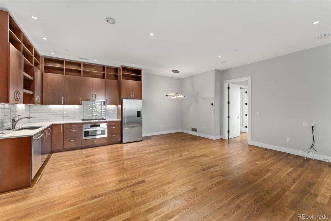
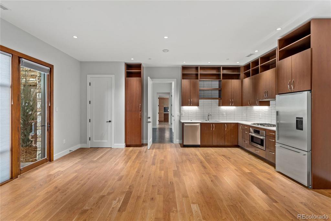
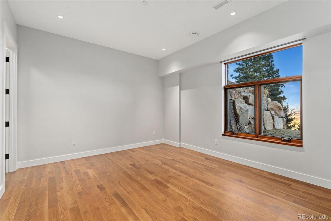
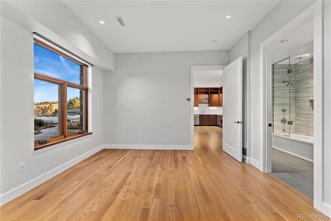
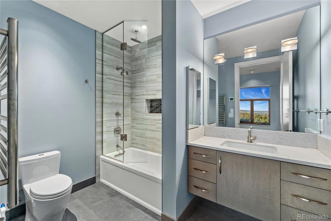
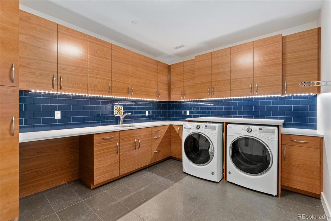
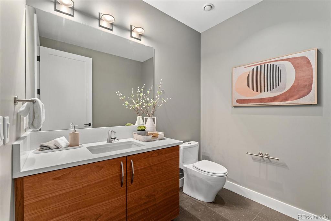
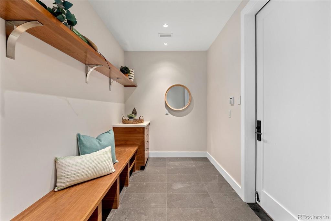
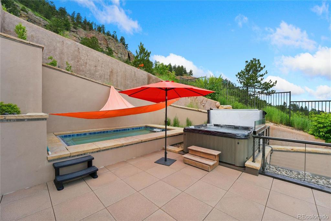
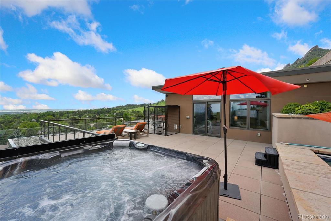
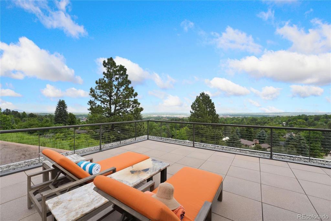
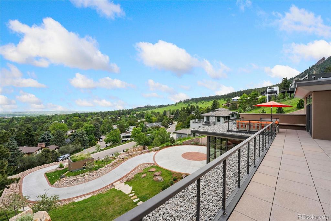
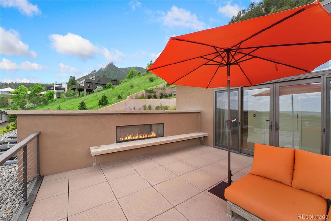
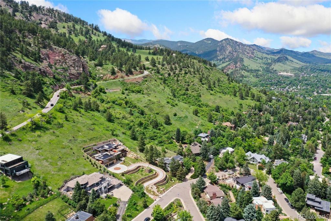
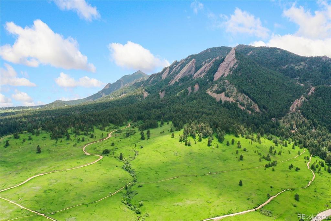
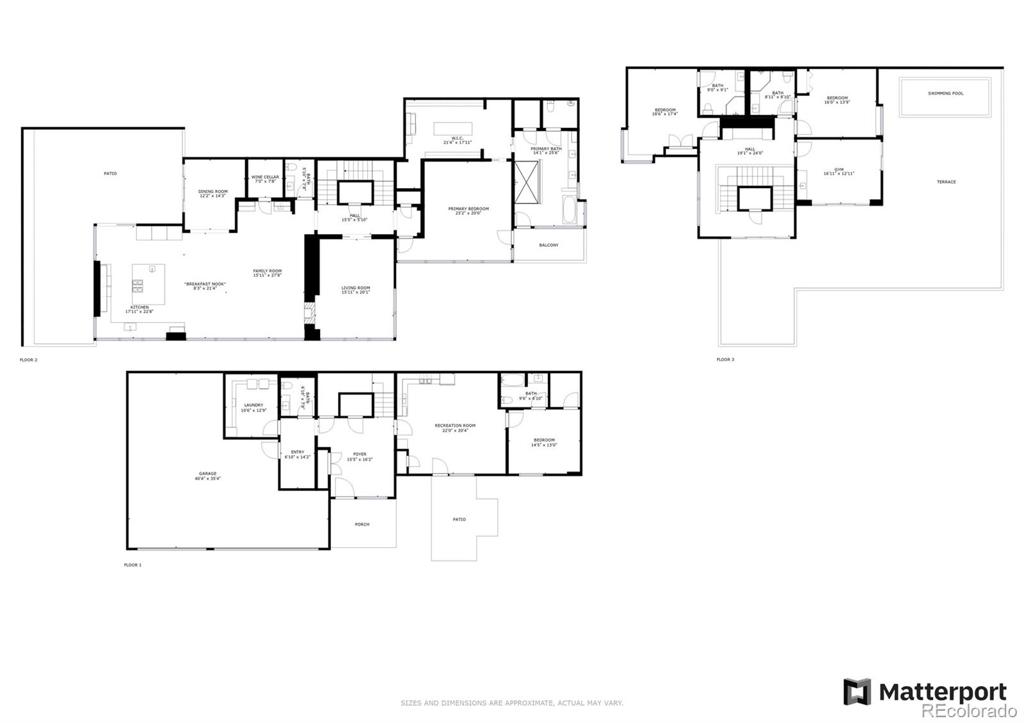


 Menu
Menu
 Schedule a Showing
Schedule a Showing

