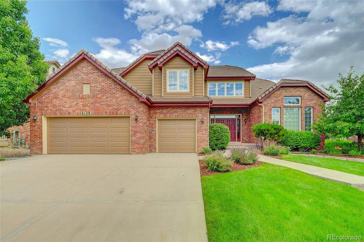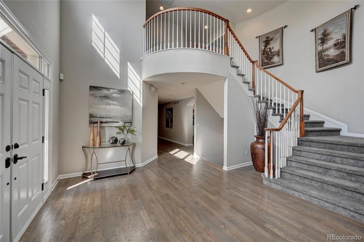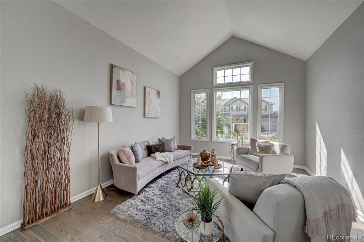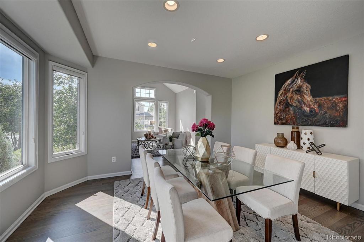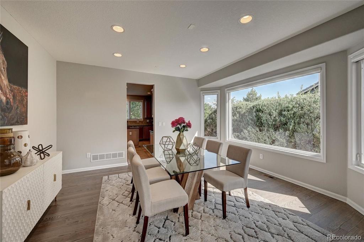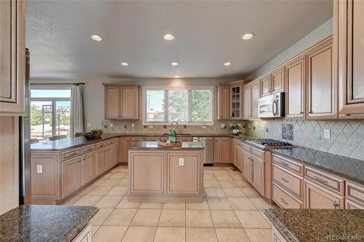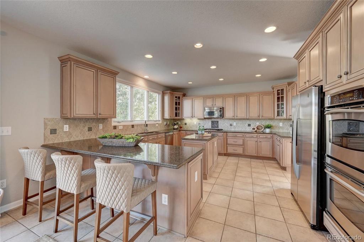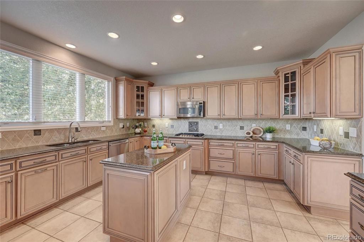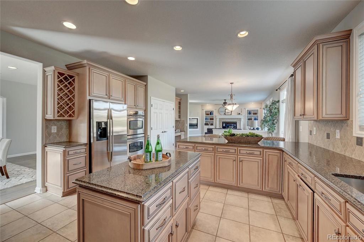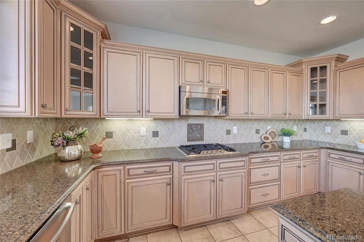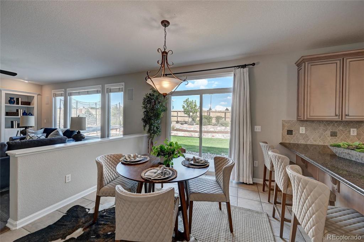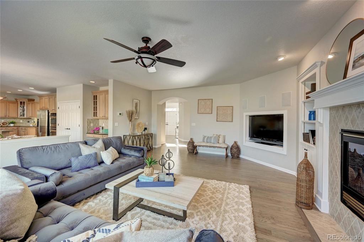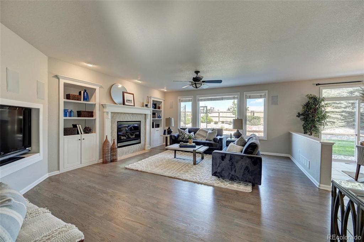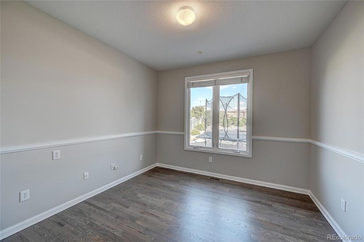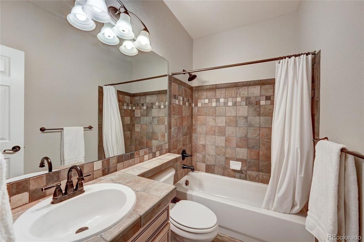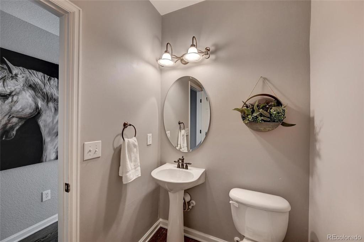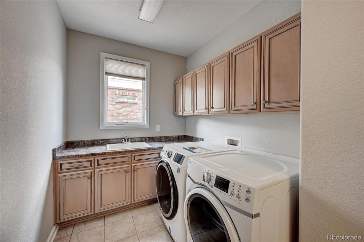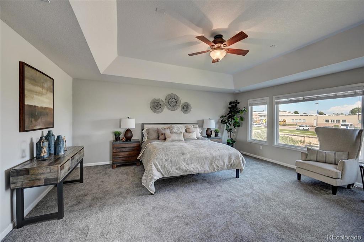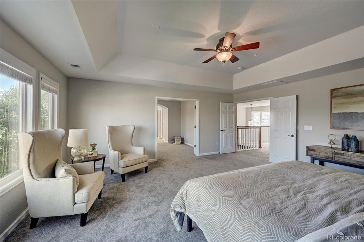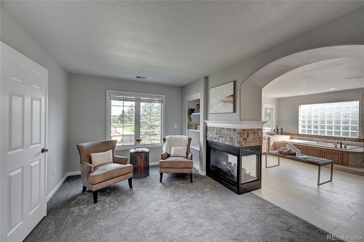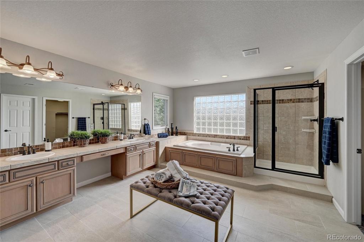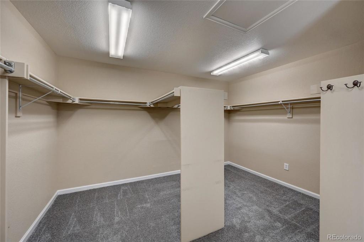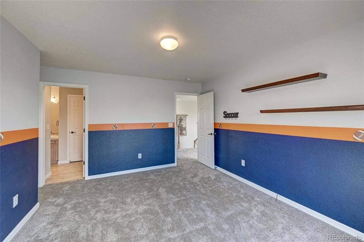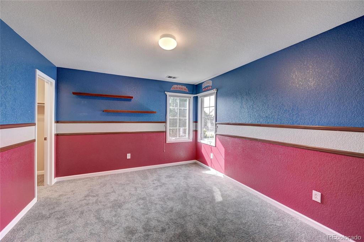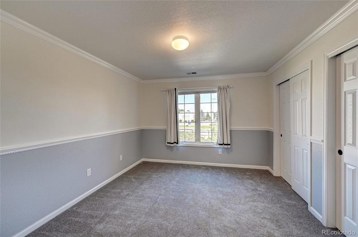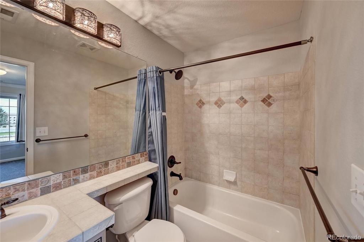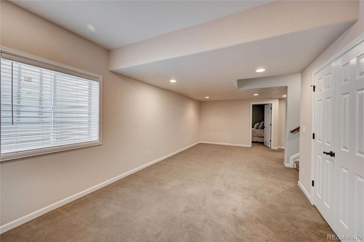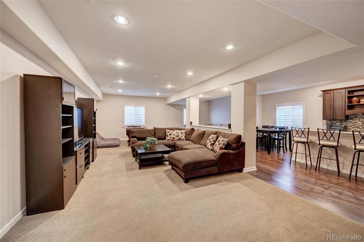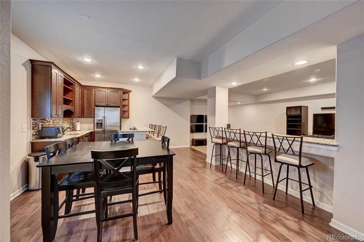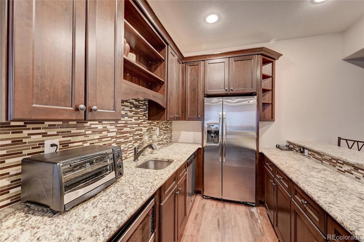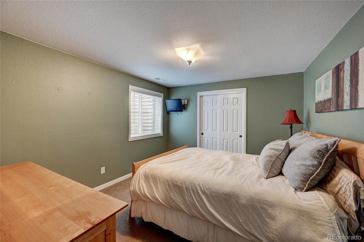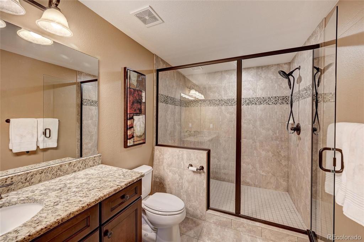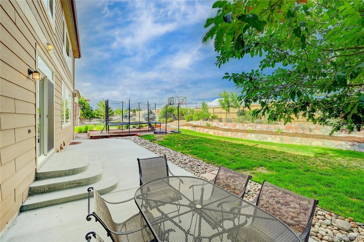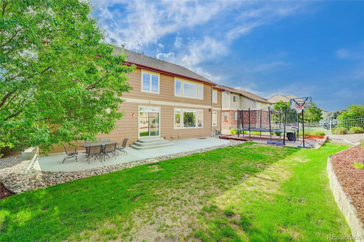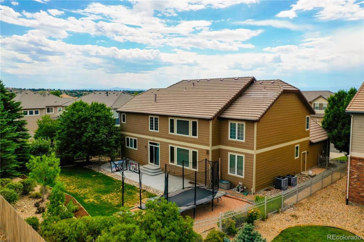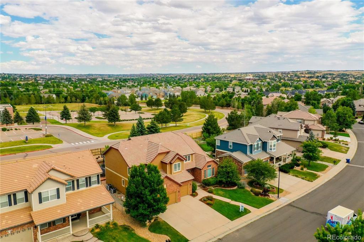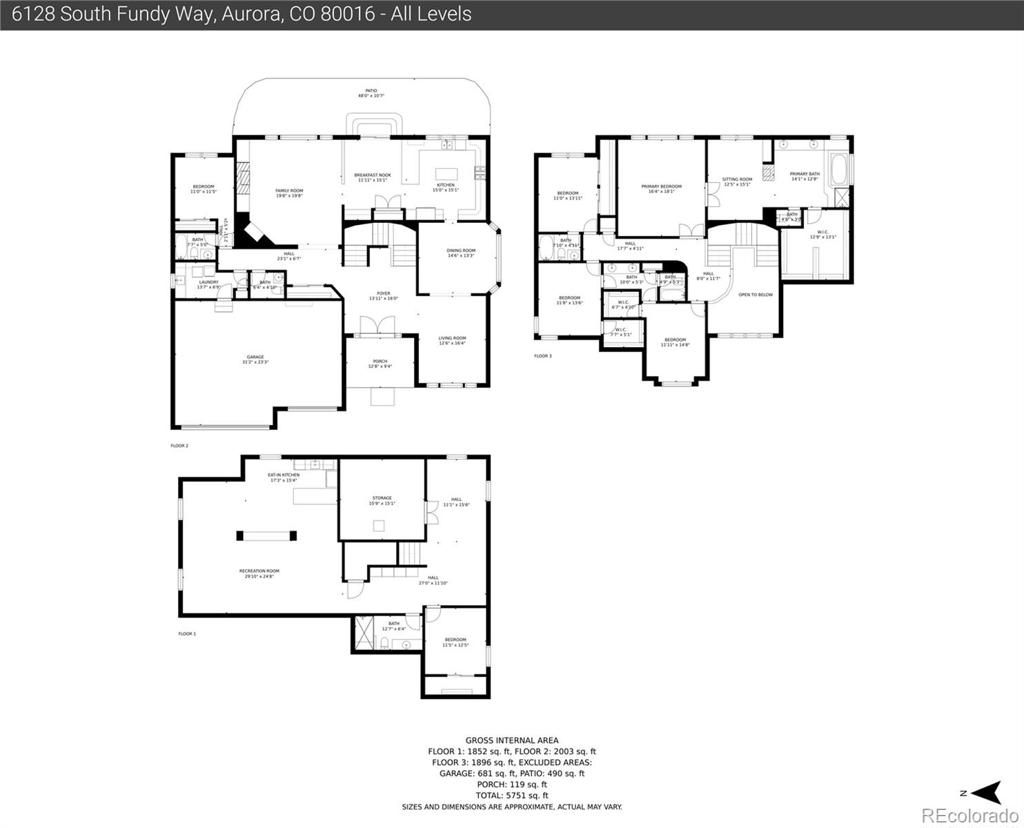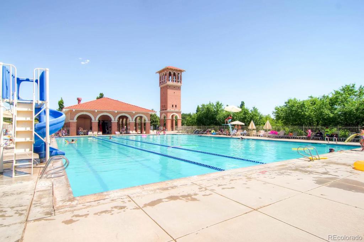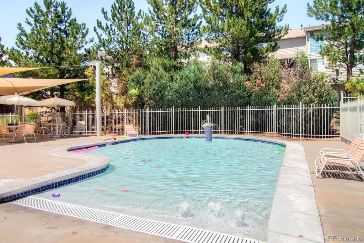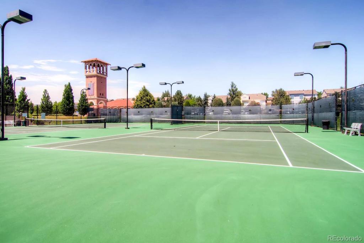Price
$1,000,000
Sqft
6157.00
Baths
6
Beds
6
Description
Welcome home to the Siena community of Tuscany in Southeast Aurora! Many honey-do's have already been honey done starting with the breathtaking landscaping that greets you upon arrival along with every touch up and maintenance item imaginable making this sprawling abode move in ready to the max. An expansive layout is found and thoughtfully planned for your every lifestyle convenience from the laundry space just inside of the garage entryway to the open concept main living area quietly nestled at the back of the main level to the immense amount of storage found at every turn of this home. A kitchen is the heart of the home and the one truly has it all from abundant counter space making meal prep a breeze to ample high-end cabinetry for your every storage need, all nicely finished with stainless appliances including the gas cooktop. The beautiful owner's suite is your personal tranquil oasis featuring an expansive seating area separate from the bedroom suite that leads into the luxurious 5-piece bathroom. Out back you will find the phenomenal outdoor living space featuring a full sized patio space and grassed area along with a partially Xeriscaped design to save you time and money on maintenance. You will love living in Tuscany offering a robust community center with a phenomenal community only pool and clubhouse where you can make a splash this Summer meeting your new neighbors. Residents of Tuscany have the benefit of the award winning Cherry Creek School District along with both Rolling Hills Elementary and Falcon Creek MS being a short walk from your new home. Enjoy endless dining, shopping, and entertainment options in the Southlands Outdoor Retail District featuring a full AMC Dine-In Movie Theater, abundant casual dining options along with higher end restaurant options as well, and so many shopping choices. The Southlands Mall also features a robust courtyard area with a mini splash park in the Summer and a skating rink in the Winter.
Virtual Tour / Video
Property Level and Sizes
Interior Details
Exterior Details
Land Details
Garage & Parking
Exterior Construction
Financial Details
Schools
Location
Schools
Walk Score®
Contact Me
About Me & My Skills
In addition to her Hall of Fame award, Mary Ann is a recipient of the Realtor of the Year award from the South Metro Denver Realtor Association (SMDRA) and the Colorado Association of Realtors (CAR). She has also been honored with SMDRA’s Lifetime Achievement Award and six distinguished service awards.
Mary Ann has been active with Realtor associations throughout her distinguished career. She has served as a CAR Director, 2021 CAR Treasurer, 2021 Co-chair of the CAR State Convention, 2010 Chair of the CAR state convention, and Vice Chair of the CAR Foundation (the group’s charitable arm) for 2022. In addition, Mary Ann has served as SMDRA’s Chairman of the Board and the 2022 Realtors Political Action Committee representative for the National Association of Realtors.
My History
Mary Ann is a noted expert in the relocation segment of the real estate business and her knowledge of metro Denver’s most desirable neighborhoods, with particular expertise in the metro area’s southern corridor. The award-winning broker’s high energy approach to business is complemented by her communication skills, outstanding marketing programs, and convenient showings and closings. In addition, Mary Ann works closely on her client’s behalf with lenders, title companies, inspectors, contractors, and other real estate service companies. She is a trusted advisor to her clients and works diligently to fulfill the needs and desires of home buyers and sellers from all occupations and with a wide range of budget considerations.
Prior to pursuing a career in real estate, Mary Ann worked for residential builders in North Dakota and in the metro Denver area. She attended Casper College and the University of Colorado, and enjoys gardening, traveling, writing, and the arts. Mary Ann is a member of the South Metro Denver Realtor Association and believes her comprehensive knowledge of the real estate industry’s special nuances and obstacles is what separates her from mainstream Realtors.
For more information on real estate services from Mary Ann Hinrichsen and to enjoy a rewarding, seamless real estate experience, contact her today!
My Video Introduction
Get In Touch
Complete the form below to send me a message.


 Menu
Menu