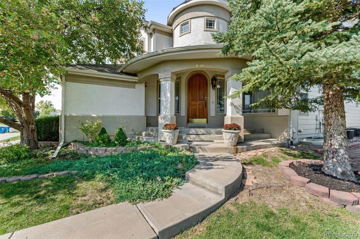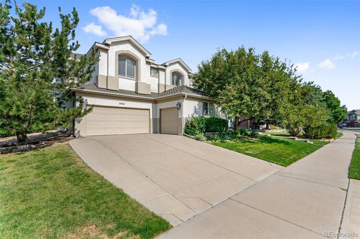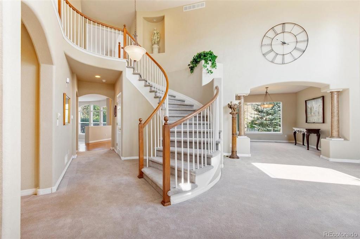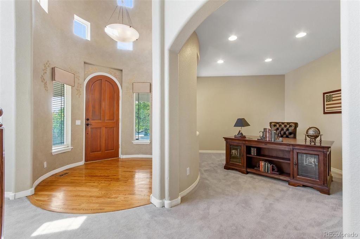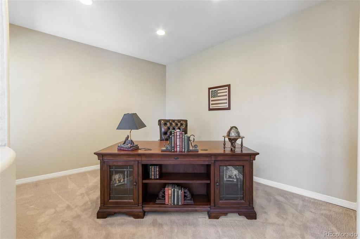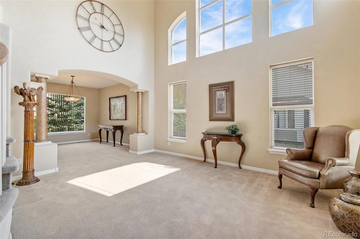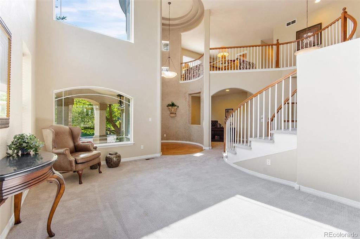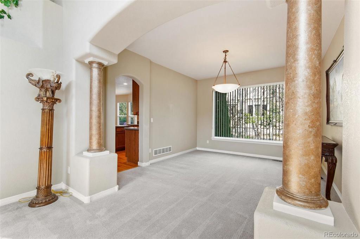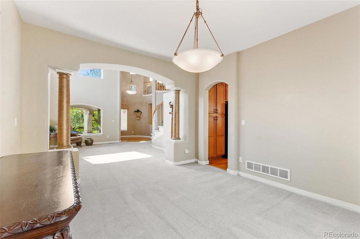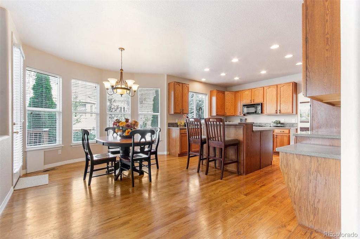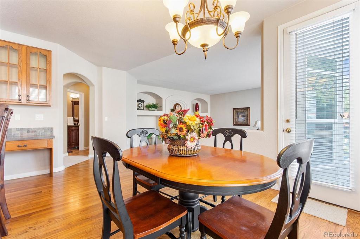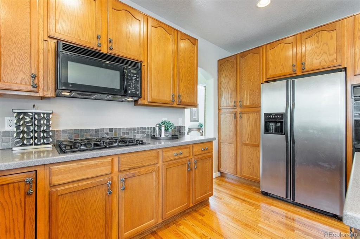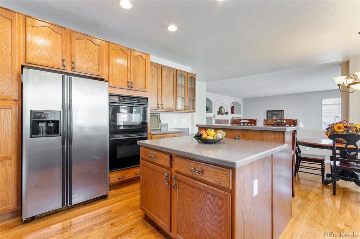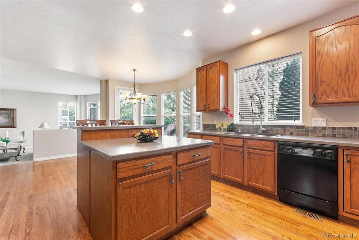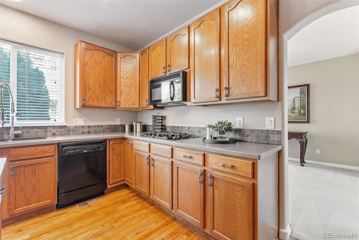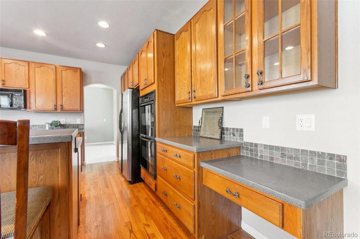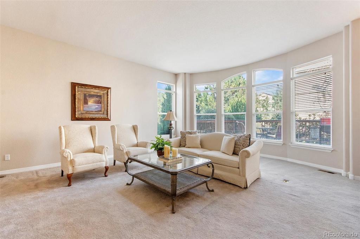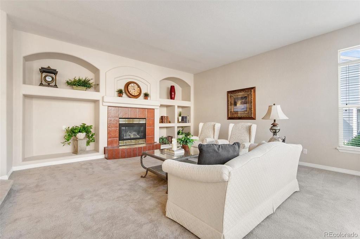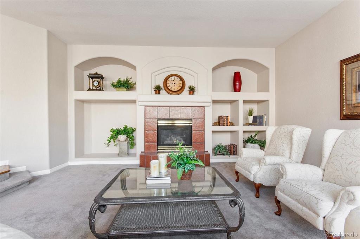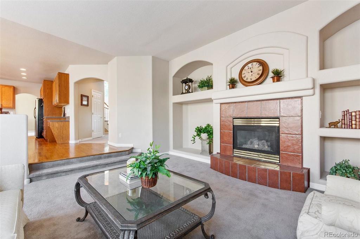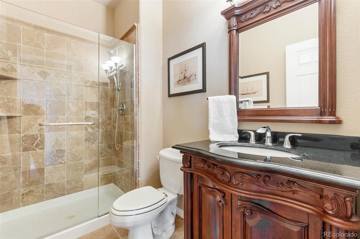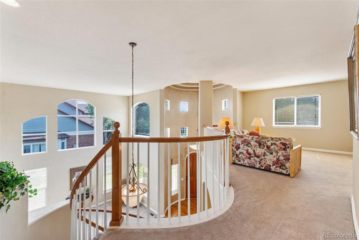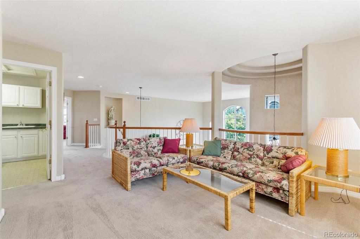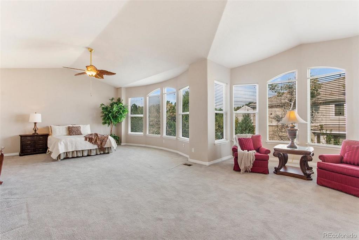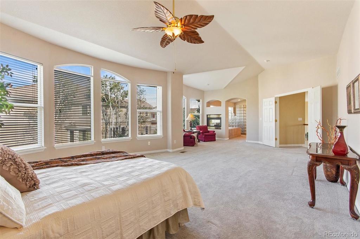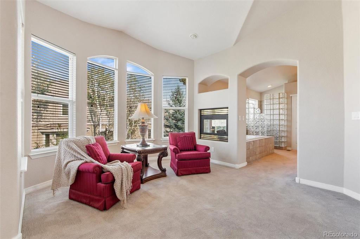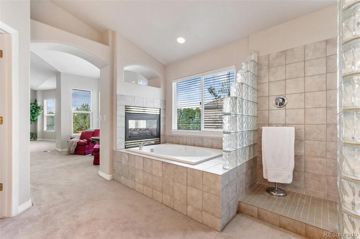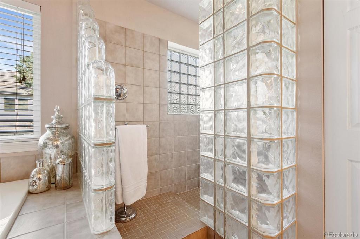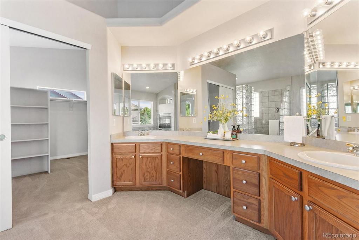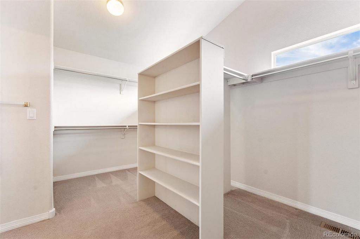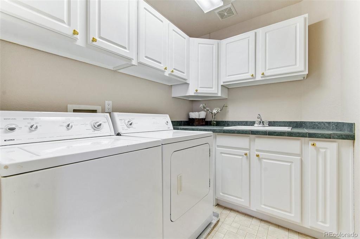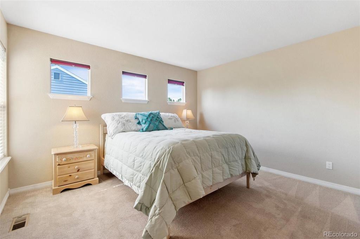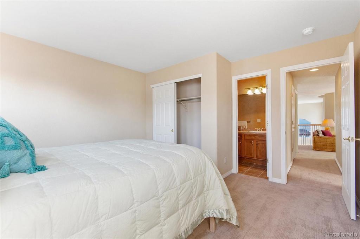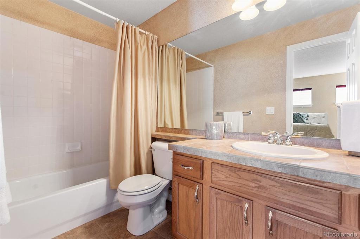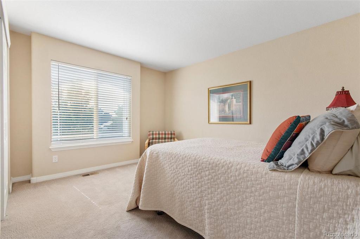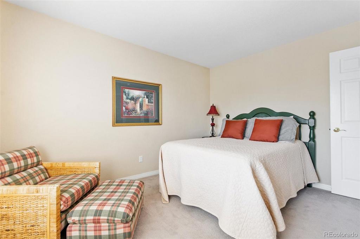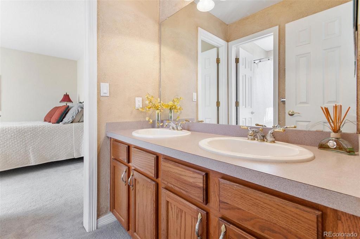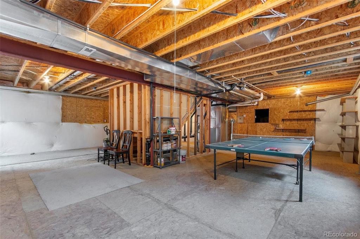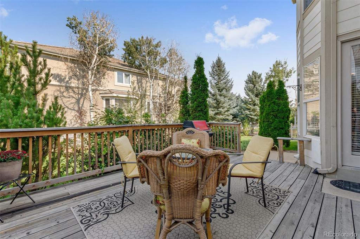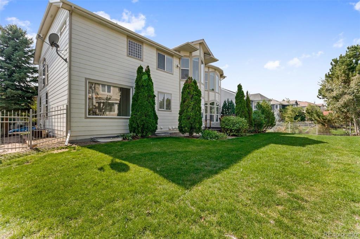Price
$825,000
Sqft
4447.00
Baths
4
Beds
3
Description
Back on market at no fault of seller. Buyer failed to qualify for home. Beautiful home in prime location. Welcome home to the coveted Siena neighborhood. This elegant 2 story DR Horton home features a formal entrance with a grand staircase overlooking the spacious living room. The open-concept kitchen will be an entertainer's delight with corian countertops, gas cooktop, double ovens and opens to the large family room with abundant light and fireplace. Formal dining room large enough for all your friends and parties. Work from home? No problem with this gorgeous office. Three quarters designer bathroom as well. Upstairs will be your retreat area with an oversized owners suite with sitting area including a fireplace and spa-like owners bathroom. Wait until you see the walk-in master closet! Two additional bedrooms upstairs, each with their own full bathrooms. In addition, there is a large loft area, perfect for a game area, study area, or can be converted to a fourth bedroom. Upstairs laundry with washer and dryer included and a utility sink. Three car garage, Two brand new furnaces. Private, fully fenced and mature landscaped backyard with a large back deck facing east to enjoy cool summer evenings. And if all this isn't enough, there is an unfinished basement just waiting for all your ideas and designs with two large crawl spaces for additional storage. All of this is located in the award winning Cherry Creek School district and conveniently located to shopping, DTC, and Southlands Mall. You will love living in this friendly neighborhood with tennis courts, pool, clubhouse and lots of walking areas and parks. It is so peaceful and quiet, yet close to everything you need. Priced to sell today! All furniture is available as well. Easy, quick close.
Virtual Tour / Video
Property Level and Sizes
Interior Details
Exterior Details
Land Details
Garage & Parking
Exterior Construction
Financial Details
Schools
Location
Schools
Walk Score®
Contact Me
About Me & My Skills
In addition to her Hall of Fame award, Mary Ann is a recipient of the Realtor of the Year award from the South Metro Denver Realtor Association (SMDRA) and the Colorado Association of Realtors (CAR). She has also been honored with SMDRA’s Lifetime Achievement Award and six distinguished service awards.
Mary Ann has been active with Realtor associations throughout her distinguished career. She has served as a CAR Director, 2021 CAR Treasurer, 2021 Co-chair of the CAR State Convention, 2010 Chair of the CAR state convention, and Vice Chair of the CAR Foundation (the group’s charitable arm) for 2022. In addition, Mary Ann has served as SMDRA’s Chairman of the Board and the 2022 Realtors Political Action Committee representative for the National Association of Realtors.
My History
Mary Ann is a noted expert in the relocation segment of the real estate business and her knowledge of metro Denver’s most desirable neighborhoods, with particular expertise in the metro area’s southern corridor. The award-winning broker’s high energy approach to business is complemented by her communication skills, outstanding marketing programs, and convenient showings and closings. In addition, Mary Ann works closely on her client’s behalf with lenders, title companies, inspectors, contractors, and other real estate service companies. She is a trusted advisor to her clients and works diligently to fulfill the needs and desires of home buyers and sellers from all occupations and with a wide range of budget considerations.
Prior to pursuing a career in real estate, Mary Ann worked for residential builders in North Dakota and in the metro Denver area. She attended Casper College and the University of Colorado, and enjoys gardening, traveling, writing, and the arts. Mary Ann is a member of the South Metro Denver Realtor Association and believes her comprehensive knowledge of the real estate industry’s special nuances and obstacles is what separates her from mainstream Realtors.
For more information on real estate services from Mary Ann Hinrichsen and to enjoy a rewarding, seamless real estate experience, contact her today!
My Video Introduction
Get In Touch
Complete the form below to send me a message.


 Menu
Menu