16278 E Oakwood Drive
Aurora, CO 80016 — Arapahoe county
Price
$1,145,000
Sqft
6299.00 SqFt
Baths
7
Beds
7
Description
Prepare to be amazed! Check out this stunning 7 bed, 6.5 bath residence now on the market! A beautiful façade w/brick accents, a large front yard, and a 3 car side garage are just the beginning! Inside you'll find a spacious living area w/soaring ceilings, elegant wood-look flooring, a lovely bay window, and trending palette throughout! The formal dining room w/tray ceilings and built-in cupboards is sure to delight your guests, and don't forget about the adjacent open den, ideal for an office or lounge area. The charming family room boasts a warm fireplace and outdoor access w/stylish French doors. Hone your cooking skills in this luxurious kitchen, comprised of cherry cabinetry w/quartz counters, mosaic tile backsplash, a pantry, recessed lighting, stainless steel appliances such as dual wall ovens, built-in desk, a center island w/a breakfast bar, and a breakfast nook. The fully finished basement features a HUGE bonus room w/a wet bar and bar fridge, perfect for entertaining! Venture upstairs to discover the lavish primary bedroom, w/vaulted ceilings, soft carpet, a three-way fireplace, another wet bar, 2 walk-in closets, and a fabulous ensuite w/dual vanities and garden tub. Other bedrooms include convenient access to a Jack and Jill bath! Finally, the backyard includes a sizeable deck where you can sit back and enjoy a relaxing evening! Your new home is waiting for you, act now!
Property Level and Sizes
SqFt Lot
13068.00
Lot Features
Breakfast Nook, Ceiling Fan(s), Entrance Foyer, Five Piece Bath, High Ceilings, High Speed Internet, Jack & Jill Bathroom, Kitchen Island, Pantry, Primary Suite, Quartz Counters, Vaulted Ceiling(s), Walk-In Closet(s), Wet Bar
Lot Size
0.30
Foundation Details
Concrete Perimeter
Basement
Bath/Stubbed, Daylight, Finished, Full, Interior Entry, Sump Pump
Interior Details
Interior Features
Breakfast Nook, Ceiling Fan(s), Entrance Foyer, Five Piece Bath, High Ceilings, High Speed Internet, Jack & Jill Bathroom, Kitchen Island, Pantry, Primary Suite, Quartz Counters, Vaulted Ceiling(s), Walk-In Closet(s), Wet Bar
Appliances
Bar Fridge, Cooktop, Dishwasher, Disposal, Double Oven, Microwave
Laundry Features
In Unit
Electric
Central Air
Flooring
Carpet, Laminate, Tile, Vinyl
Cooling
Central Air
Heating
Forced Air, Natural Gas
Fireplaces Features
Bedroom, Family Room
Utilities
Cable Available, Electricity Available, Internet Access (Wired), Natural Gas Available, Phone Available
Exterior Details
Features
Private Yard, Rain Gutters
Lot View
City
Water
Public
Sewer
Public Sewer
Land Details
Road Frontage Type
Public
Road Responsibility
Public Maintained Road
Road Surface Type
Paved
Garage & Parking
Parking Features
Concrete, Oversized
Exterior Construction
Roof
Concrete
Construction Materials
Brick, Frame, Stucco
Exterior Features
Private Yard, Rain Gutters
Window Features
Double Pane Windows
Security Features
Smoke Detector(s)
Builder Source
Public Records
Financial Details
Previous Year Tax
7007.00
Year Tax
2022
Primary HOA Name
Piney Creek Village Property
Primary HOA Phone
303-420-4433
Primary HOA Fees Included
Maintenance Grounds, Recycling, Trash
Primary HOA Fees
300.00
Primary HOA Fees Frequency
Quarterly
Location
Schools
Elementary School
Indian Ridge
Middle School
Laredo
High School
Smoky Hill
Walk Score®
Contact me about this property
Mary Ann Hinrichsen
RE/MAX Professionals
6020 Greenwood Plaza Boulevard
Greenwood Village, CO 80111, USA
6020 Greenwood Plaza Boulevard
Greenwood Village, CO 80111, USA
- (303) 548-3131 (Mobile)
- Invitation Code: new-today
- maryann@maryannhinrichsen.com
- https://MaryannRealty.com
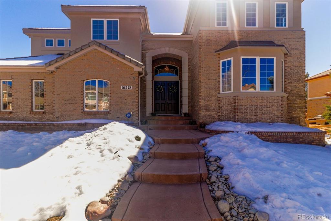
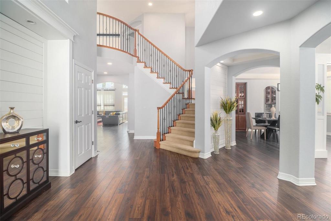
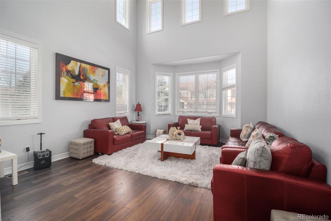
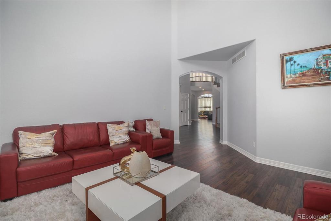
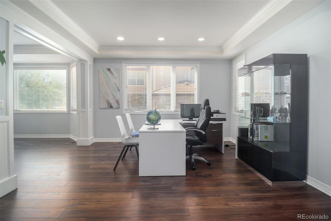
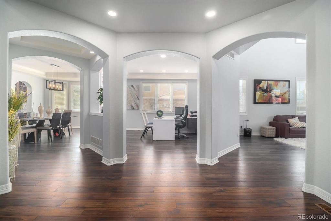
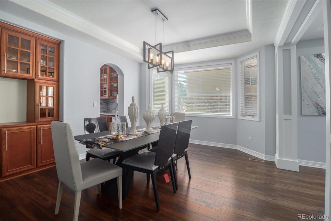
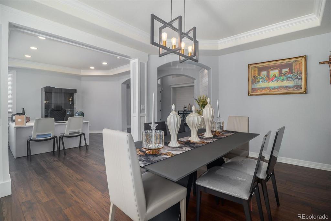
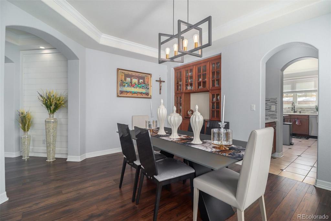
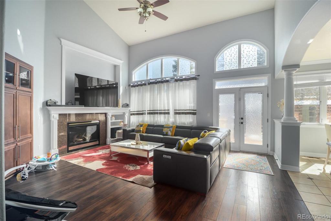
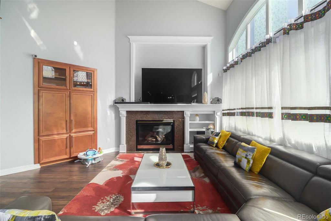
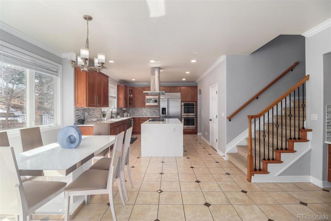
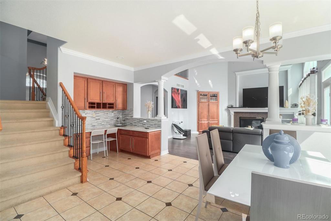
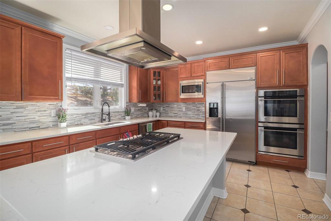
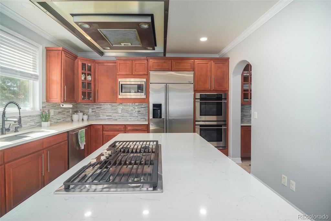
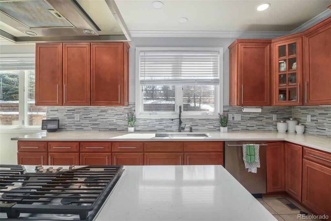
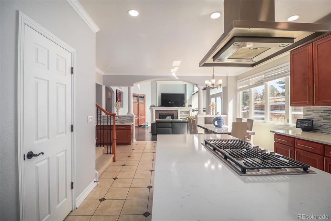
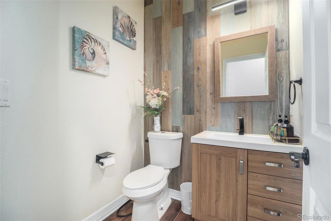
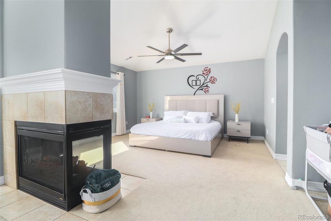
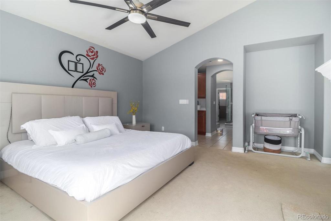
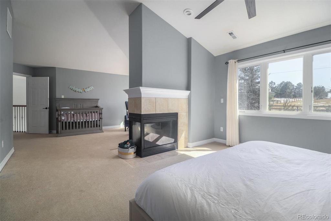
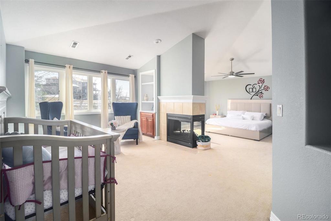
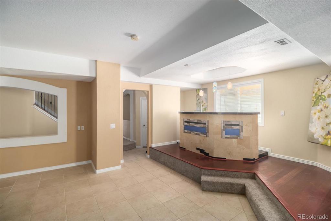
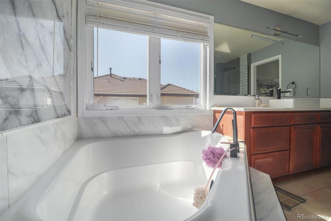
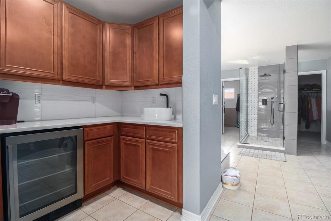
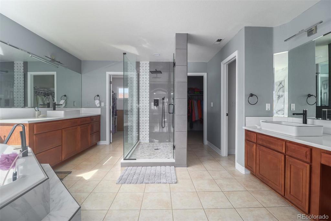
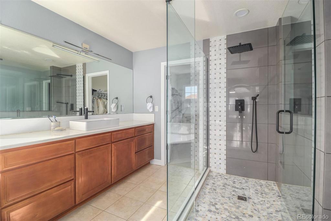
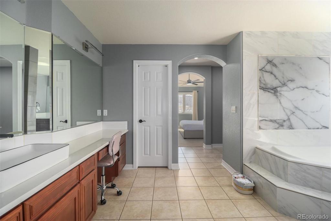
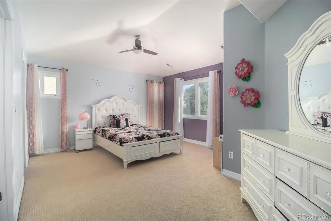
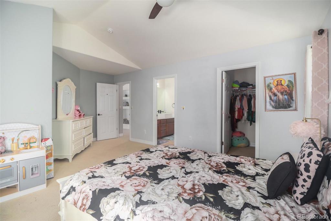
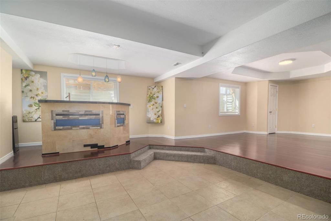
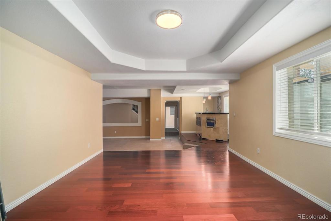
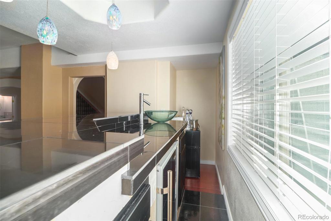
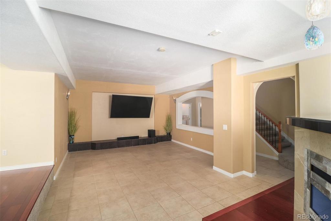
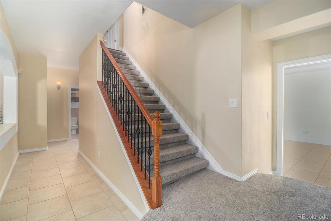
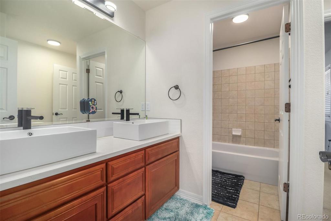
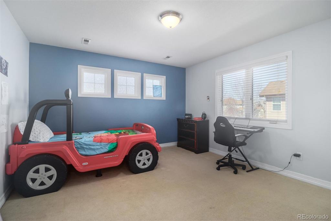
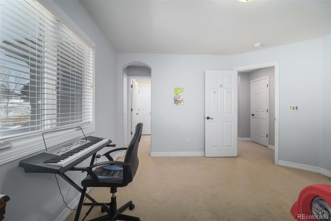
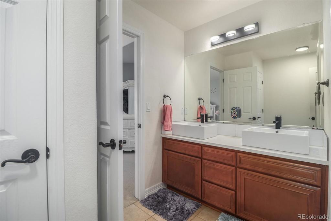
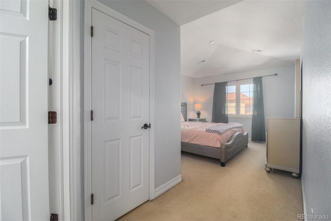
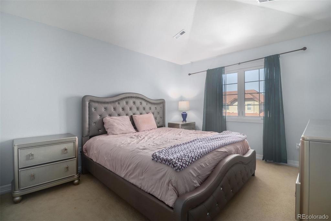
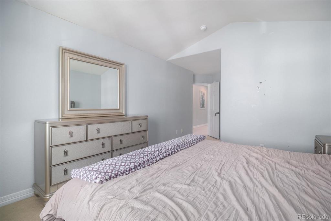
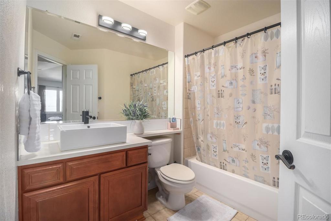
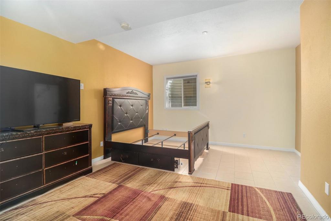
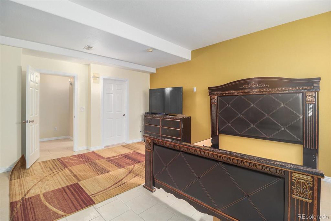
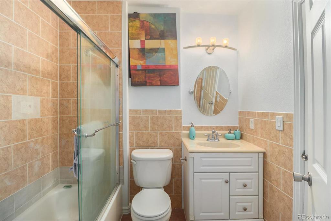
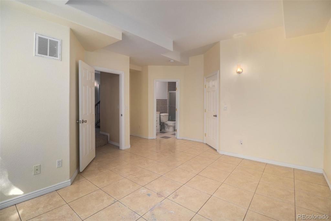
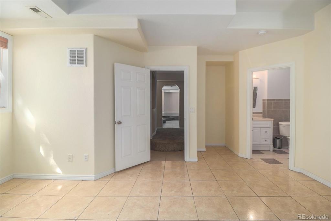
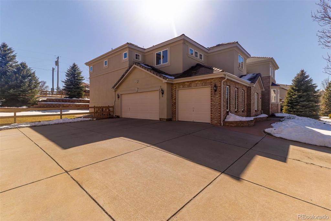


 Menu
Menu


