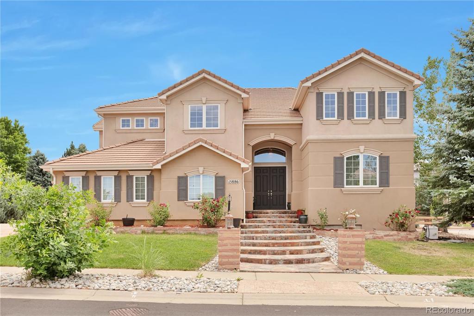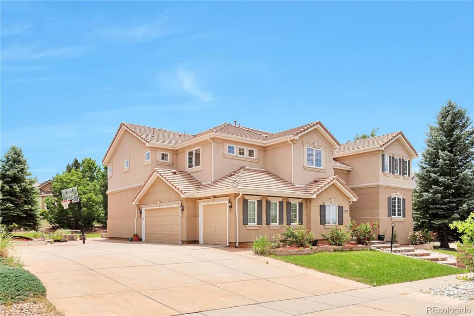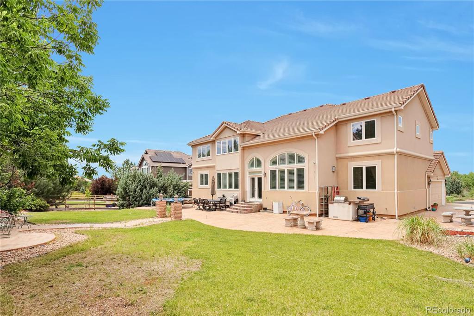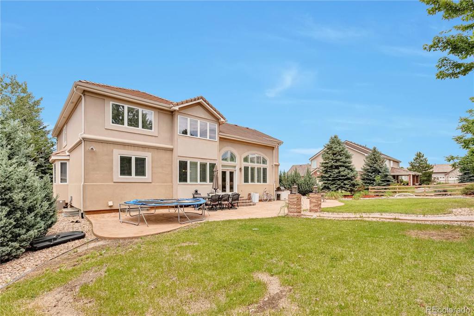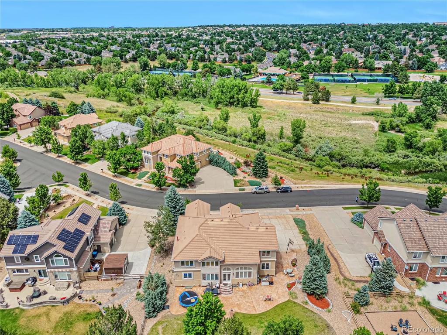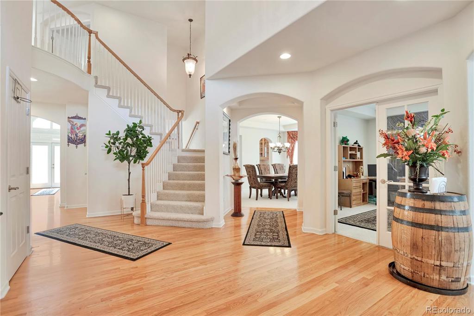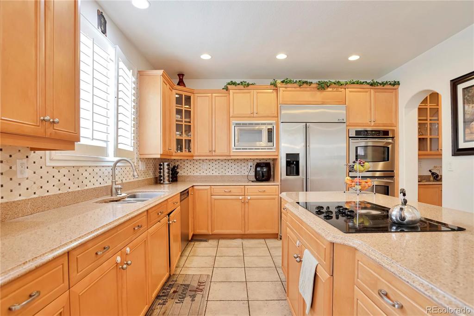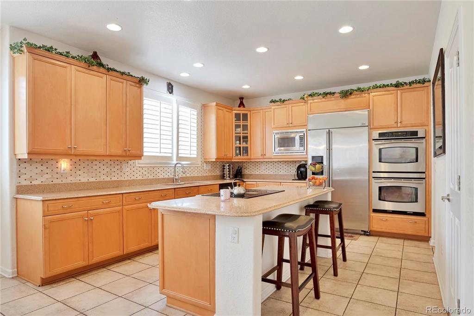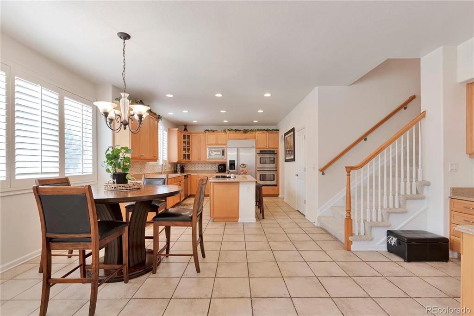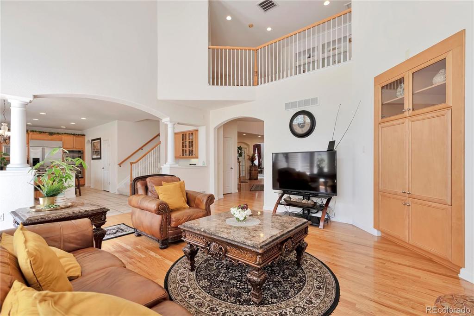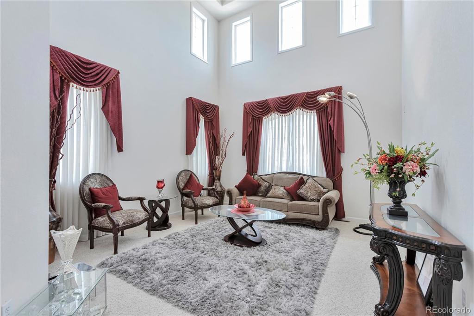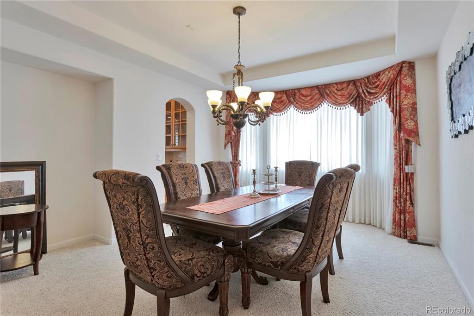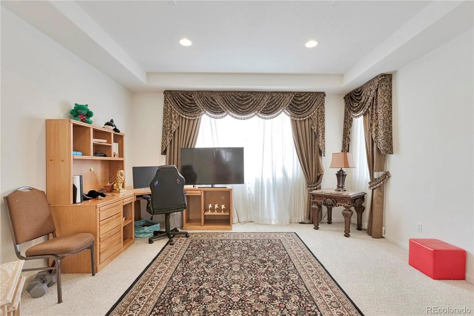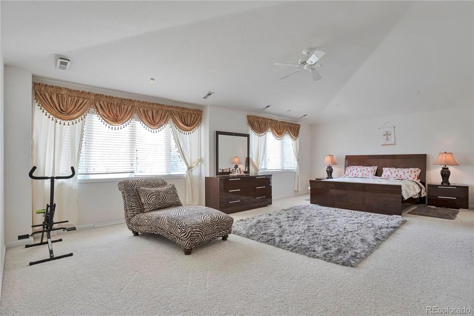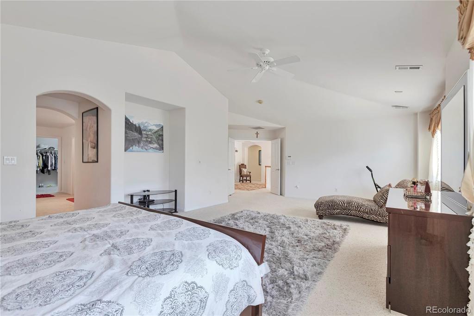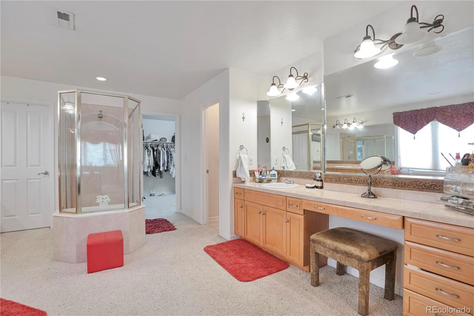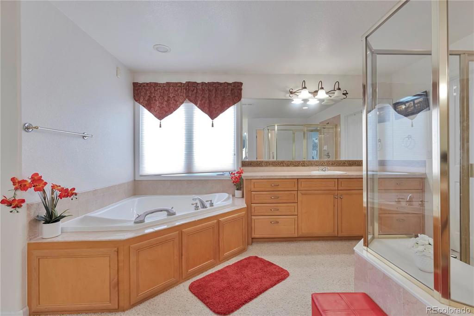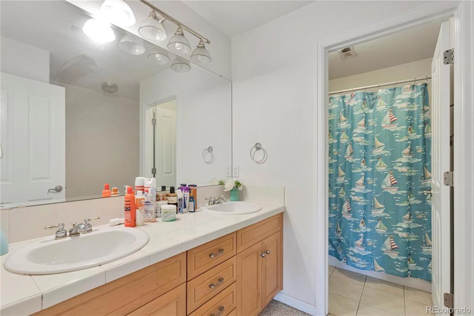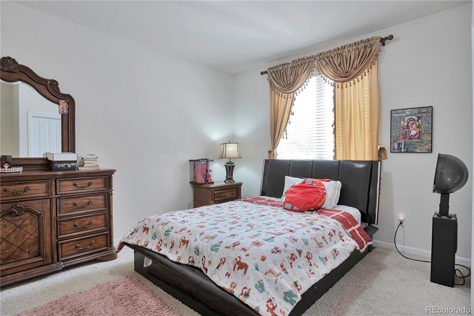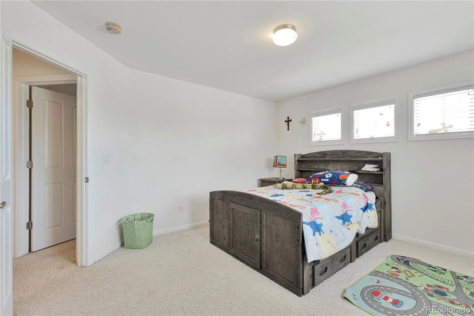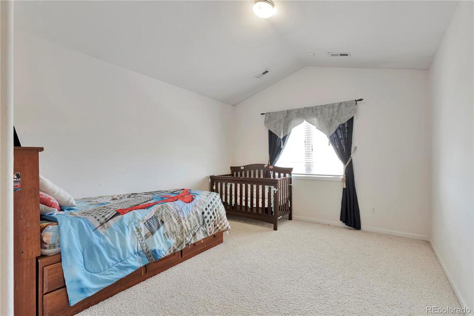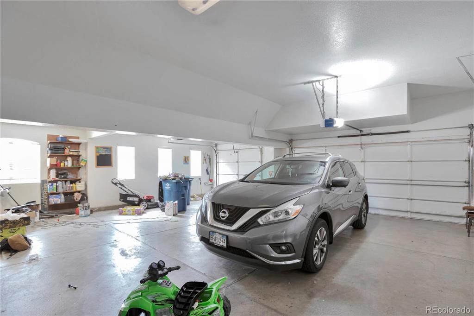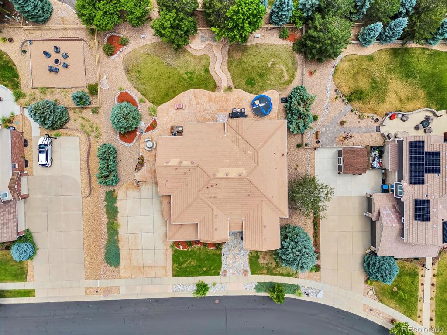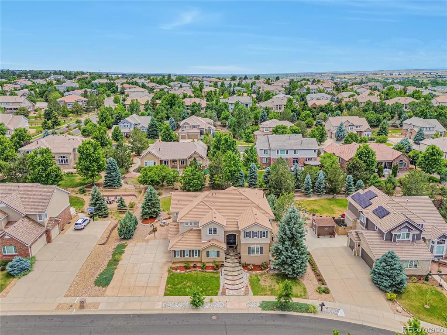Price
$1,200,000
Sqft
6737.00
Baths
5
Beds
5
Description
This beautiful home in the Piney Creek Village is in a great location and in the desirable Cherry Creek school district. It is light and bright and spacious with extensive vaulted ceilings. In the large kitchen you have ample cabinetry and space for a cooks delight including a built-in fridge and double ovens. The center island with cook-top has bar stools for your guest to keep you company as you cook. Dazzle your guest with a large oval formal dining room with an adjacent butler room/wine rack/staging area. The large vaulted, hardwood floor family room has built-in shelves and a gas fireplace. The family room is light and bright due to the large oval windows with wood shutters and has easy access to the back patio through the French doors. Take advantage of the main floor bedroom with a three-quarter bath that is light and bright. Upstairs in the primary suite is plenty of room for a couch or chairs for reading. Walk through the wet bar area into the spacious primary bathroom with his and hers sinks and 190° glass shower with bench. There is plenty of room for clothes in the separate his and her walk-in closets. Enjoy entertaining on the back patio with the professionally landscaped backyard. Take a stroll down the Piney Creek trail which is close to the trails recreational center with community pool, tennis courts and clubhouse.
For a better view click on the following link for a virtual tour https://my.matterport.com/show/?m=33Az4R6REhBandbrand=0andmls=1and
any questions call me directly.
Virtual Tour / Video
Property Level and Sizes
Interior Details
Exterior Details
Land Details
Garage & Parking
Exterior Construction
Financial Details
Schools
Location
Schools
Walk Score®
Contact Me
About Me & My Skills
In addition to her Hall of Fame award, Mary Ann is a recipient of the Realtor of the Year award from the South Metro Denver Realtor Association (SMDRA) and the Colorado Association of Realtors (CAR). She has also been honored with SMDRA’s Lifetime Achievement Award and six distinguished service awards.
Mary Ann has been active with Realtor associations throughout her distinguished career. She has served as a CAR Director, 2021 CAR Treasurer, 2021 Co-chair of the CAR State Convention, 2010 Chair of the CAR state convention, and Vice Chair of the CAR Foundation (the group’s charitable arm) for 2022. In addition, Mary Ann has served as SMDRA’s Chairman of the Board and the 2022 Realtors Political Action Committee representative for the National Association of Realtors.
My History
Mary Ann is a noted expert in the relocation segment of the real estate business and her knowledge of metro Denver’s most desirable neighborhoods, with particular expertise in the metro area’s southern corridor. The award-winning broker’s high energy approach to business is complemented by her communication skills, outstanding marketing programs, and convenient showings and closings. In addition, Mary Ann works closely on her client’s behalf with lenders, title companies, inspectors, contractors, and other real estate service companies. She is a trusted advisor to her clients and works diligently to fulfill the needs and desires of home buyers and sellers from all occupations and with a wide range of budget considerations.
Prior to pursuing a career in real estate, Mary Ann worked for residential builders in North Dakota and in the metro Denver area. She attended Casper College and the University of Colorado, and enjoys gardening, traveling, writing, and the arts. Mary Ann is a member of the South Metro Denver Realtor Association and believes her comprehensive knowledge of the real estate industry’s special nuances and obstacles is what separates her from mainstream Realtors.
For more information on real estate services from Mary Ann Hinrichsen and to enjoy a rewarding, seamless real estate experience, contact her today!
My Video Introduction
Get In Touch
Complete the form below to send me a message.


 Menu
Menu