5874 S Danube Street
Aurora, CO 80015 — Arapahoe county
Price
$669,000
Sqft
4357.00 SqFt
Baths
3
Beds
4
Description
Don't miss this amazing 2 story home in Tuscany. Two-story entry opens to a grand staircase. Main level includes a 2-story living room and dining room plus a dedicated office with vaulted ceilings. Open kitchen updated in April 2021 featuring granite counters and backsplash, island, and eat-in space. Kitchen opens to a larger great room with a custom fireplace wall. Main level oversized laundry room with utility sink and cabinets plus a powder bath. Upstairs, you will find a large master bedroom with vaulted ceilings and an ensuite bath, dual vanities, soaking tub, and a walk-in closet. 3 additional bedrooms and a full bath with dual sinks complete this level. Garage with plenty of storage. Basement has some partial finishing already completed. Additional upgrades/features Furnace and A/C replaced October 2021, most windows replaced ~3 yrs ago, roof replaced ~3 yrs ago, updated lighting throughout, walkout basement. Original owner. Quiet street with little traffic. Located close to the Tech Center. Great community with clubhouse, pool, park, tennis courts, and trails. Award-winning Cherry Creek School District.
Property Level and Sizes
SqFt Lot
7057.00
Lot Features
Eat-in Kitchen, Granite Counters, High Ceilings, Kitchen Island, Primary Suite, Open Floorplan
Lot Size
0.16
Foundation Details
Structural
Basement
Bath/Stubbed,Full,Unfinished,Walk-Out Access
Base Ceiling Height
8
Interior Details
Interior Features
Eat-in Kitchen, Granite Counters, High Ceilings, Kitchen Island, Primary Suite, Open Floorplan
Appliances
Dishwasher, Disposal, Microwave, Range, Refrigerator
Electric
Central Air
Flooring
Carpet, Laminate, Tile, Wood
Cooling
Central Air
Heating
Forced Air
Fireplaces Features
Gas, Great Room
Exterior Details
Features
Private Yard
Patio Porch Features
Deck
Water
Public
Sewer
Public Sewer
Land Details
PPA
4187500.00
Road Frontage Type
Public Road
Road Responsibility
Public Maintained Road
Road Surface Type
Paved
Garage & Parking
Parking Spaces
1
Parking Features
Concrete, Oversized
Exterior Construction
Roof
Composition
Construction Materials
Wood Siding
Architectural Style
Traditional
Exterior Features
Private Yard
Window Features
Double Pane Windows, Window Coverings
Security Features
Security Entrance
Builder Source
Public Records
Financial Details
PSF Total
$153.78
PSF Finished
$241.35
PSF Above Grade
$241.35
Previous Year Tax
3647.00
Year Tax
2020
Primary HOA Management Type
Professionally Managed
Primary HOA Name
Westwind Management
Primary HOA Phone
303-369-1800
Primary HOA Amenities
Clubhouse,Park,Pool,Tennis Court(s)
Primary HOA Fees Included
Maintenance Grounds, Recycling, Trash
Primary HOA Fees
64.00
Primary HOA Fees Frequency
Monthly
Primary HOA Fees Total Annual
1092.00
Location
Schools
Elementary School
Rolling Hills
Middle School
Falcon Creek
High School
Grandview
Walk Score®
Contact me about this property
Mary Ann Hinrichsen
RE/MAX Professionals
6020 Greenwood Plaza Boulevard
Greenwood Village, CO 80111, USA
6020 Greenwood Plaza Boulevard
Greenwood Village, CO 80111, USA
- Invitation Code: new-today
- maryann@maryannhinrichsen.com
- https://MaryannRealty.com
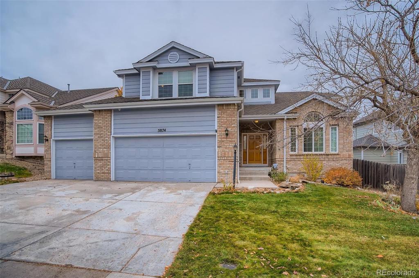
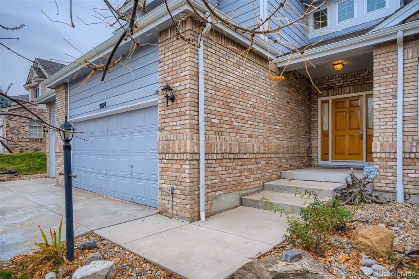
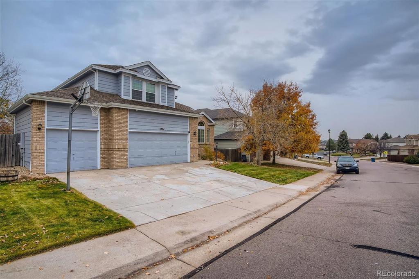
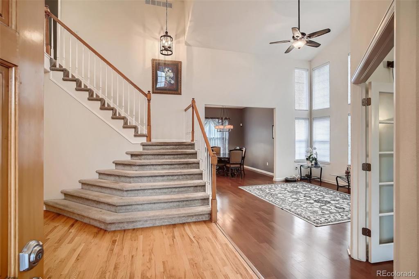
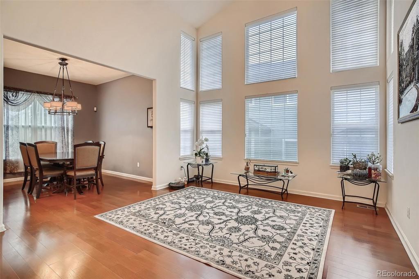
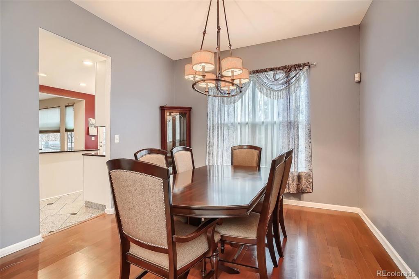
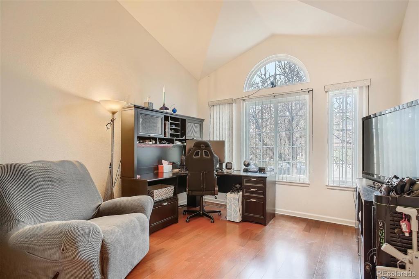
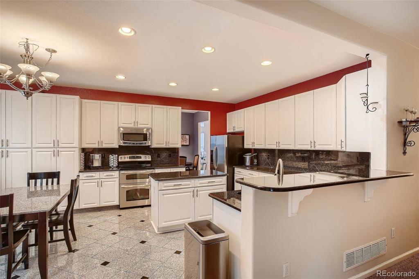
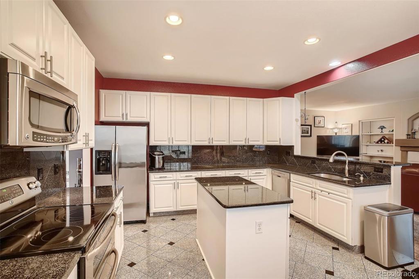
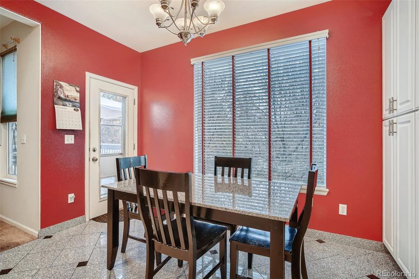
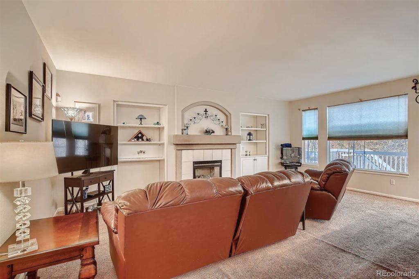
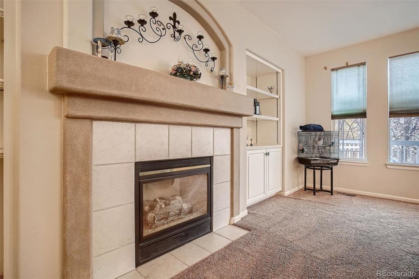
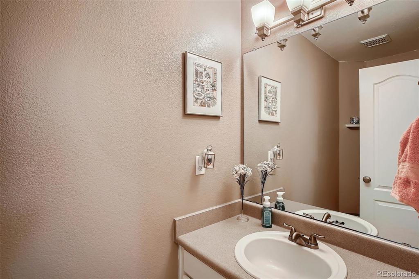
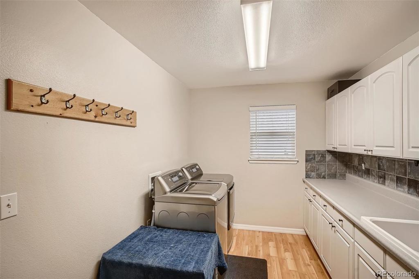
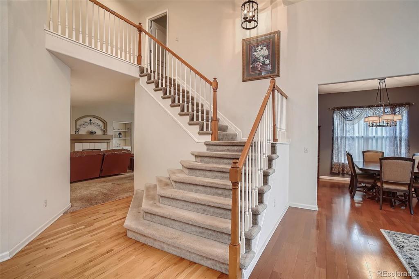
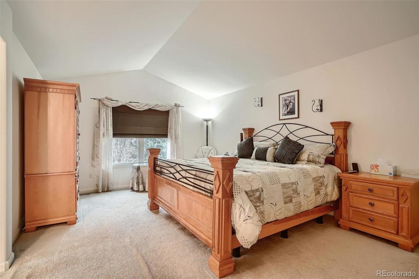
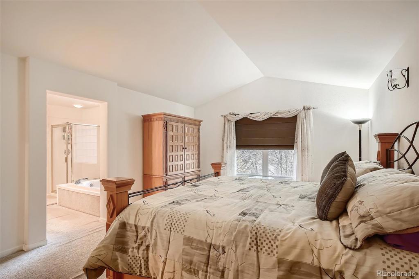
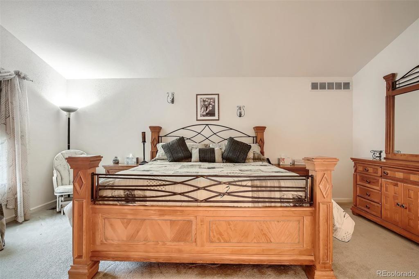
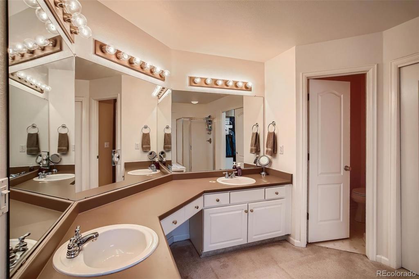
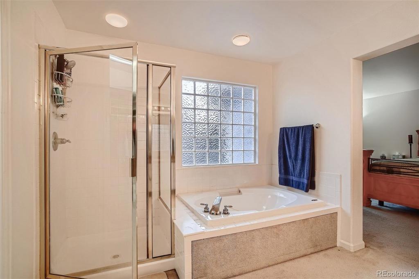
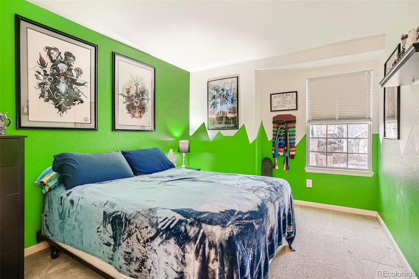
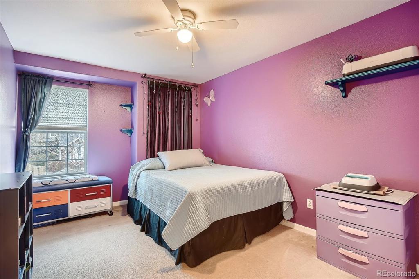
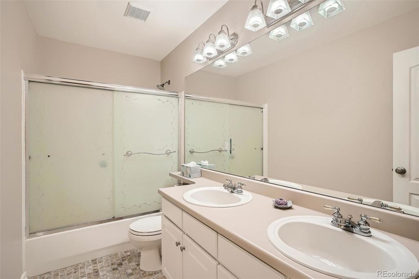
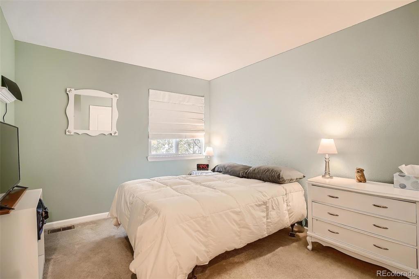
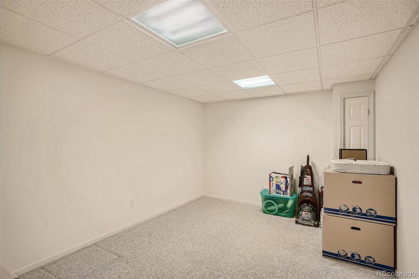
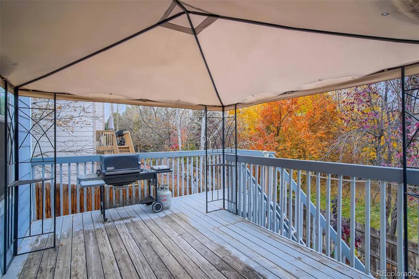
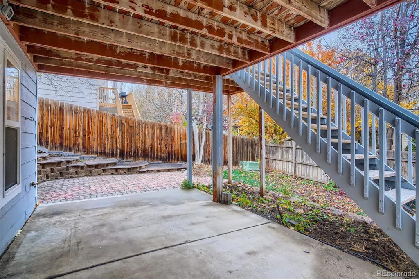
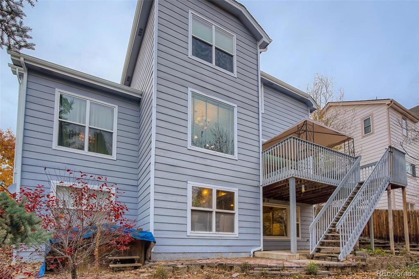
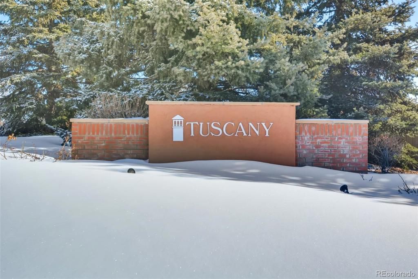
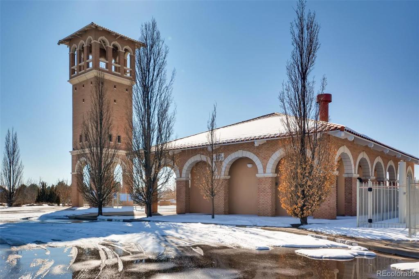
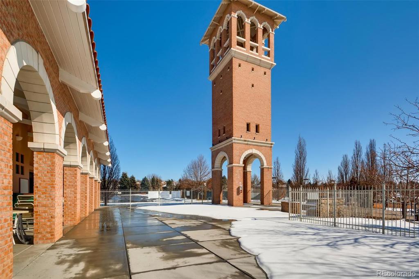
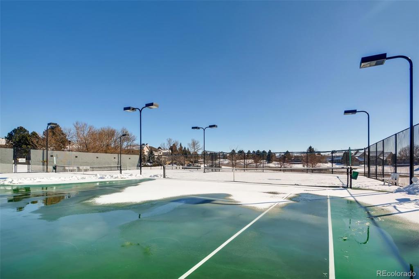


 Menu
Menu


