5729 S Andes Street
Aurora, CO 80015 — Arapahoe county
Price
$845,500
Sqft
5411.00 SqFt
Baths
4
Beds
4
Description
Immaculate, LOVELY SPOTLESS POTTERY BARN PERFECT HOME AWAITS,Natural light . Granite countertops and brilliant natural light. entertaining. .Main floor is completed by an elegant formal dining room, a dedicated office a private bedroom ideal for guests and a bathroom. Walk up the striking open staircase to the 2nd floor that hosts 3 sunny. Primary retreat impresses with a cathedral ceiling, atomic-style chandelier and a luxurious 5 piece bathroom . The floor plan generates an Open feel with Natural Light and Vaulted Ceilings. The Family Room has great Mountain View with lots of natural lights.looks up to the open stairway with few steps. A true Gourmet Kitchen with upscale Granite Slab Counters, walking basement . Gleaming marble and carpet Floors on main level, New Roof , Newer Paint, Upgraded Fixtures, doorknobs/hinges, etc throughout. Highly acclaimed Cherry Creek Schools, along with a wonderful neighborhood with a community pool.View sunrise and sunset from this beautiful house. Mountain view, 6 bedrooms, 4 bathrooms, premium lot, with walkout basement! The main floor features a formal living and dining room marble and carpet floors, kitchen, family room, laundry room, and powder bathroom. The upstairs has a large master bedroom with a walk-in closet and 5 piece bathroom ,backyard has mature trees, grass area, great . You can enjoy the sunsets and views of Pikes Peak and Mount Evans from the covered back deck and the windows at the back of the home! . Well maintained home, original owners, newer furnace and water heater, and doorbell. Walk to the amazing Tuscany pool and tennis courts, includ. Conveniently located near shopping, restaurants, and recreation. , Smoky Hill Public Library, and the post office. Walk to the Piney Creek trail system, Cherry Creek Reservoir and trails, Saddle Rock Golf Course. You will love the award winning Cherry Creek Schools! Walk to Rolling Hills Elementary, close to Falcon Creek Middle School.
Property Level and Sizes
SqFt Lot
6447.00
Lot Features
Breakfast Nook, Eat-in Kitchen, Five Piece Bath, High Ceilings, In-Law Floor Plan, Jack & Jill Bath, Jet Action Tub, Kitchen Island, Marble Counters, Primary Suite, Open Floorplan, Pantry, Smoke Free, Utility Sink, Vaulted Ceiling(s), Walk-In Closet(s)
Lot Size
0.15
Foundation Details
Concrete Perimeter
Basement
Walk-Out Access
Interior Details
Interior Features
Breakfast Nook, Eat-in Kitchen, Five Piece Bath, High Ceilings, In-Law Floor Plan, Jack & Jill Bath, Jet Action Tub, Kitchen Island, Marble Counters, Primary Suite, Open Floorplan, Pantry, Smoke Free, Utility Sink, Vaulted Ceiling(s), Walk-In Closet(s)
Appliances
Convection Oven, Cooktop, Dishwasher, Disposal, Double Oven, Microwave, Range, Range Hood, Refrigerator, Self Cleaning Oven
Laundry Features
In Unit
Electric
Central Air
Flooring
Carpet, Tile
Cooling
Central Air
Heating
Forced Air
Fireplaces Features
Family Room, Gas
Exterior Details
Features
Private Yard
Patio Porch Features
Deck,Front Porch,Patio
Lot View
City,Mountain(s),Ski Area
Land Details
PPA
5636666.67
Garage & Parking
Parking Spaces
1
Parking Features
Oversized
Exterior Construction
Roof
Architectural Shingles
Construction Materials
Brick, Wood Siding
Exterior Features
Private Yard
Window Features
Double Pane Windows, Skylight(s), Window Coverings
Security Features
Carbon Monoxide Detector(s),Smoke Detector(s)
Builder Source
Public Records
Financial Details
PSF Total
$156.26
PSF Finished
$227.84
PSF Above Grade
$227.84
Previous Year Tax
3113.00
Year Tax
2019
Primary HOA Management Type
Professionally Managed
Primary HOA Name
westwind
Primary HOA Phone
3033691800
Primary HOA Amenities
Park,Pool,Tennis Court(s)
Primary HOA Fees Included
Recycling, Road Maintenance, Trash
Primary HOA Fees
66.00
Primary HOA Fees Frequency
Monthly
Primary HOA Fees Total Annual
792.00
Location
Schools
Elementary School
Rolling Hills
Middle School
Falcon Creek
High School
Grandview
Walk Score®
Contact me about this property
Mary Ann Hinrichsen
RE/MAX Professionals
6020 Greenwood Plaza Boulevard
Greenwood Village, CO 80111, USA
6020 Greenwood Plaza Boulevard
Greenwood Village, CO 80111, USA
- Invitation Code: new-today
- maryann@maryannhinrichsen.com
- https://MaryannRealty.com
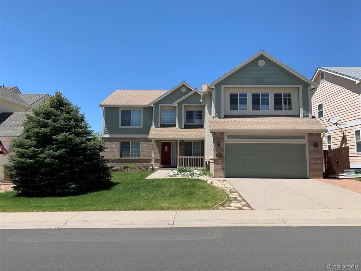
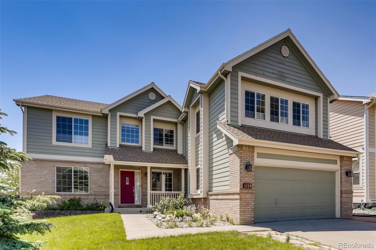
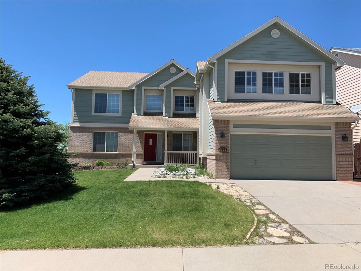
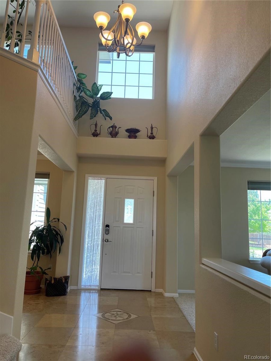
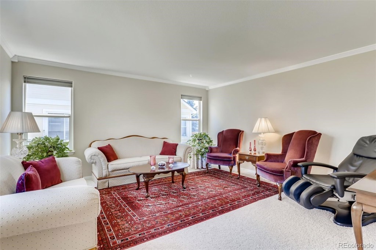
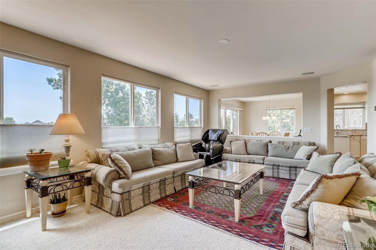
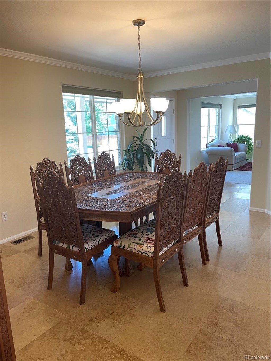
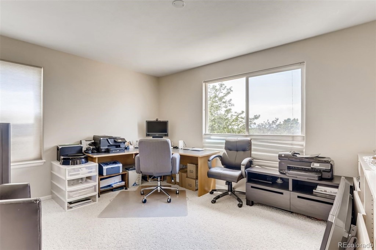
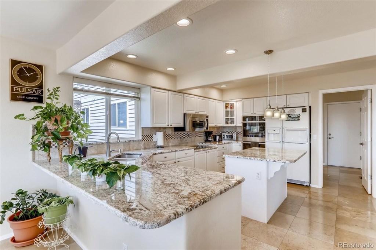
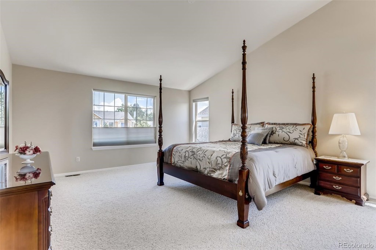
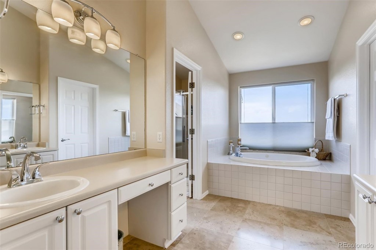
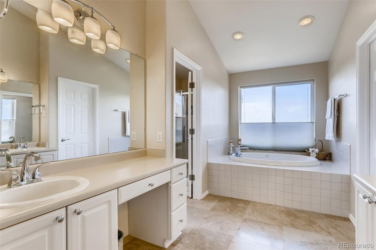
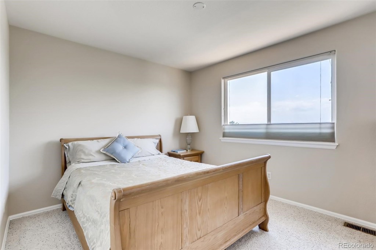
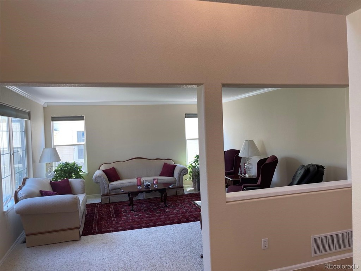
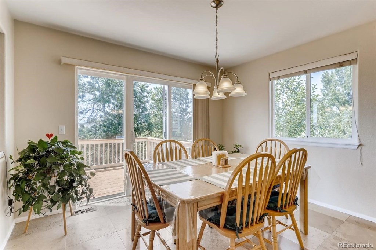
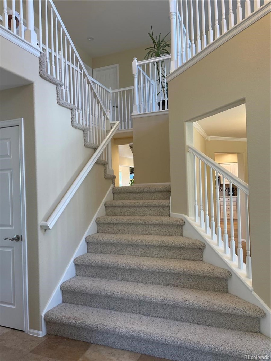
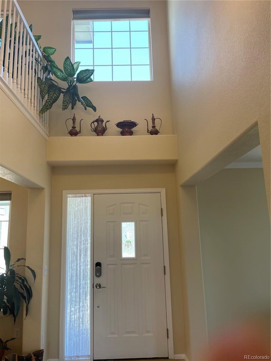
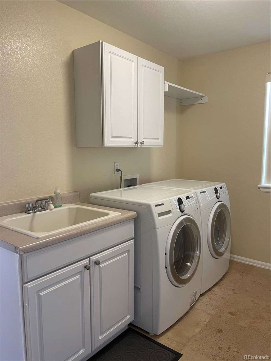
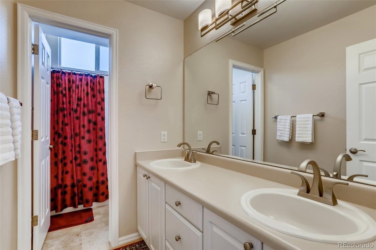
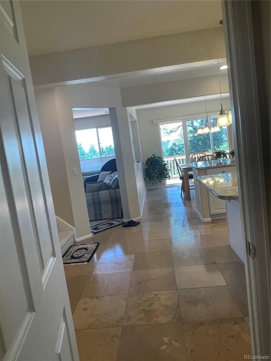
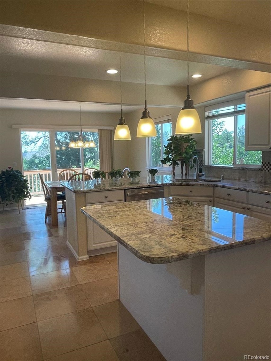
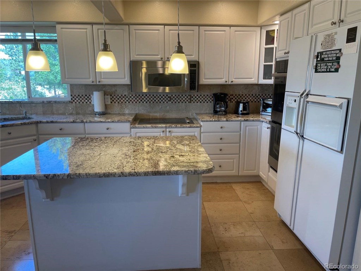
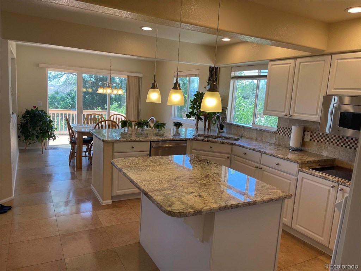
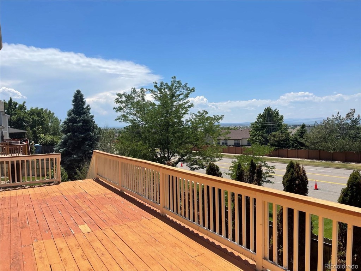
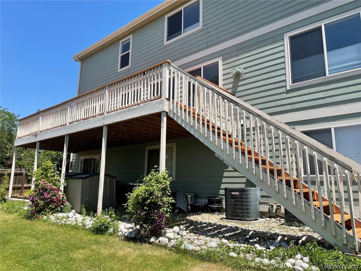
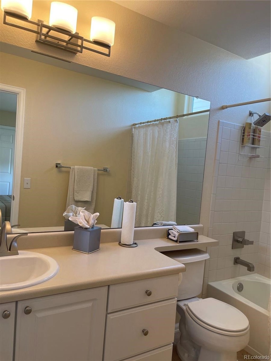
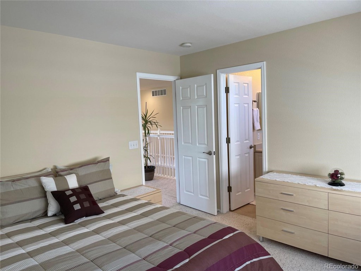
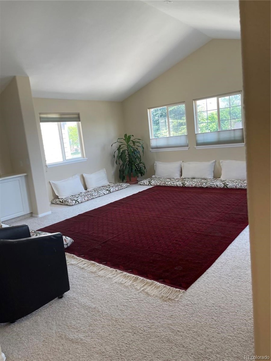
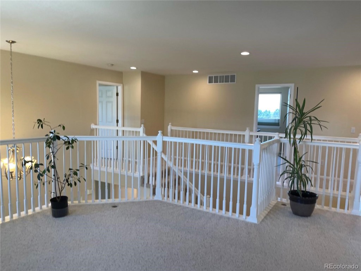
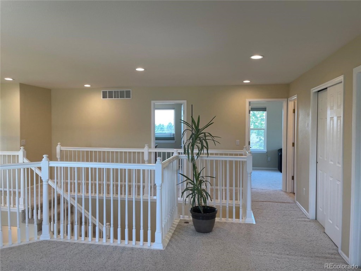
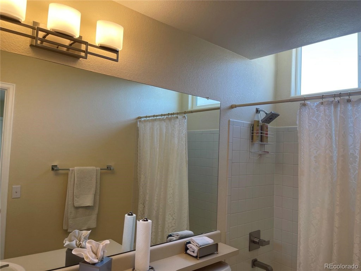
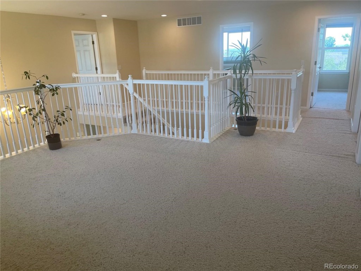
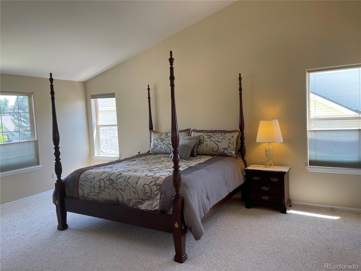
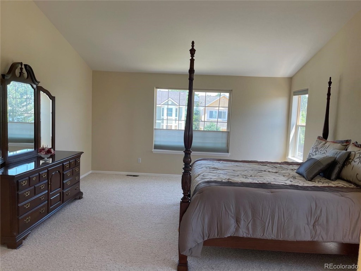
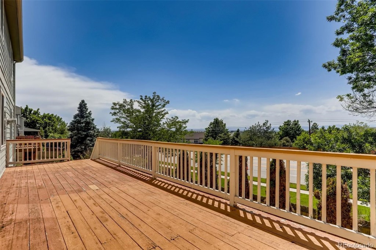


 Menu
Menu
 Schedule a Showing
Schedule a Showing

