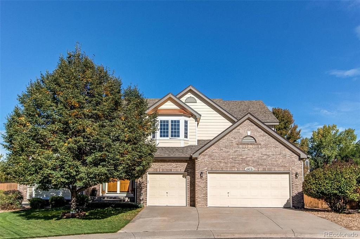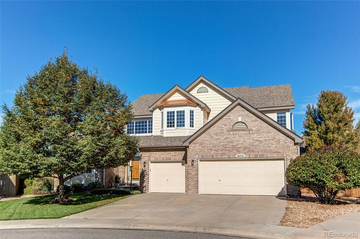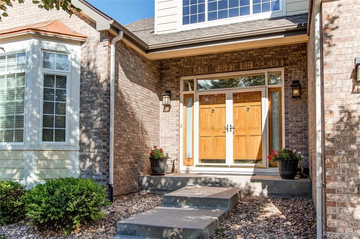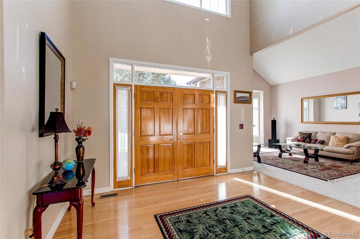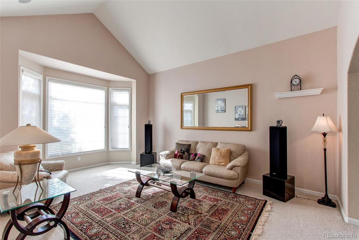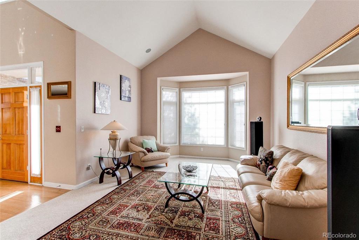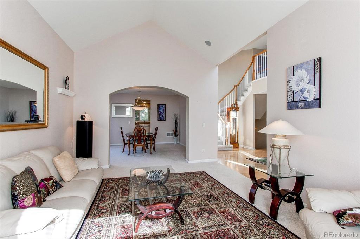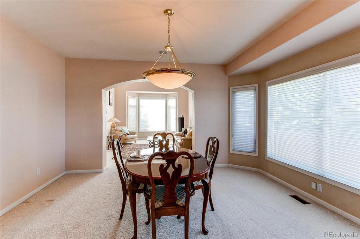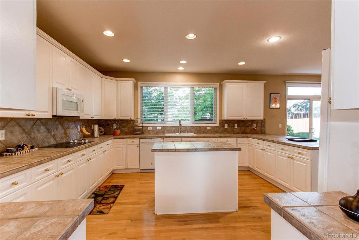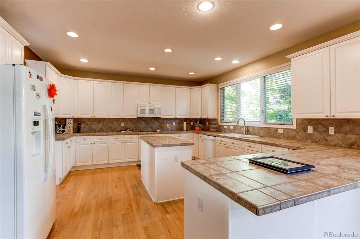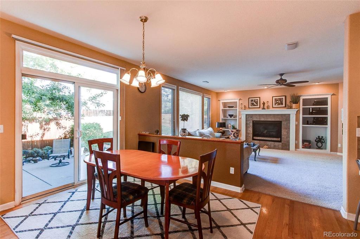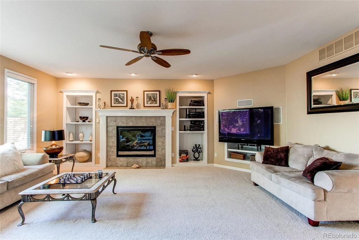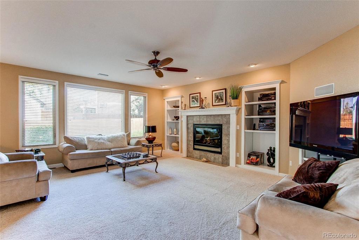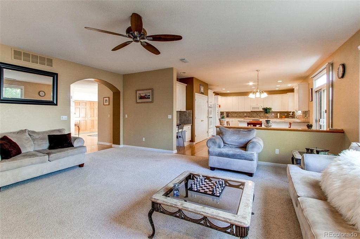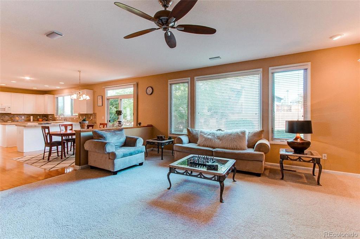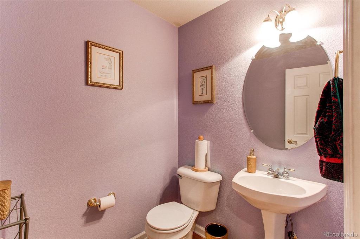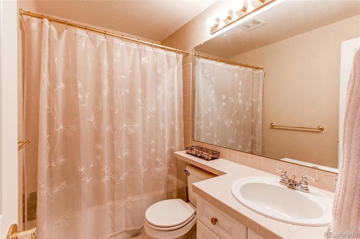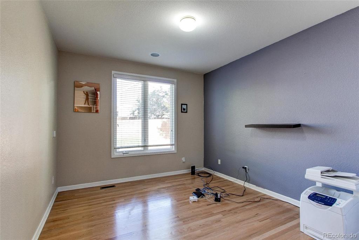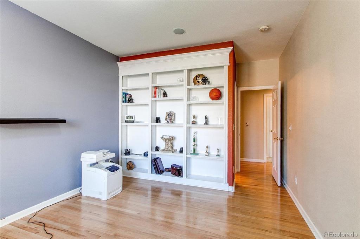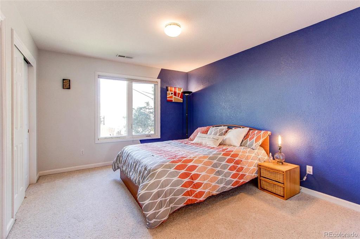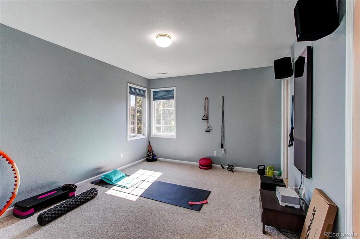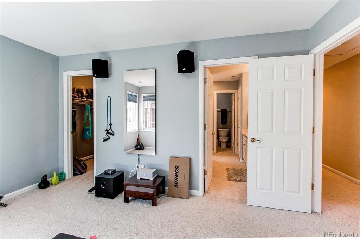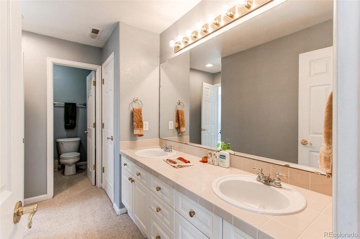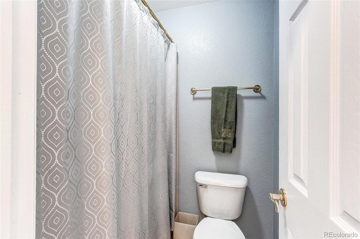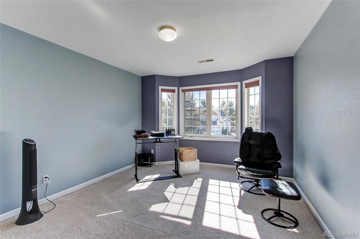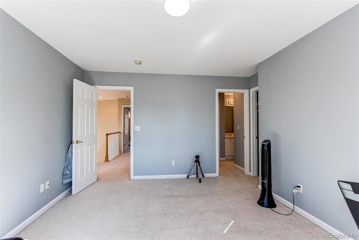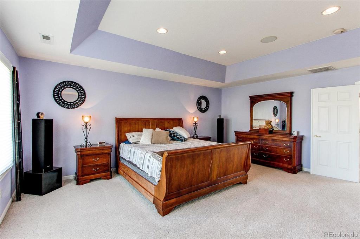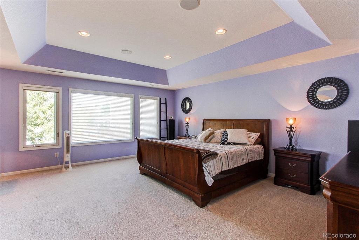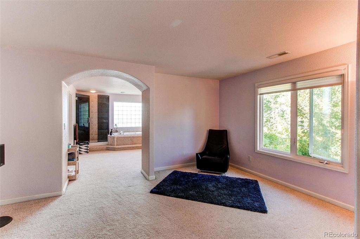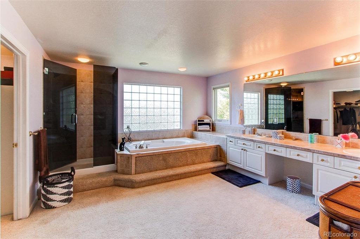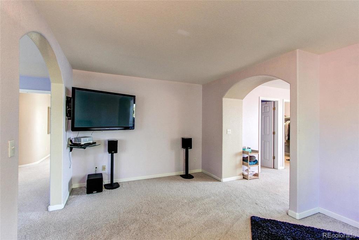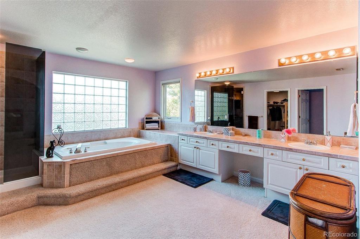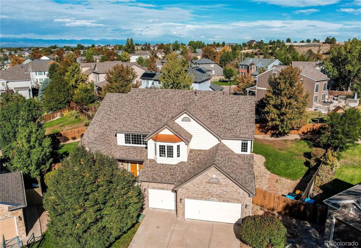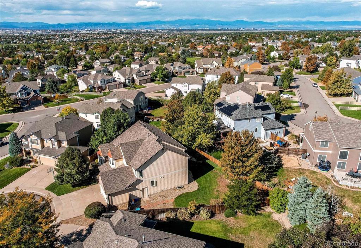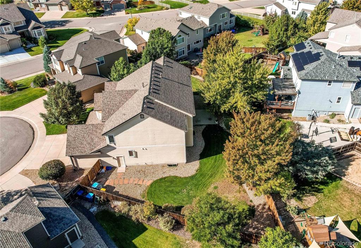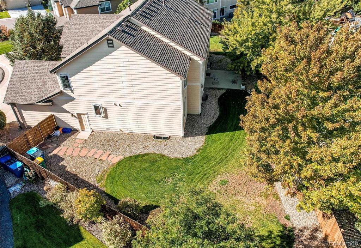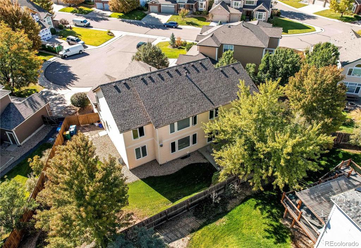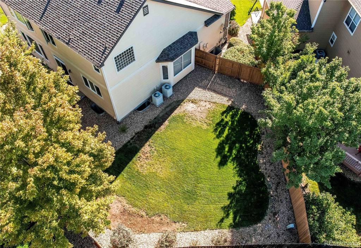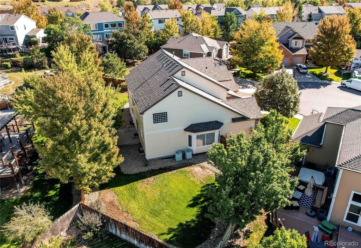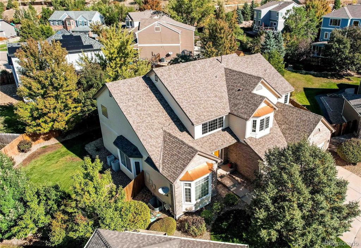Price
$799,999
Sqft
5697.00
Baths
4
Beds
5
Description
When opportunity knocks do not miss out. This is your chance to own one of the most beautiful family homes in Tuscany. This home has five bedrooms and four bathrooms. Plus, an unfinished basement to grow into. The family room offers vaulted ceilings, custom built-in shelving surrounding the gas fireplace and large windows to let in natural light and views of the backyard. The kitchen is truly the place your family will want to be. With abundant of cabinets, counter space, eating area and large enough that everyone can be in one place for the holidays. The huge primary bedroom, featuring an expansive seating area separate from the bedroom suite that leads into the beautiful 5-piece bathroom with a wonderful walk-in closet. On the upper level there are three nice sized secondary bedrooms. One with Jack and Jill bath. You will enjoy the Tuscany community center with a community only pool and clubhouse. Excellent location with endless shopping, entertainment, and dining options in South land’s mall. Do not wait are hesitate.You won't be disappointed with this wonderful home. Where can you get this much square footage for the price? You owe it to yourself and family to call today for a showings!
Property Level and Sizes
Interior Details
Exterior Details
Land Details
Garage & Parking
Exterior Construction
Financial Details
Schools
Location
Schools
Walk Score®
Contact Me
About Me & My Skills
In addition to her Hall of Fame award, Mary Ann is a recipient of the Realtor of the Year award from the South Metro Denver Realtor Association (SMDRA) and the Colorado Association of Realtors (CAR). She has also been honored with SMDRA’s Lifetime Achievement Award and six distinguished service awards.
Mary Ann has been active with Realtor associations throughout her distinguished career. She has served as a CAR Director, 2021 CAR Treasurer, 2021 Co-chair of the CAR State Convention, 2010 Chair of the CAR state convention, and Vice Chair of the CAR Foundation (the group’s charitable arm) for 2022. In addition, Mary Ann has served as SMDRA’s Chairman of the Board and the 2022 Realtors Political Action Committee representative for the National Association of Realtors.
My History
Mary Ann is a noted expert in the relocation segment of the real estate business and her knowledge of metro Denver’s most desirable neighborhoods, with particular expertise in the metro area’s southern corridor. The award-winning broker’s high energy approach to business is complemented by her communication skills, outstanding marketing programs, and convenient showings and closings. In addition, Mary Ann works closely on her client’s behalf with lenders, title companies, inspectors, contractors, and other real estate service companies. She is a trusted advisor to her clients and works diligently to fulfill the needs and desires of home buyers and sellers from all occupations and with a wide range of budget considerations.
Prior to pursuing a career in real estate, Mary Ann worked for residential builders in North Dakota and in the metro Denver area. She attended Casper College and the University of Colorado, and enjoys gardening, traveling, writing, and the arts. Mary Ann is a member of the South Metro Denver Realtor Association and believes her comprehensive knowledge of the real estate industry’s special nuances and obstacles is what separates her from mainstream Realtors.
For more information on real estate services from Mary Ann Hinrichsen and to enjoy a rewarding, seamless real estate experience, contact her today!
My Video Introduction
Get In Touch
Complete the form below to send me a message.


 Menu
Menu