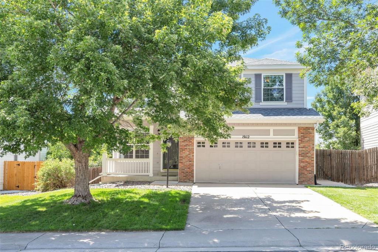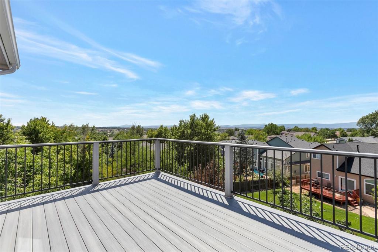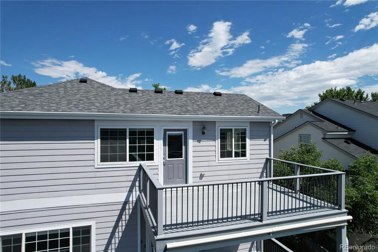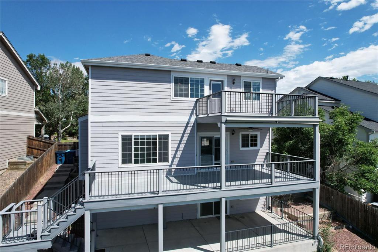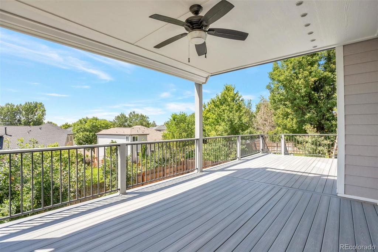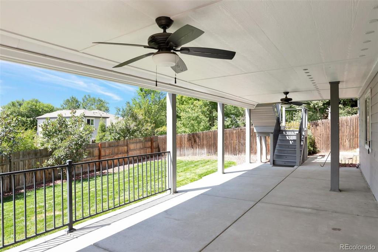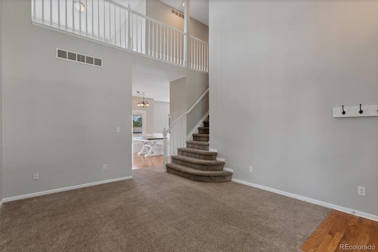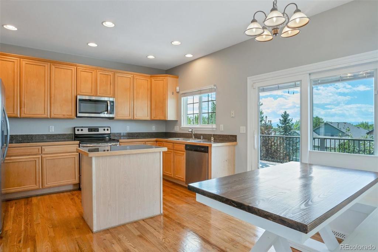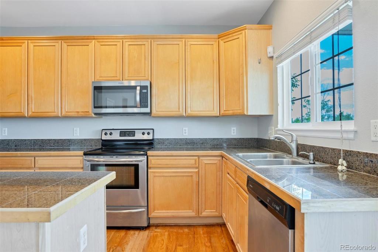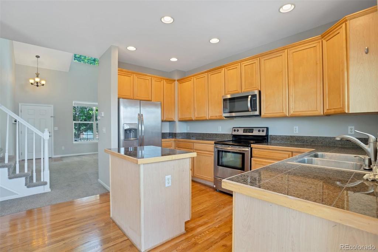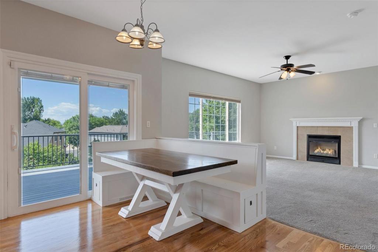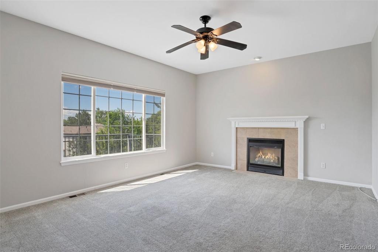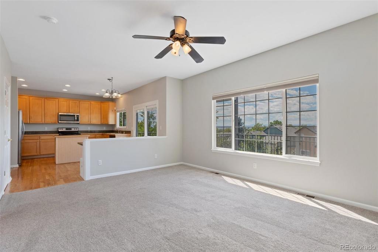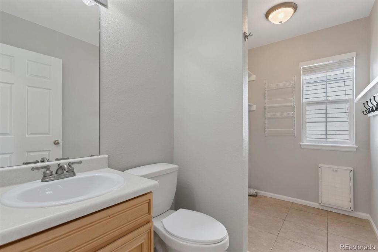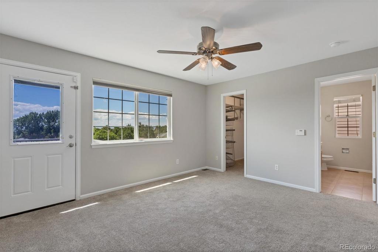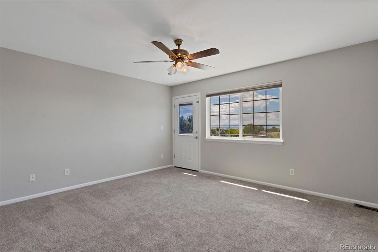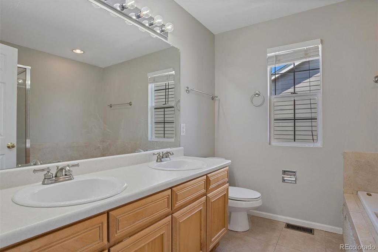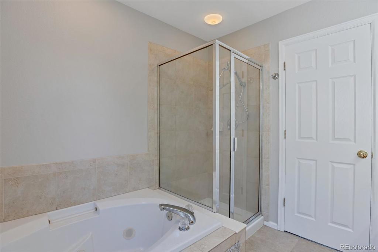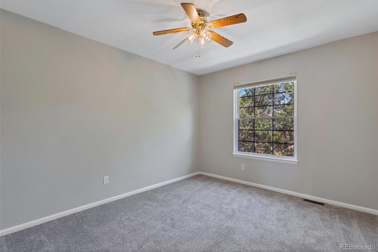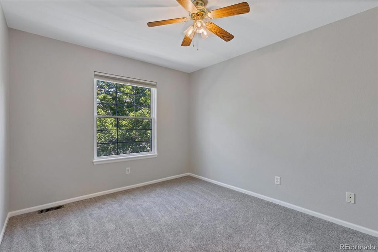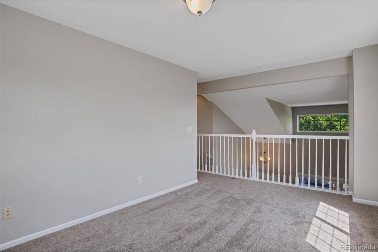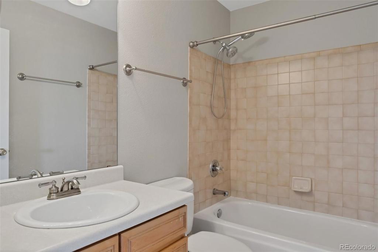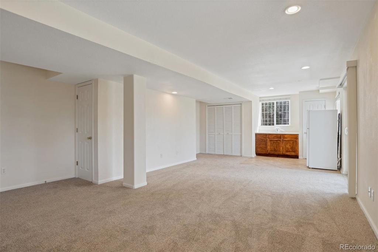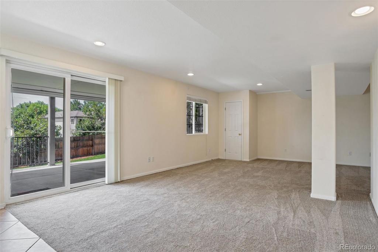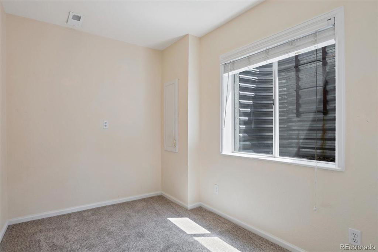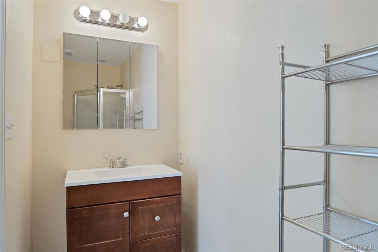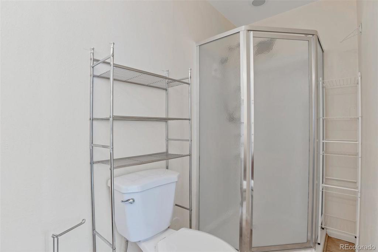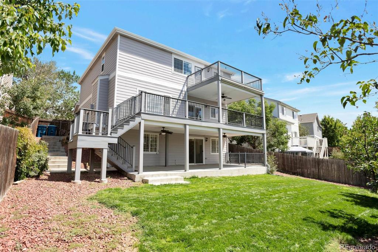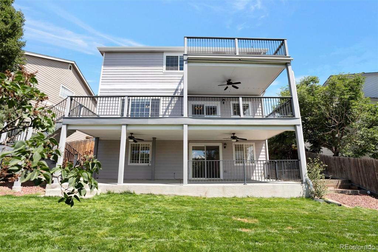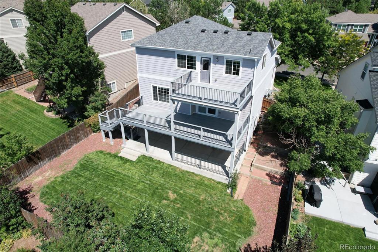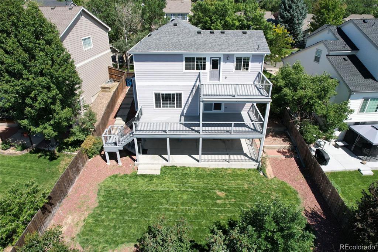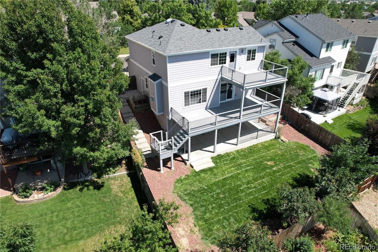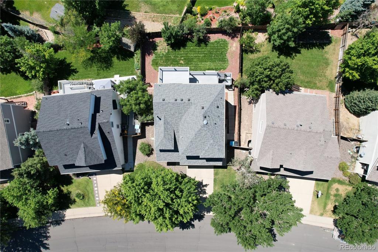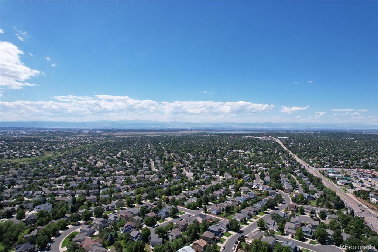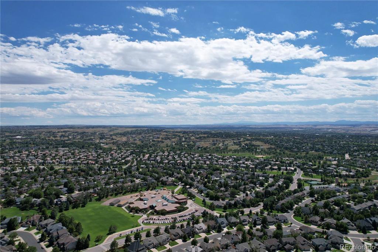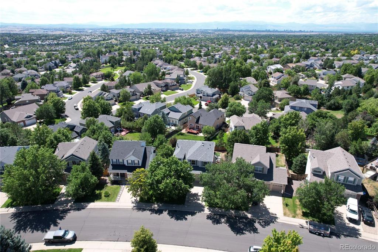Price
$629,900
Sqft
2524.00
Baths
4
Beds
3
Description
Welcome to your dream home with breathtaking mountain views! This stunning home offers not just a place to live, but a lifestyle to love! Imagine waking up every day to the majestic beauty of the mountains, right from your private deck off of the primary suite! But that's just the beginning! This home boasts a one-of-a-kind, three-level outdoor living space that’s designed to impress. Whether you’re sipping your morning coffee on the upper deck, hosting a chic dinner party on the mid-level, or unwinding on the lower level, this space has it all! The outdoor living is perfect for entertaining, relaxing, and soaking in every beautiful moment. With each level offering its own unique vibe, you’ll have the perfect spot for every occasion. Get ready to live your best life in a home that’s as fabulous as you are! This charming home also features a lovely kitchen with stainless steel appliances, a warm and inviting fireplace, three comfortable bedrooms, a versatile loft, and four well-appointed bathrooms. You’ll also enjoy a formal living room and a fully finished basement, perfect for extra living space or entertainment. Conveniently located, you're just a short trip away from the local grocery store, the Arapahoe County Public Library, and the vibrant Southlands area, offering a variety of shopping, dining, and entertainment options!
Virtual Tour / Video
Property Level and Sizes
Interior Details
Exterior Details
Land Details
Garage & Parking
Exterior Construction
Financial Details
Schools
Location
Schools
Walk Score®
Contact Me
About Me & My Skills
In addition to her Hall of Fame award, Mary Ann is a recipient of the Realtor of the Year award from the South Metro Denver Realtor Association (SMDRA) and the Colorado Association of Realtors (CAR). She has also been honored with SMDRA’s Lifetime Achievement Award and six distinguished service awards.
Mary Ann has been active with Realtor associations throughout her distinguished career. She has served as a CAR Director, 2021 CAR Treasurer, 2021 Co-chair of the CAR State Convention, 2010 Chair of the CAR state convention, and Vice Chair of the CAR Foundation (the group’s charitable arm) for 2022. In addition, Mary Ann has served as SMDRA’s Chairman of the Board and the 2022 Realtors Political Action Committee representative for the National Association of Realtors.
My History
Mary Ann is a noted expert in the relocation segment of the real estate business and her knowledge of metro Denver’s most desirable neighborhoods, with particular expertise in the metro area’s southern corridor. The award-winning broker’s high energy approach to business is complemented by her communication skills, outstanding marketing programs, and convenient showings and closings. In addition, Mary Ann works closely on her client’s behalf with lenders, title companies, inspectors, contractors, and other real estate service companies. She is a trusted advisor to her clients and works diligently to fulfill the needs and desires of home buyers and sellers from all occupations and with a wide range of budget considerations.
Prior to pursuing a career in real estate, Mary Ann worked for residential builders in North Dakota and in the metro Denver area. She attended Casper College and the University of Colorado, and enjoys gardening, traveling, writing, and the arts. Mary Ann is a member of the South Metro Denver Realtor Association and believes her comprehensive knowledge of the real estate industry’s special nuances and obstacles is what separates her from mainstream Realtors.
For more information on real estate services from Mary Ann Hinrichsen and to enjoy a rewarding, seamless real estate experience, contact her today!
My Video Introduction
Get In Touch
Complete the form below to send me a message.


 Menu
Menu