18972 E Low Drive
Aurora, CO 80015 — Arapahoe county
Price
$750,000
Sqft
4426.00 SqFt
Baths
4
Beds
4
Description
Welcome to this attractive 4 bedroom, 4 bathroom home in the sought after Tuscany Neighborhood. This home features a walkout basement, covered patio, a water-feature in the backyard and mountain views. The kitchen was beautifully remodeled two years ago with granite countertops, new cabinets, new appliances and windows that provide you with mountain views. The office/non-conforming bedroom, has hardwood floors and built-in bookcase and has an en-suite full bath, so it can be used as a main floor bedroom if needed. The Primary suite is huge, with a bedroom with vaulted ceilings, attached sitting room, five-piece bath and a two-sided fireplace. The family room has a gas fireplace and built-ins. The full unfinished basement has a newer modern bathroom and the basement is waiting for you to finish to your needs. And finally, a new furnace and A/C unit. Schedule your showing today!
Property Level and Sizes
SqFt Lot
6534.00
Lot Features
Breakfast Nook, Built-in Features, Ceiling Fan(s), Eat-in Kitchen, Entrance Foyer, Five Piece Bath, Granite Counters, Jet Action Tub, Kitchen Island, Laminate Counters, Open Floorplan, Pantry, Primary Suite, Smoke Free, Utility Sink, Vaulted Ceiling(s), Walk-In Closet(s)
Lot Size
0.15
Foundation Details
Concrete Perimeter
Basement
Bath/Stubbed,Sump Pump,Unfinished,Walk-Out Access
Common Walls
No Common Walls
Interior Details
Interior Features
Breakfast Nook, Built-in Features, Ceiling Fan(s), Eat-in Kitchen, Entrance Foyer, Five Piece Bath, Granite Counters, Jet Action Tub, Kitchen Island, Laminate Counters, Open Floorplan, Pantry, Primary Suite, Smoke Free, Utility Sink, Vaulted Ceiling(s), Walk-In Closet(s)
Appliances
Convection Oven, Disposal, Dryer, Microwave, Refrigerator, Sump Pump, Washer
Electric
Central Air
Flooring
Carpet, Vinyl, Wood
Cooling
Central Air
Heating
Forced Air
Fireplaces Features
Family Room, Primary Bedroom
Utilities
Electricity Connected, Internet Access (Wired), Natural Gas Connected, Phone Connected
Exterior Details
Features
Private Yard, Rain Gutters, Water Feature
Patio Porch Features
Covered,Deck,Patio
Lot View
Mountain(s)
Water
Public
Sewer
Public Sewer
Land Details
PPA
4800000.00
Road Frontage Type
Public Road
Road Responsibility
Public Maintained Road
Road Surface Type
Paved
Garage & Parking
Parking Spaces
1
Parking Features
Concrete, Exterior Access Door
Exterior Construction
Roof
Composition
Construction Materials
Brick, Concrete, Frame, Wood Siding
Architectural Style
Traditional
Exterior Features
Private Yard, Rain Gutters, Water Feature
Window Features
Double Pane Windows, Window Coverings, Window Treatments
Security Features
Carbon Monoxide Detector(s),Smart Locks
Builder Name 1
Richmond American Homes
Builder Source
Public Records
Financial Details
PSF Total
$162.68
PSF Finished
$244.15
PSF Above Grade
$250.96
Previous Year Tax
3812.00
Year Tax
2021
Primary HOA Management Type
Professionally Managed
Primary HOA Name
Westwind Management
Primary HOA Phone
303-369-1800
Primary HOA Website
https://www.westwindmanagement.com/
Primary HOA Amenities
Clubhouse,Park,Playground,Pool,Tennis Court(s),Trail(s)
Primary HOA Fees Included
Maintenance Grounds, Recycling, Trash
Primary HOA Fees
27.00
Primary HOA Fees Frequency
Monthly
Primary HOA Fees Total Annual
1116.00
Location
Schools
Elementary School
Rolling Hills
Middle School
Falcon Creek
High School
Grandview
Walk Score®
Contact me about this property
Mary Ann Hinrichsen
RE/MAX Professionals
6020 Greenwood Plaza Boulevard
Greenwood Village, CO 80111, USA
6020 Greenwood Plaza Boulevard
Greenwood Village, CO 80111, USA
- Invitation Code: new-today
- maryann@maryannhinrichsen.com
- https://MaryannRealty.com
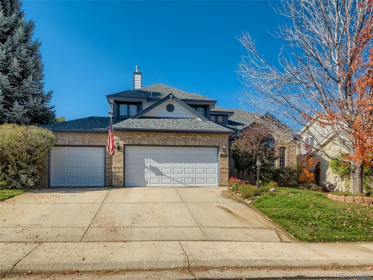
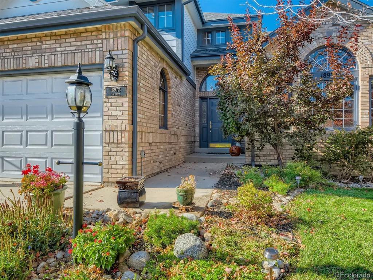
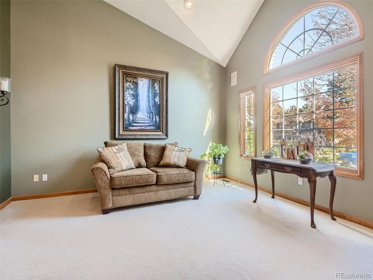
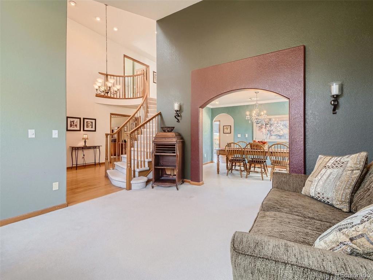
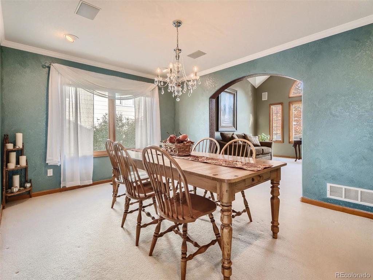
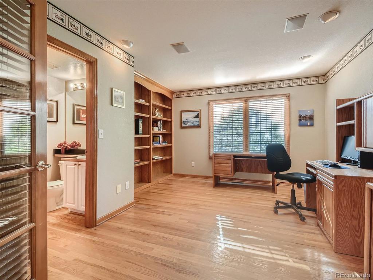
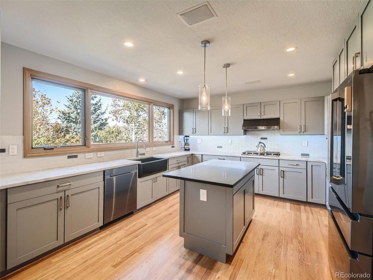
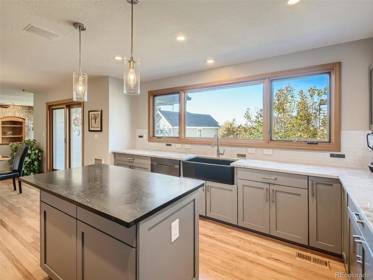
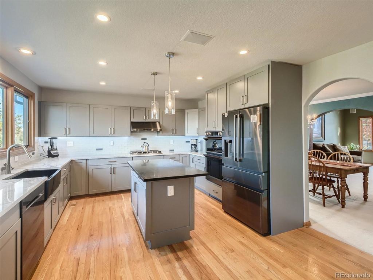
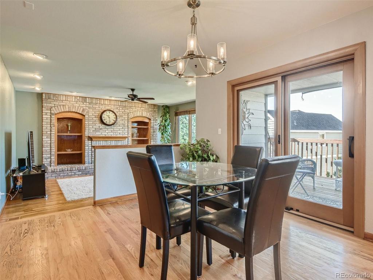
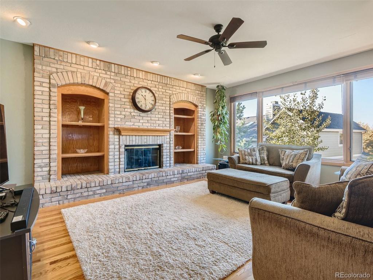
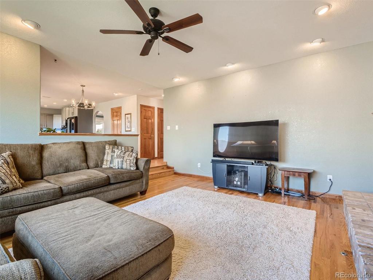
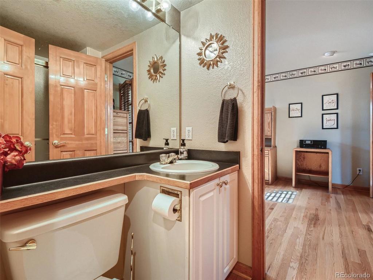
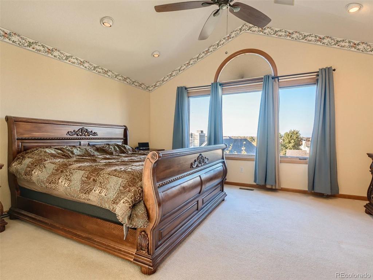
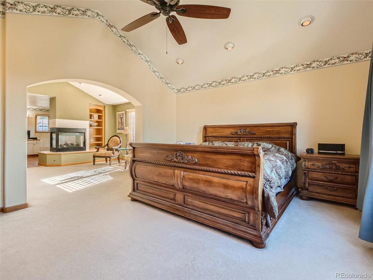
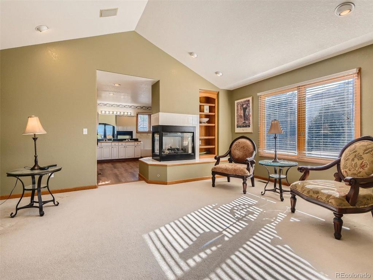
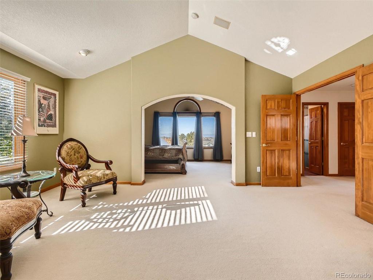
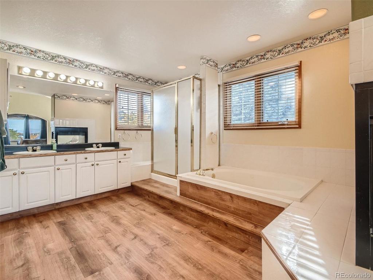
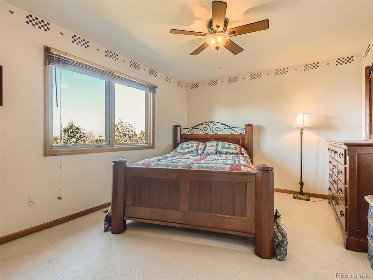
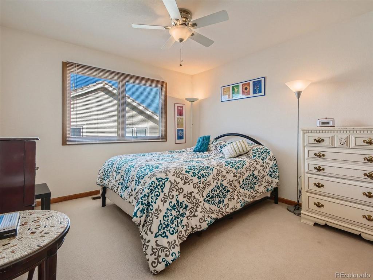
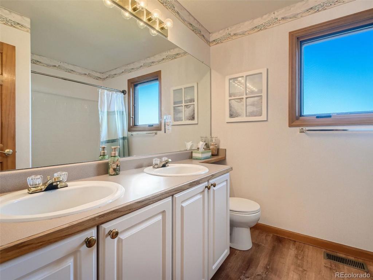
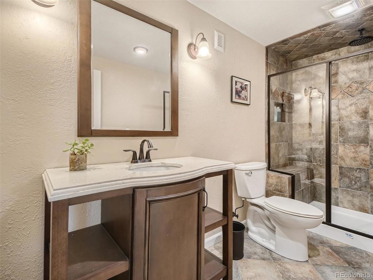
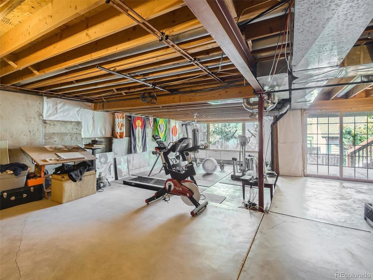
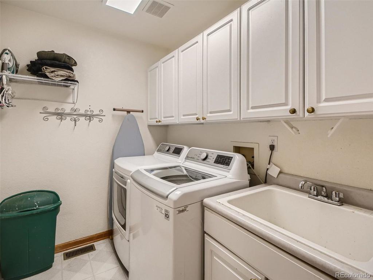
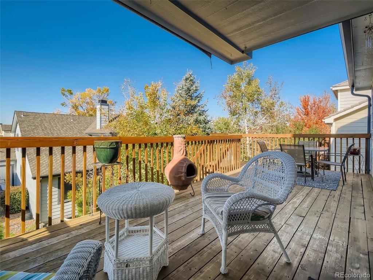
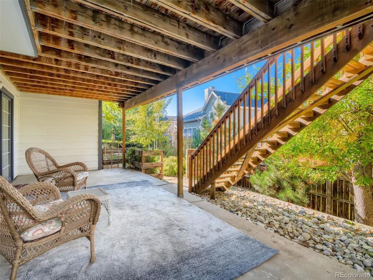
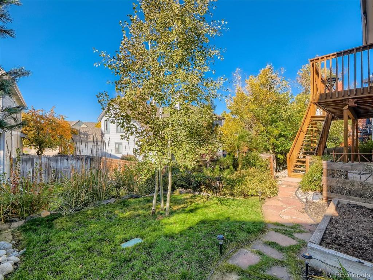
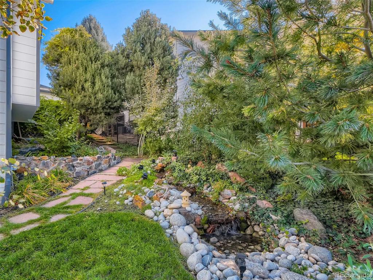
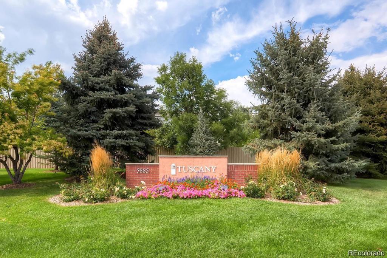
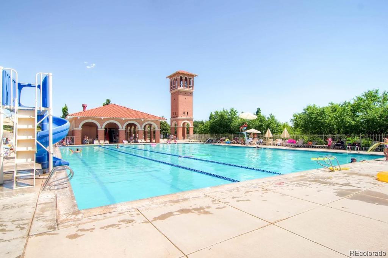
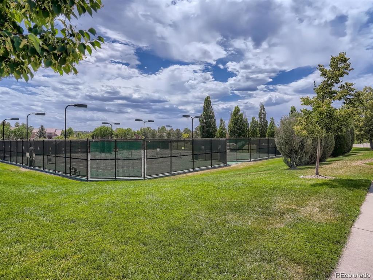
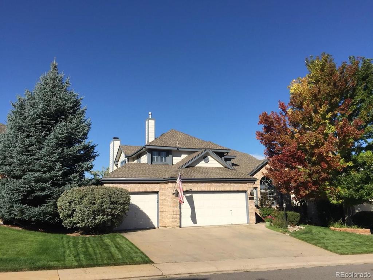
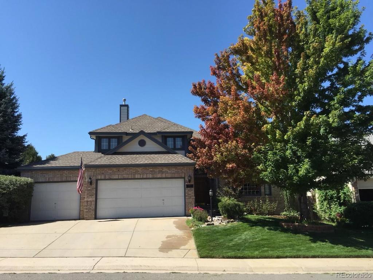


 Menu
Menu


