18906 E Ida Drive
Aurora, CO 80015 — Arapahoe county
Price
$675,000
Sqft
3613.00 SqFt
Baths
4
Beds
5
Description
Located in the highly sought after community of Tuscany, this 5 Bed+ Study is walking distance to award winning Cherry Creek Schools including Rolling Hills Elementary, the much desired Falcon Creek Middle and Grandview High. Walk to the amazing swimming pool w/water slide, tot pool, gas grills and tennis courts. This beautiful home comes equipped with a Ring Video Camera Door Bell as well as four Ring outdoor security cameras with lights. The vaulted front entry of this gorgeous 2 story home is accented w/ custom leaded glass which brings you into a spacious entry w/hardwood floors that flows down the hall and into a large and bright eat in kitchen equipped w/ stainless steel appliances, ample countertops and a center island. A sliding glass door opens to the covered patio and private backyard, perfect for outdoor entertaining. Huge windows in both the Formal Living and Dining Room bring in masses amount of natural light. The main level also includes a Study with Built in shelves and attaches to a ¾ bath. The family room has an enormous floor to ceiling brick and gas fireplace, more built-in shelves, and opens to the dine in kitchen. 4 beds up with the master suite boasting a HUGE 5-piece bath which includes dual vanity sinks, a soaking tub, a separate shower and walk in closet almost as big as a bedroom. The finished basement contains a large wet bar, rec room, bedroom and a ¾ bath.
Property Level and Sizes
SqFt Lot
7405.20
Lot Features
Built-in Features, Ceiling Fan(s), Five Piece Bath, High Ceilings, High Speed Internet, Kitchen Island, Primary Suite, Open Floorplan, Pantry, Smoke Free, Tile Counters, Vaulted Ceiling(s), Walk-In Closet(s), Wet Bar
Lot Size
0.17
Basement
Finished,Partial,Sump Pump
Common Walls
No Common Walls
Interior Details
Interior Features
Built-in Features, Ceiling Fan(s), Five Piece Bath, High Ceilings, High Speed Internet, Kitchen Island, Primary Suite, Open Floorplan, Pantry, Smoke Free, Tile Counters, Vaulted Ceiling(s), Walk-In Closet(s), Wet Bar
Appliances
Dishwasher, Disposal, Double Oven, Dryer, Microwave, Refrigerator, Self Cleaning Oven, Sump Pump, Washer
Electric
Central Air
Flooring
Carpet, Stone, Wood
Cooling
Central Air
Heating
Forced Air
Fireplaces Features
Family Room, Gas, Insert
Utilities
Cable Available, Electricity Connected, Internet Access (Wired), Natural Gas Connected
Exterior Details
Patio Porch Features
Covered,Patio
Water
Public
Sewer
Public Sewer
Land Details
PPA
3823529.41
Road Frontage Type
Public Road
Road Responsibility
Public Maintained Road
Road Surface Type
Paved
Garage & Parking
Parking Spaces
1
Parking Features
Concrete
Exterior Construction
Roof
Composition
Construction Materials
Brick, Cedar
Architectural Style
Contemporary
Window Features
Double Pane Windows, Skylight(s), Window Coverings, Window Treatments
Security Features
Carbon Monoxide Detector(s),Security System,Smart Cameras,Smoke Detector(s),Video Doorbell
Builder Source
Public Records
Financial Details
PSF Total
$179.91
PSF Finished
$179.91
PSF Above Grade
$225.30
Previous Year Tax
3688.00
Year Tax
2020
Primary HOA Management Type
Professionally Managed
Primary HOA Name
Westwind
Primary HOA Phone
303 369-1800
Primary HOA Amenities
Pool,Tennis Court(s)
Primary HOA Fees Included
Road Maintenance
Primary HOA Fees
64.00
Primary HOA Fees Frequency
Monthly
Primary HOA Fees Total Annual
1092.00
Location
Schools
Elementary School
Rolling Hills
Middle School
Falcon Creek
High School
Grandview
Walk Score®
Contact me about this property
Mary Ann Hinrichsen
RE/MAX Professionals
6020 Greenwood Plaza Boulevard
Greenwood Village, CO 80111, USA
6020 Greenwood Plaza Boulevard
Greenwood Village, CO 80111, USA
- Invitation Code: new-today
- maryann@maryannhinrichsen.com
- https://MaryannRealty.com
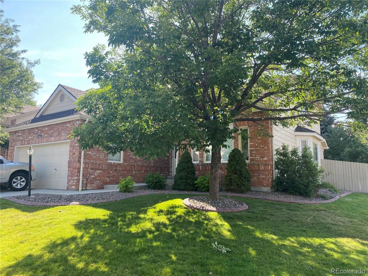
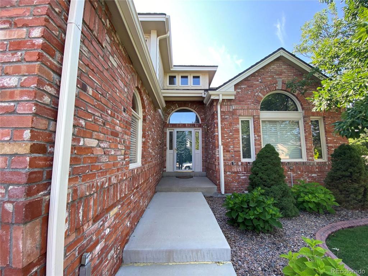
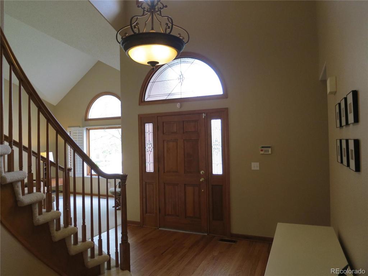
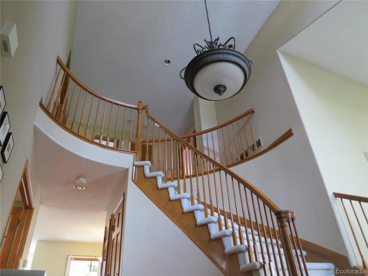
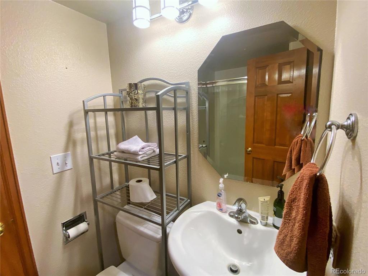
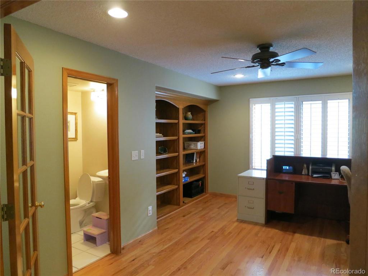
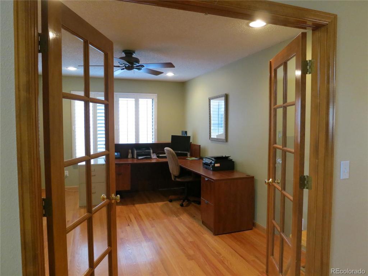
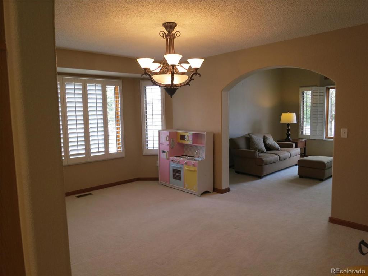
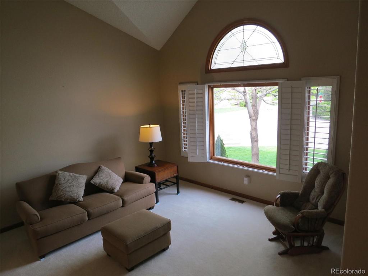
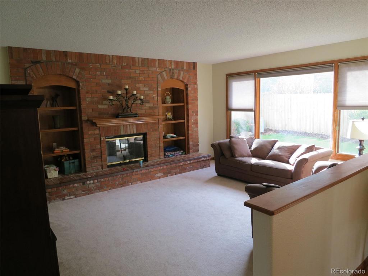
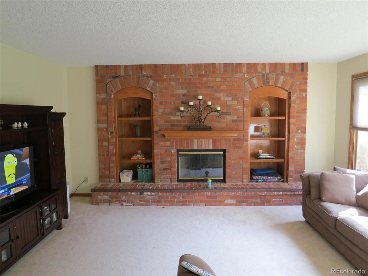
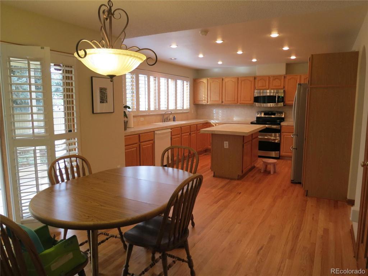
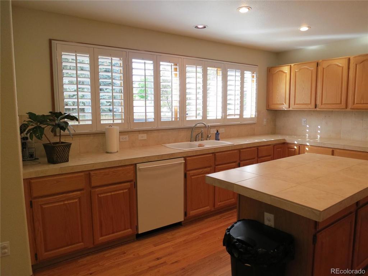
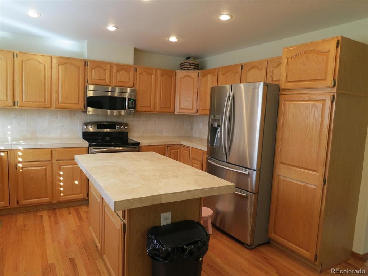
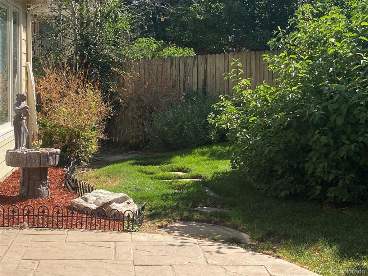
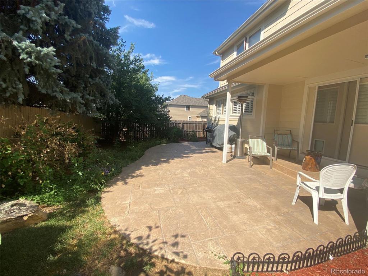
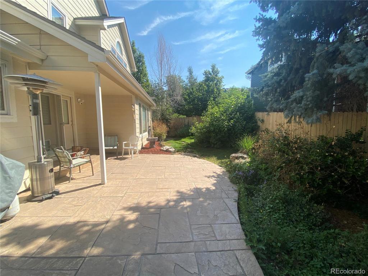
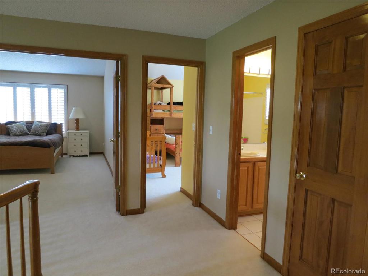
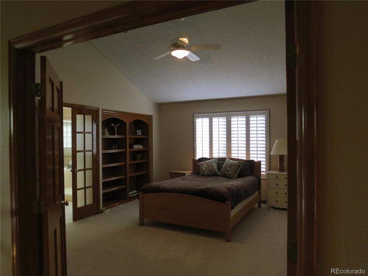
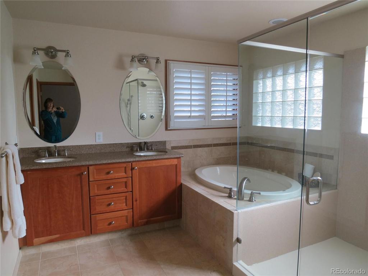
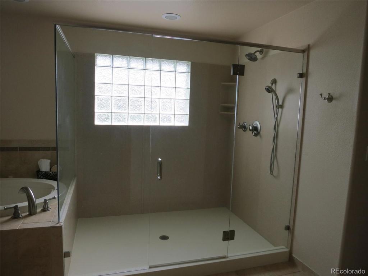
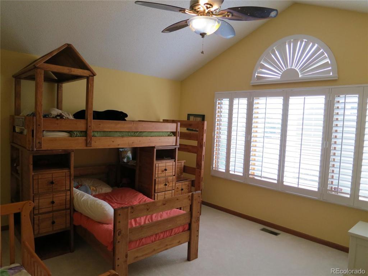
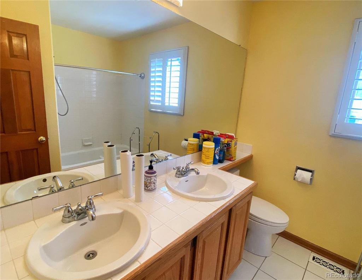
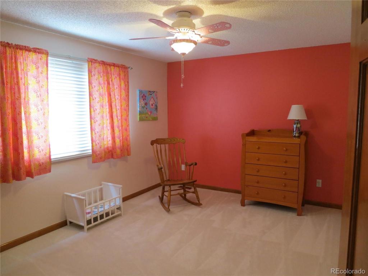
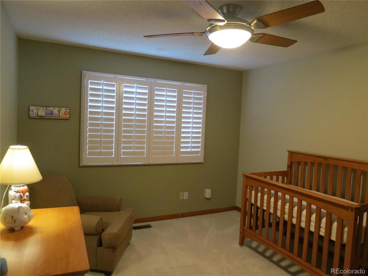
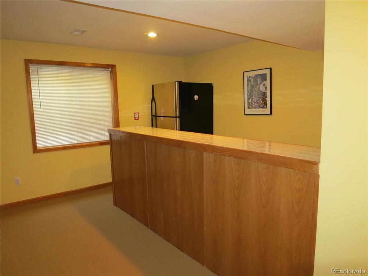
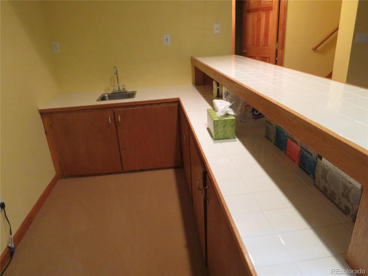
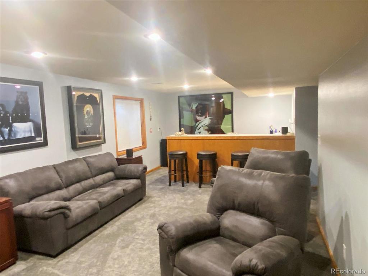
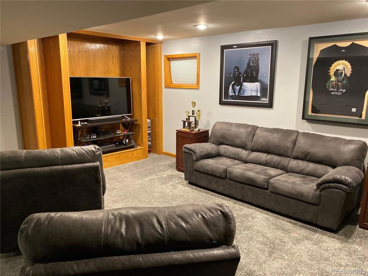
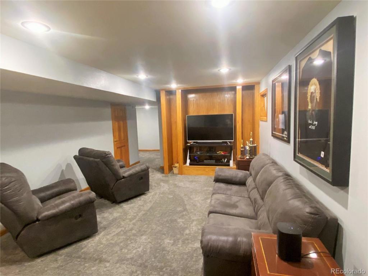
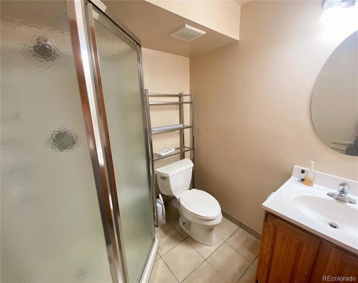
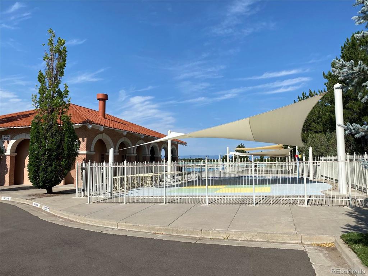
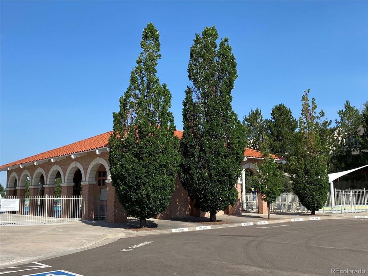
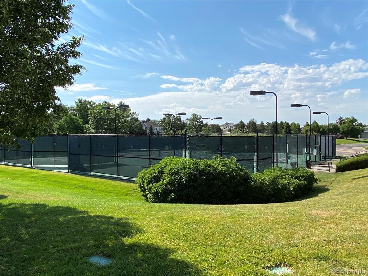


 Menu
Menu


