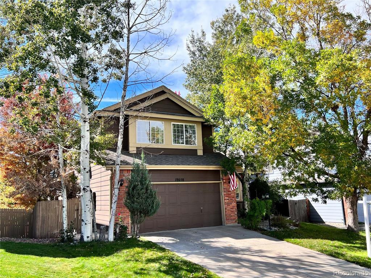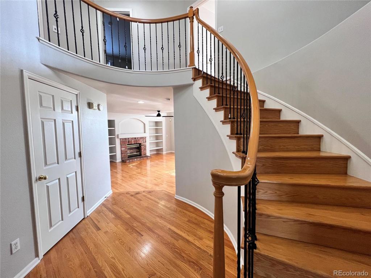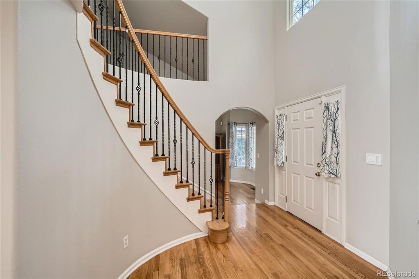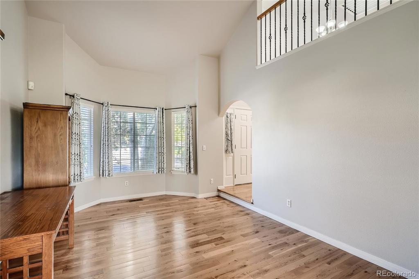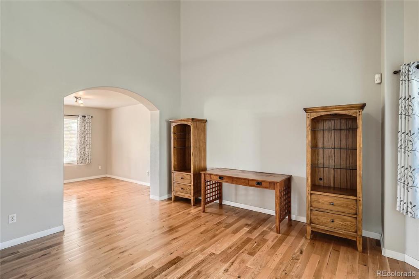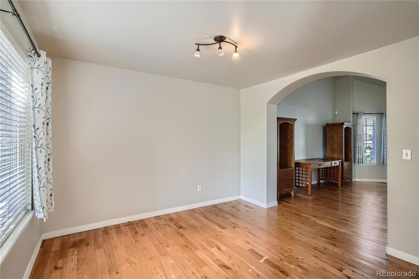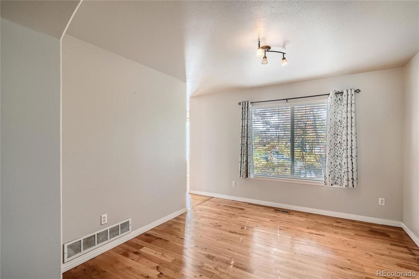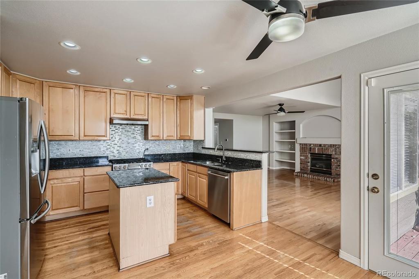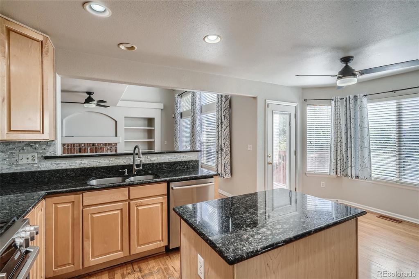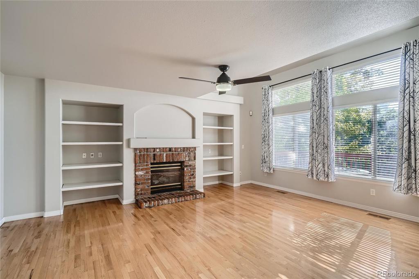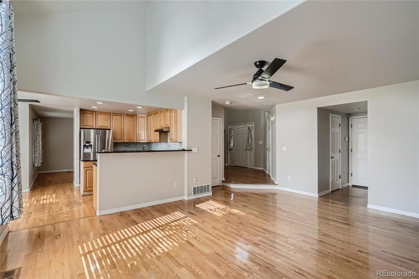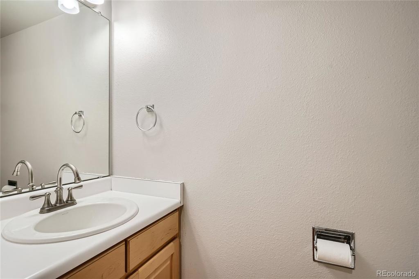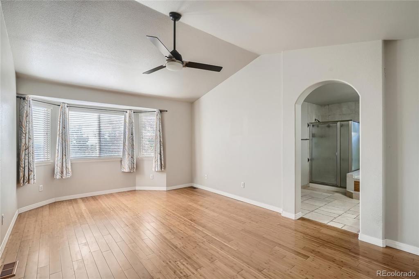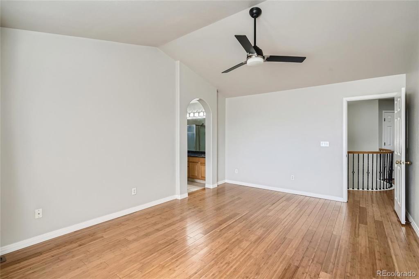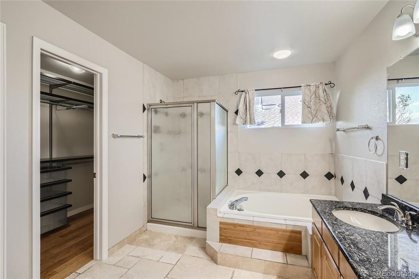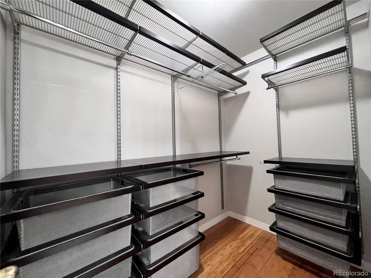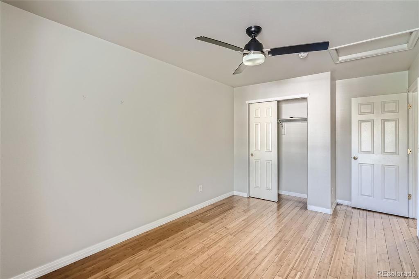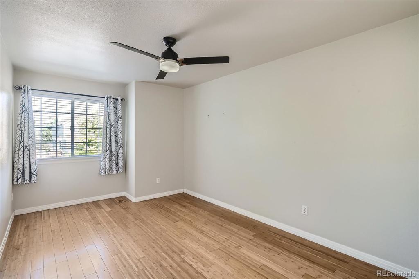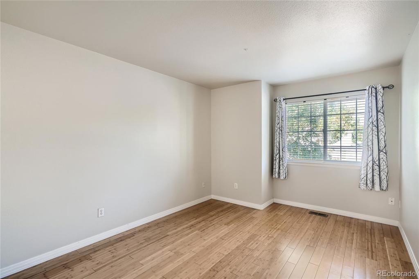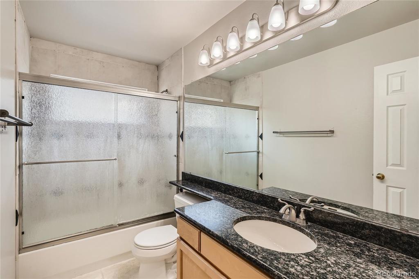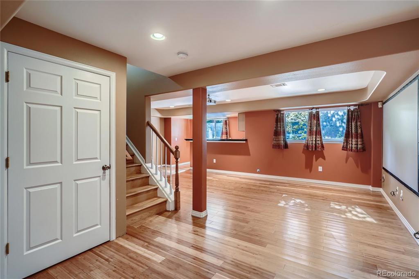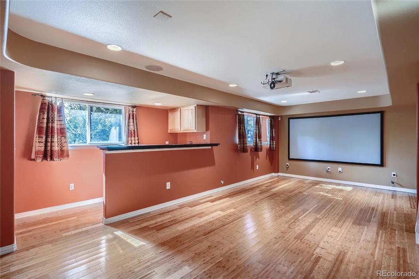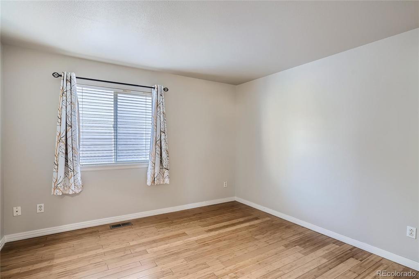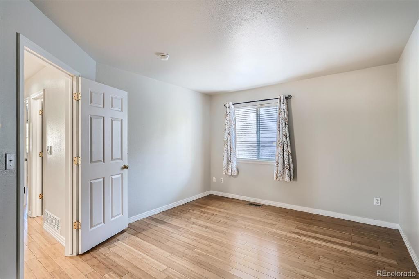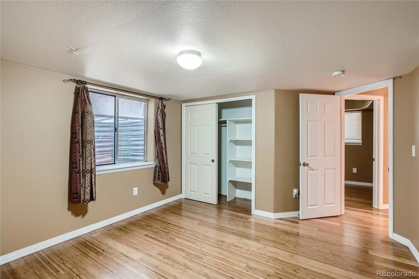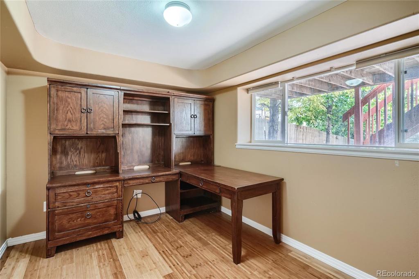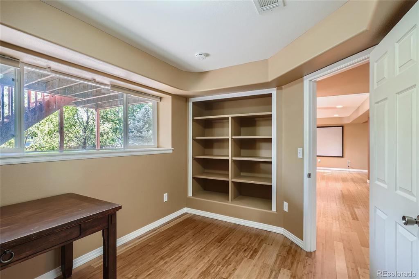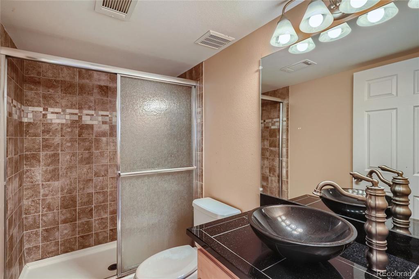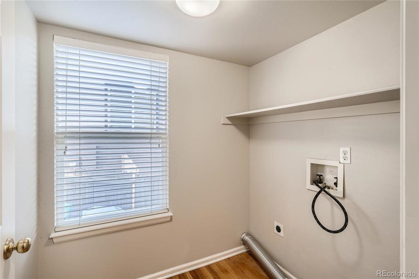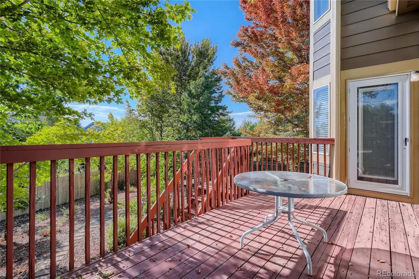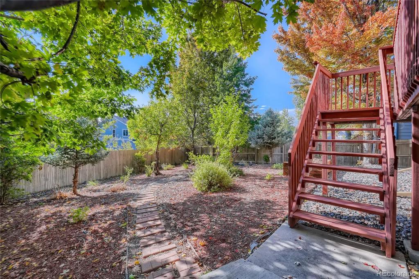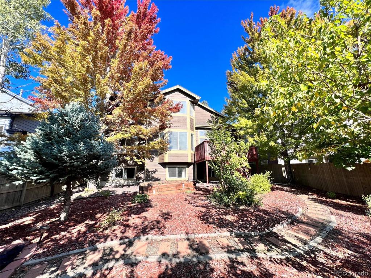Price
$657,000
Sqft
3336.00
Baths
4
Beds
5
Description
Exceptional floor plan and beautiful outdoor living in Tuscany inside the Cherry Creek School District! Grand foyer, sweeping iron rail and custom hardwood staircase greet you immediately as you enter the home. Interior features include: Open floor plan* Hardwoods throughout* Vaulted ceilings* Formal dining room * Separate eat-in area within the Gourmet Kitchen* Newer stainless steel appliances and gas range* Front living room *Family room w/ cozy fireplace and built-in shelves* Spacious laundry room* Expansive primary suite with mountain views, private bathroom, walk-in closet and custom built-in storage system * Whole house attic fan* Whole house humidifier and air conditioning * Smart home/WIFI enabled fixtures include: Light switches, Nest doorbell and thermostat, Rancho Smart Sprinkler System *New exterior and interior paint in 2019* Fully finished basement, ready for your immediate enjoyment! Seller is leaving the screen and projector system to compliment the large entertainment area, A/V component cabinet and bar. Garden level windows provide natural light into the space enhancing the time you spend entertaining or relaxing. This is easily one of the most beautiful times of the year to appreciate the professionally landscaped yard! Elevated deck has plenty of space for enjoying the lovely Colorado evenings. Mature trees, bushes and scenic views provide a variety of options while enjoying the backyard. Landscaping was designed to minimize maintenace while conserving water in the process. The Tuscany community is known for the great amenities and a collective pride of ownership. Easy access to open space hiking, bike trails, fishing, parks, shopping and great schools, this is why few properties come available. Minutes from Southlands and E-470 or the DTC. Welcome HOME!
Property Level and Sizes
Interior Details
Exterior Details
Land Details
Garage & Parking
Exterior Construction
Financial Details
Schools
Location
Schools
Walk Score®
Contact Me
About Me & My Skills
In addition to her Hall of Fame award, Mary Ann is a recipient of the Realtor of the Year award from the South Metro Denver Realtor Association (SMDRA) and the Colorado Association of Realtors (CAR). She has also been honored with SMDRA’s Lifetime Achievement Award and six distinguished service awards.
Mary Ann has been active with Realtor associations throughout her distinguished career. She has served as a CAR Director, 2021 CAR Treasurer, 2021 Co-chair of the CAR State Convention, 2010 Chair of the CAR state convention, and Vice Chair of the CAR Foundation (the group’s charitable arm) for 2022. In addition, Mary Ann has served as SMDRA’s Chairman of the Board and the 2022 Realtors Political Action Committee representative for the National Association of Realtors.
My History
Mary Ann is a noted expert in the relocation segment of the real estate business and her knowledge of metro Denver’s most desirable neighborhoods, with particular expertise in the metro area’s southern corridor. The award-winning broker’s high energy approach to business is complemented by her communication skills, outstanding marketing programs, and convenient showings and closings. In addition, Mary Ann works closely on her client’s behalf with lenders, title companies, inspectors, contractors, and other real estate service companies. She is a trusted advisor to her clients and works diligently to fulfill the needs and desires of home buyers and sellers from all occupations and with a wide range of budget considerations.
Prior to pursuing a career in real estate, Mary Ann worked for residential builders in North Dakota and in the metro Denver area. She attended Casper College and the University of Colorado, and enjoys gardening, traveling, writing, and the arts. Mary Ann is a member of the South Metro Denver Realtor Association and believes her comprehensive knowledge of the real estate industry’s special nuances and obstacles is what separates her from mainstream Realtors.
For more information on real estate services from Mary Ann Hinrichsen and to enjoy a rewarding, seamless real estate experience, contact her today!
My Video Introduction
Get In Touch
Complete the form below to send me a message.


 Menu
Menu