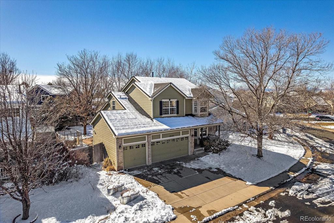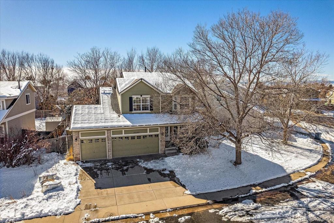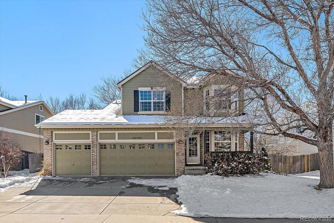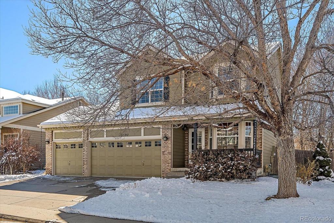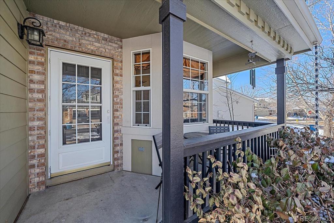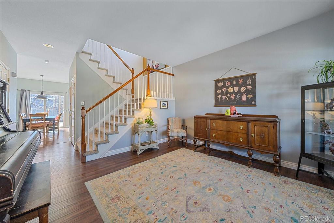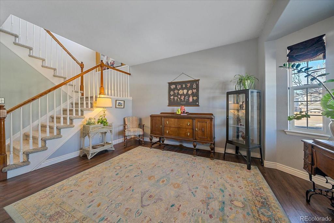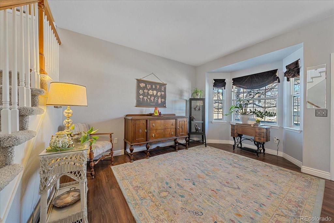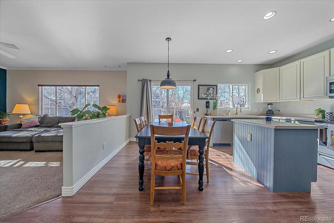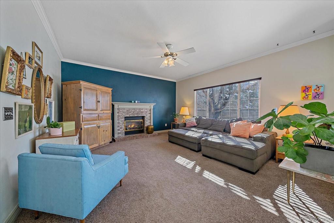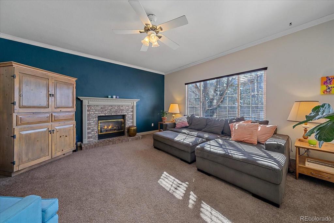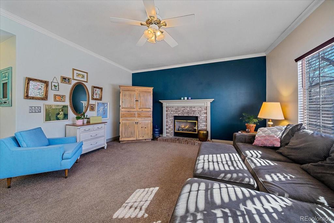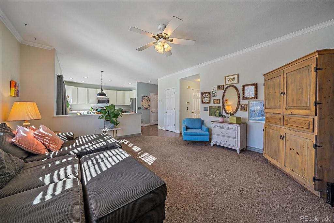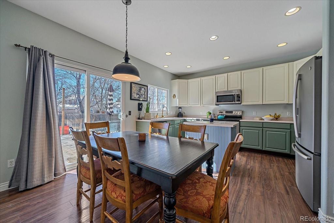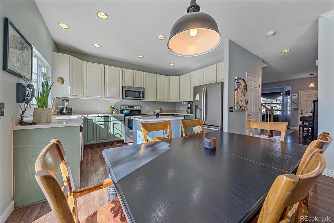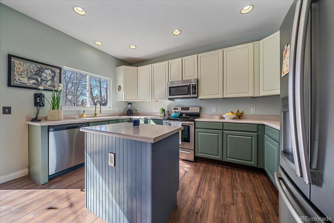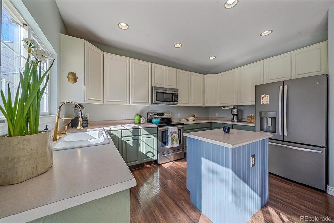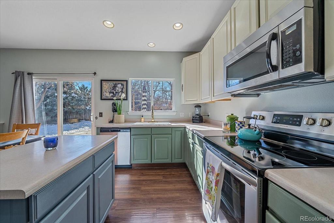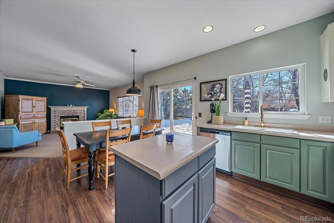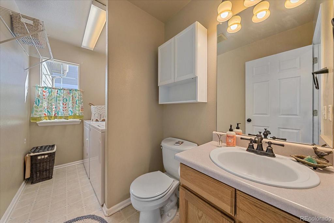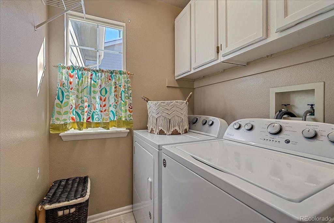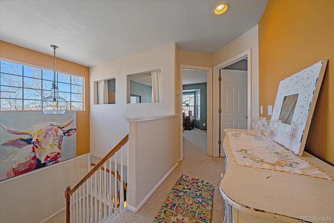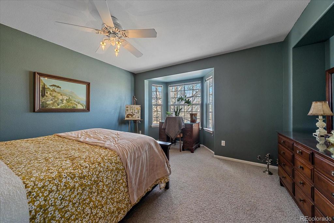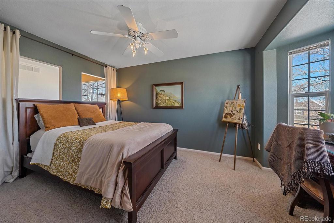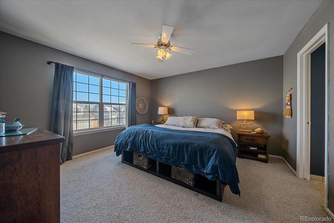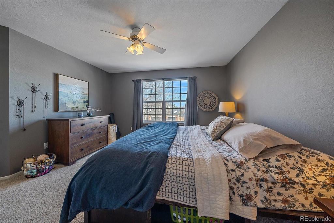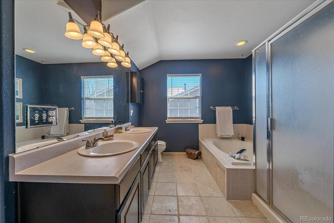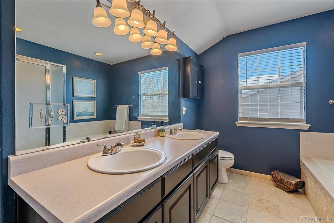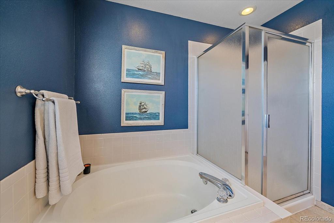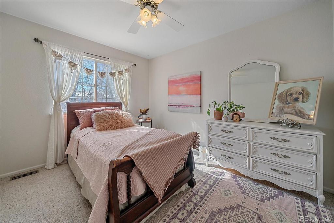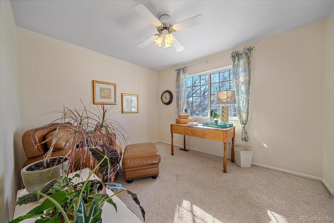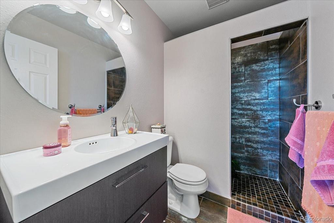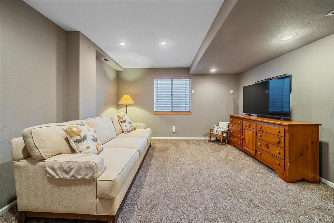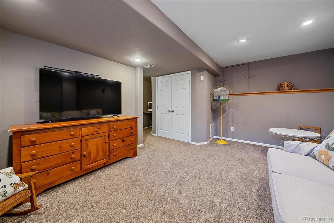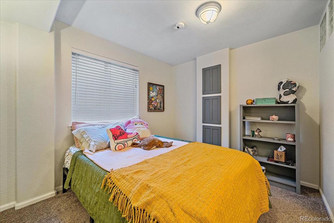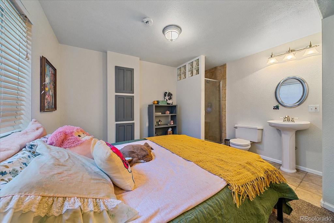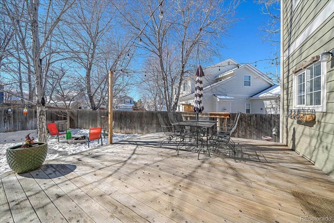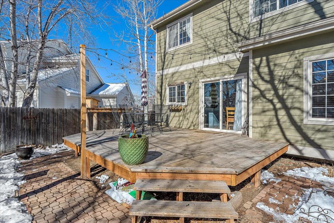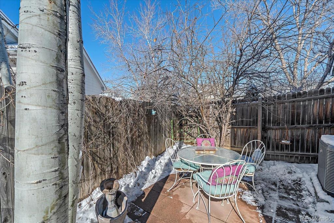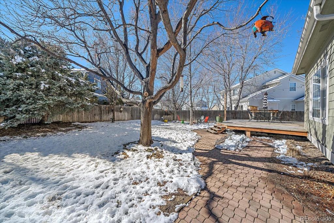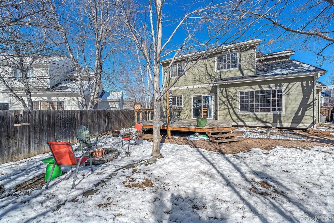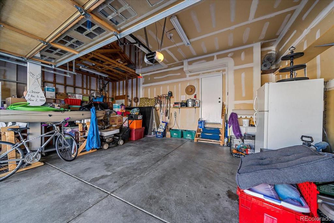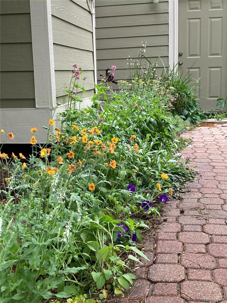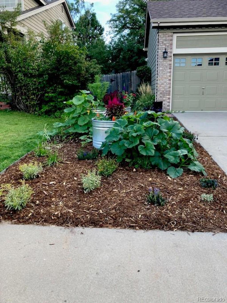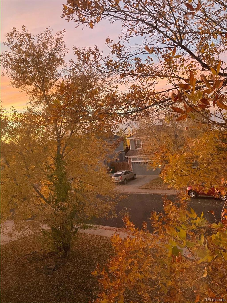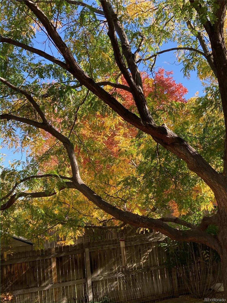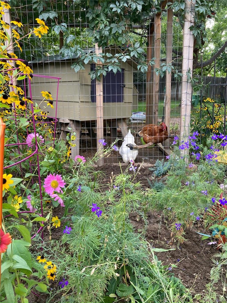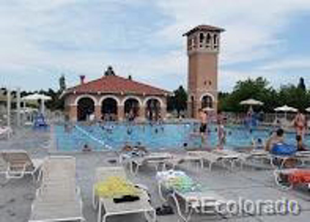Price
$610,000
Sqft
2507.00
Baths
4
Beds
4
Description
Located in the Tuscany subdivision this 4 bedroom 4 bath home boasts over 2500 usable square feet, including the finished basement. Built by Richmond Homes this is the Chesapeake Model. Welcoming you as you enter the main level is a high ceiling living room with large widows. Touring further into this home is the 'open' great room, a spacious kitchen with island, eating space and the family room. Updated flooring and designer, multi-colored, kitchen cabinets add to the charm and warm feel. Yes, there is a pantry in the kitchen and the great room has crown molding, a gas fireplace which is bordered by a wood mantle and brick hearth. The convenience of a main level laundry room and powder room combination is an attractive feature! On the upper level you will find a mostly enclosed loft with a bow window, an ideal setting for in-home office. The primary bedroom suite has a 5 piece bath with double sinks, tile flooring and a walk-in closet. Down the adjacent hall is a 3/4 hall bath which has recently been updated. There are two additional bedrooms near the 3/4 bath. In the basement level is a recreation room with egress window, a 4th (non-conforming) bedroom, the sellers call it the 'teen retreat!', it also with an egress window, and a 'Quirky', 3/4 bath. Notice the furnace and a/c are 2019 vintage, the newness of which is a piece of mind. All appliances are included, including the washer/dryer, ceiling fans, security system and a automatic sprinkler system both in the front yard and backyard. Out the sliding back door exposes the South facing deck and good size backyard which has a firepit and chicken coop. The 3 car garage is so nice for cars and other storage items. It has a side access door to the side yard as well. Conveniently located within walking distance to the Smoky Hill Library, minutes drive to Smoky Hill High School. Call me with any questions.
Virtual Tour / Video
Property Level and Sizes
Interior Details
Exterior Details
Land Details
Garage & Parking
Exterior Construction
Financial Details
Schools
Location
Schools
Walk Score®
Contact Me
About Me & My Skills
In addition to her Hall of Fame award, Mary Ann is a recipient of the Realtor of the Year award from the South Metro Denver Realtor Association (SMDRA) and the Colorado Association of Realtors (CAR). She has also been honored with SMDRA’s Lifetime Achievement Award and six distinguished service awards.
Mary Ann has been active with Realtor associations throughout her distinguished career. She has served as a CAR Director, 2021 CAR Treasurer, 2021 Co-chair of the CAR State Convention, 2010 Chair of the CAR state convention, and Vice Chair of the CAR Foundation (the group’s charitable arm) for 2022. In addition, Mary Ann has served as SMDRA’s Chairman of the Board and the 2022 Realtors Political Action Committee representative for the National Association of Realtors.
My History
Mary Ann is a noted expert in the relocation segment of the real estate business and her knowledge of metro Denver’s most desirable neighborhoods, with particular expertise in the metro area’s southern corridor. The award-winning broker’s high energy approach to business is complemented by her communication skills, outstanding marketing programs, and convenient showings and closings. In addition, Mary Ann works closely on her client’s behalf with lenders, title companies, inspectors, contractors, and other real estate service companies. She is a trusted advisor to her clients and works diligently to fulfill the needs and desires of home buyers and sellers from all occupations and with a wide range of budget considerations.
Prior to pursuing a career in real estate, Mary Ann worked for residential builders in North Dakota and in the metro Denver area. She attended Casper College and the University of Colorado, and enjoys gardening, traveling, writing, and the arts. Mary Ann is a member of the South Metro Denver Realtor Association and believes her comprehensive knowledge of the real estate industry’s special nuances and obstacles is what separates her from mainstream Realtors.
For more information on real estate services from Mary Ann Hinrichsen and to enjoy a rewarding, seamless real estate experience, contact her today!
My Video Introduction
Get In Touch
Complete the form below to send me a message.


 Menu
Menu