5885 S Ensenada Street
Aurora, CO 80015 — Arapahoe county
Price
$849,000
Sqft
4337.00 SqFt
Baths
5
Beds
4
Description
Fabulous Richmond Chardonnay home combining traditional quality and contemporary flair. This 4 bedroom, 5 bathroom home has it all. Walk into the inviting, open and bright foyer with soaring vaulted ceilings. Hardwood flooring directs you past the grand staircase to the home office ( could be 5th bedroom) complete with French doors and built-in shelving. Don’t miss the ¾ bathroom and laundry room with utility sink with washer and dryer included. The spacious family room boasts vaulted ceilings as well as a wall of windows. Abundance of sunshine!! Plenty of space for all your entertaining or cozy up to the gas fireplace. The kitchen lies adjacent with new granite countertops, granite island and new tile backsplash! All stainless steel kitchen appliances are included. Just steps away are the formal dining room and living room. Walkout to the covered concrete patio and huge backyard ready for the wonderful Colorado evenings. The basement is an absolute entertainment zone. Have fun playing foosball, ping pong, board games or relaxing in the media area. The upper floor has a spacious primary suite with 5 piece bath, two walk-in closets and sitting area. Great space to relax! There are three additional bedrooms, one with an ensuite full bath! All bedrooms have ample closet space and plenty of natural light. All new exterior paint, new roof, new gutters and downspouts all in the last month!! The home is part of the amazing Tuscany community with low HOA dues, great amenities including community pool, tennis courts and pickle ball courts plus amazing year-round events. This home is special. Do not miss it!!
Property Level and Sizes
SqFt Lot
10716.00
Lot Features
Ceiling Fan(s), Eat-in Kitchen, Five Piece Bath, Granite Counters, High Ceilings, High Speed Internet, Kitchen Island, Open Floorplan, Primary Suite, Smoke Free, Utility Sink, Vaulted Ceiling(s), Walk-In Closet(s), Wet Bar
Lot Size
0.25
Foundation Details
Concrete Perimeter
Basement
Crawl Space, Finished, Full, Sump Pump
Interior Details
Interior Features
Ceiling Fan(s), Eat-in Kitchen, Five Piece Bath, Granite Counters, High Ceilings, High Speed Internet, Kitchen Island, Open Floorplan, Primary Suite, Smoke Free, Utility Sink, Vaulted Ceiling(s), Walk-In Closet(s), Wet Bar
Appliances
Cooktop, Dishwasher, Disposal, Gas Water Heater, Microwave, Refrigerator, Self Cleaning Oven, Sump Pump
Laundry Features
In Unit
Electric
Central Air
Flooring
Carpet, Laminate, Wood
Cooling
Central Air
Heating
Forced Air
Fireplaces Features
Family Room
Utilities
Electricity Connected, Natural Gas Connected
Exterior Details
Water
Public
Sewer
Public Sewer
Land Details
Road Surface Type
Paved
Garage & Parking
Exterior Construction
Roof
Composition
Construction Materials
Frame
Window Features
Double Pane Windows, Skylight(s), Window Coverings
Security Features
Carbon Monoxide Detector(s), Smoke Detector(s)
Builder Source
Public Records
Financial Details
Previous Year Tax
3534.00
Year Tax
2022
Primary HOA Name
Tuscany Maintenance
Primary HOA Phone
720-633-9722
Primary HOA Amenities
Playground, Pool, Tennis Court(s)
Primary HOA Fees Included
Reserves, Maintenance Grounds, Recycling, Trash
Primary HOA Fees
76.00
Primary HOA Fees Frequency
Monthly
Location
Schools
Elementary School
Rolling Hills
Middle School
Falcon Creek
High School
Grandview
Walk Score®
Contact me about this property
Mary Ann Hinrichsen
RE/MAX Professionals
6020 Greenwood Plaza Boulevard
Greenwood Village, CO 80111, USA
6020 Greenwood Plaza Boulevard
Greenwood Village, CO 80111, USA
- Invitation Code: new-today
- maryann@maryannhinrichsen.com
- https://MaryannRealty.com
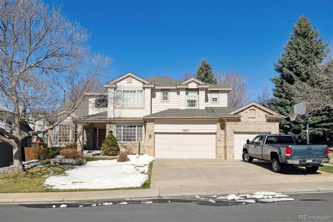
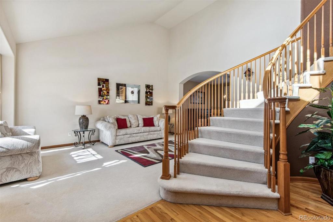
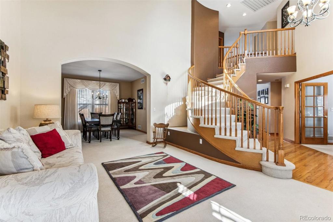
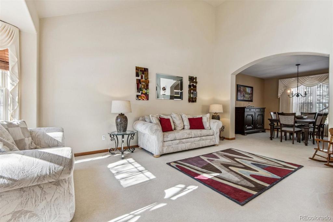
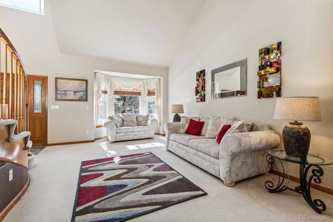
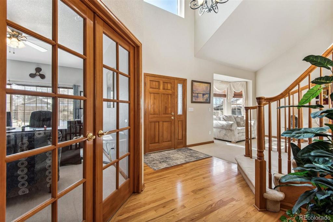
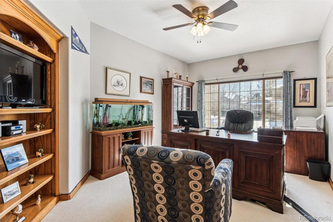
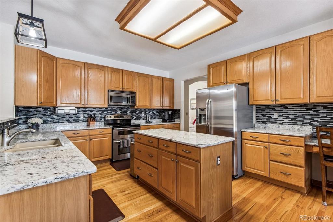
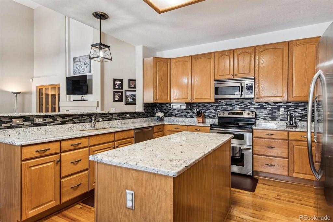
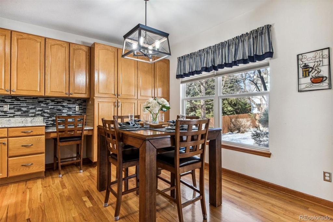
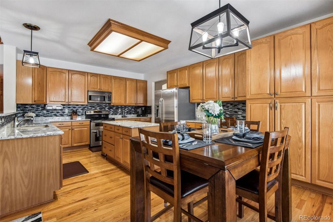
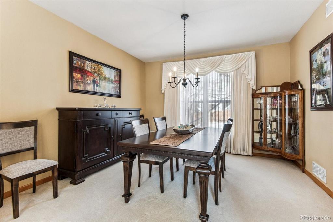
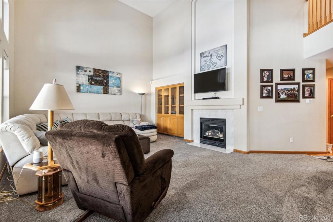
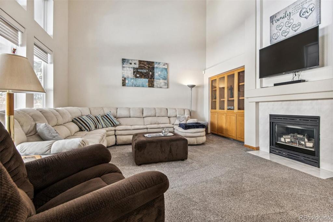
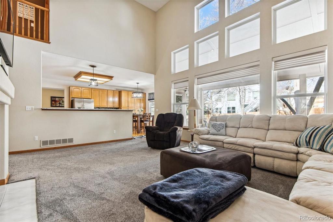
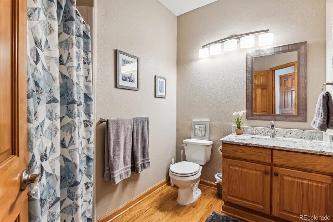
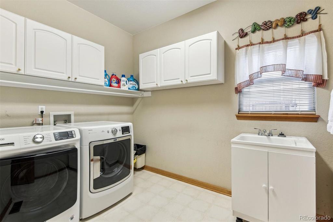
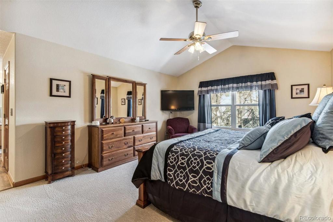
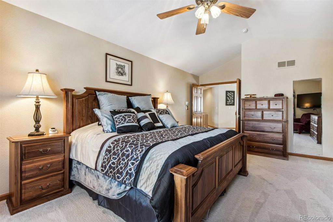
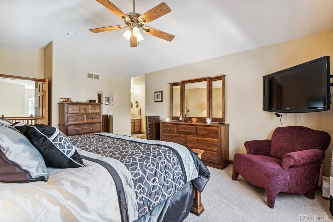
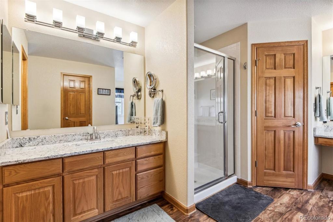
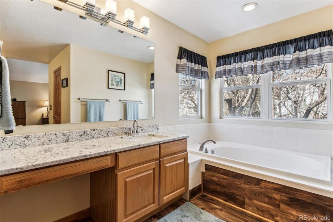
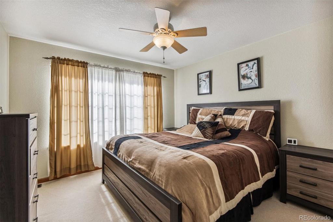
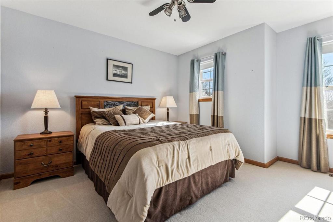
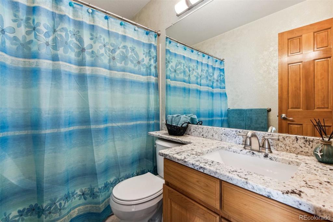
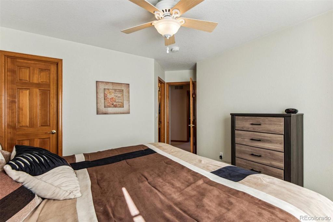
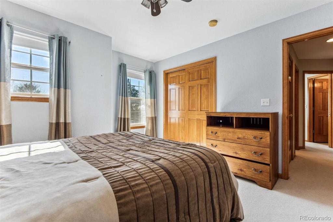
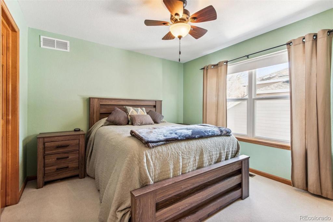
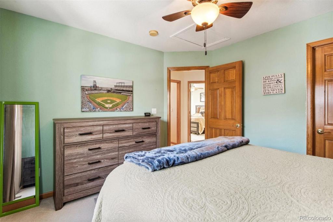
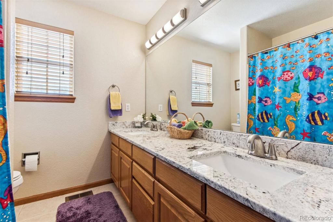
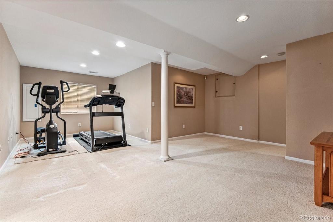
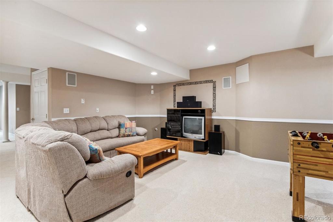
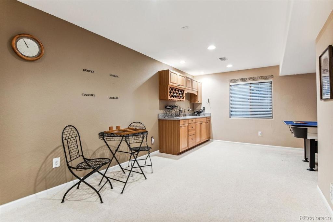
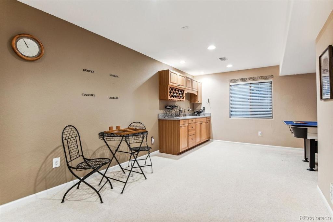
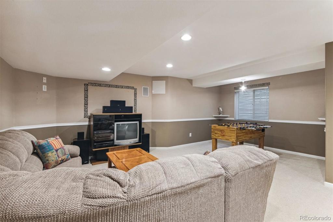
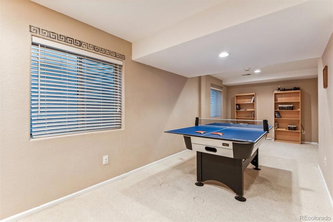
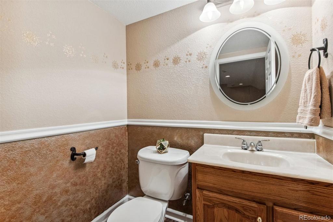
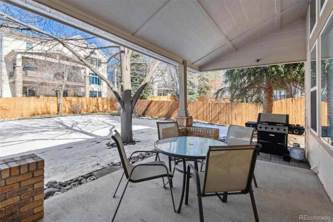
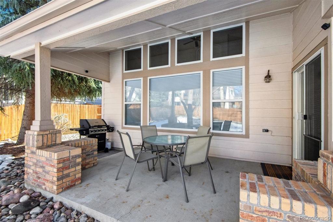
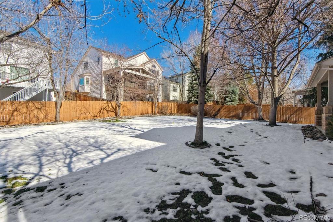
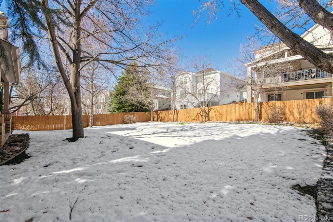
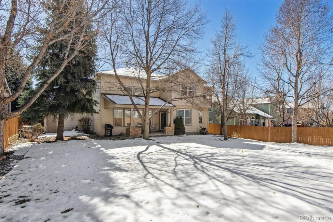
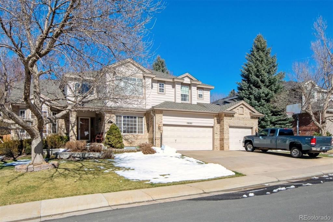


 Menu
Menu
 Schedule a Showing
Schedule a Showing

